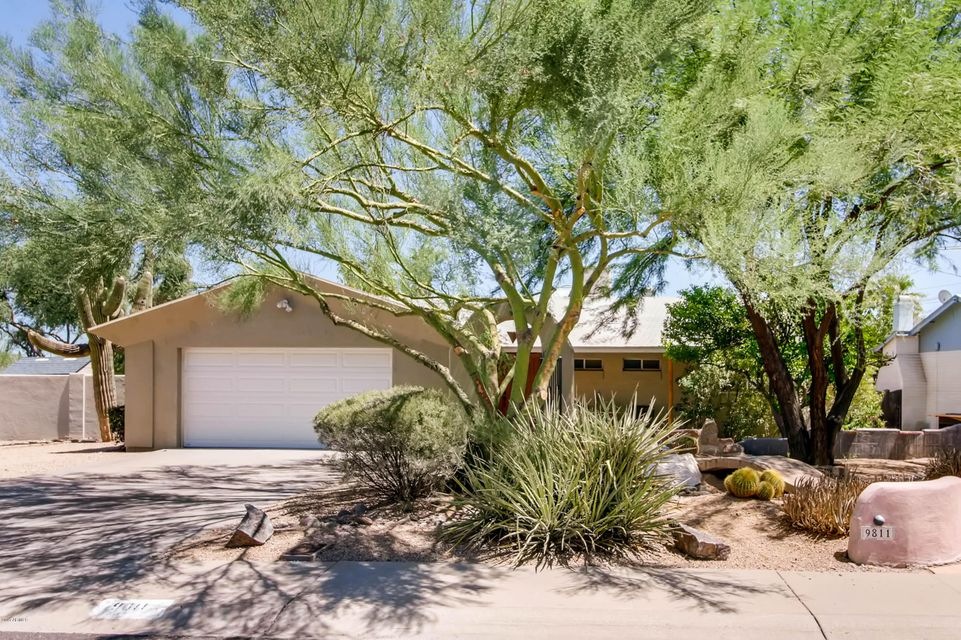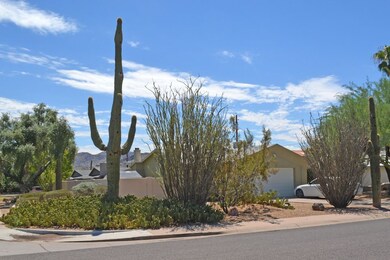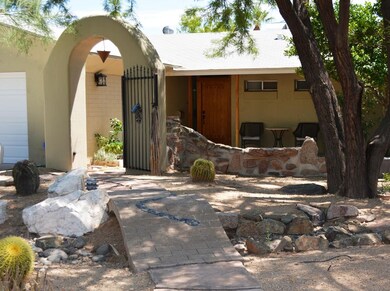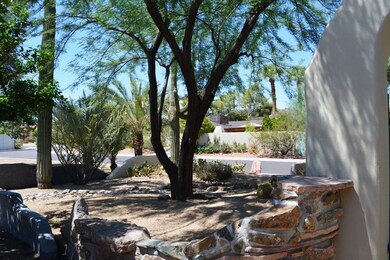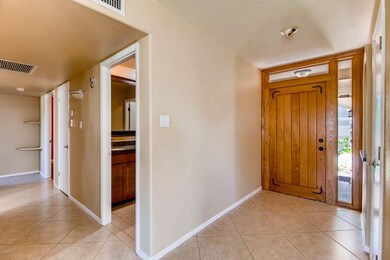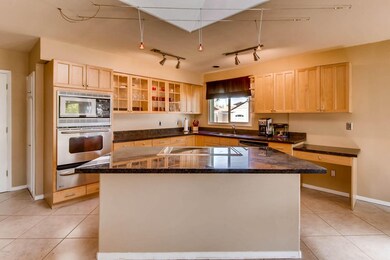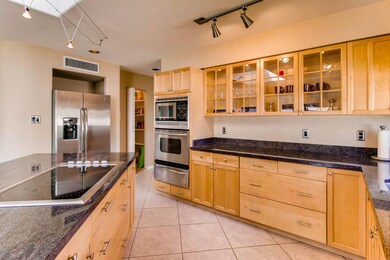
9811 N 27th Place Phoenix, AZ 85028
Paradise Valley NeighborhoodHighlights
- Corner Lot
- Granite Countertops
- No HOA
- Mercury Mine Elementary School Rated A
- Private Yard
- Covered patio or porch
About This Home
As of March 2021Beautiful remodeled home on a large corner lot and peaceful lane in a truly friendly neighborhood with easy access to the Phoenix Preserve, Hwy 51 and highly rated PV schools. New in 2017, granite counters (kitchen, baths, entry), custom tiled showers/bath with new cabinets and hardware, dual pane windows and fresh interior paint. Earlier upgrades include kitchen skylight, cabinets, stainless steel appliances, 20'' diagonal ceramic tile, laminated wood bedroom floors, HVAC unit, custom slate patio floor with split pine ceiling, mister and a waterfall water feature in spacious grass backyard. Master has a walk-in closet and kitchen offers a walk-in pantry. Very Nice! Sellers are licensed real estate agents. Agent is related to seller.
Last Agent to Sell the Property
Sundance Burke
eXp Realty License #SA662921000 Listed on: 08/18/2017
Home Details
Home Type
- Single Family
Est. Annual Taxes
- $1,942
Year Built
- Built in 1963
Lot Details
- 10,092 Sq Ft Lot
- Desert faces the front of the property
- Block Wall Fence
- Corner Lot
- Misting System
- Private Yard
- Grass Covered Lot
Parking
- 2 Car Direct Access Garage
- Garage Door Opener
Home Design
- Composition Roof
- Block Exterior
- Stucco
Interior Spaces
- 1,557 Sq Ft Home
- 1-Story Property
- Ceiling Fan
- Double Pane Windows
- Low Emissivity Windows
- Vinyl Clad Windows
- Family Room with Fireplace
- Security System Owned
Kitchen
- Breakfast Bar
- Built-In Microwave
- Kitchen Island
- Granite Countertops
Flooring
- Laminate
- Tile
Bedrooms and Bathrooms
- 3 Bedrooms
- Remodeled Bathroom
- 2 Bathrooms
Accessible Home Design
- No Interior Steps
Outdoor Features
- Covered patio or porch
- Outdoor Storage
Schools
- Mercury Mine Elementary School
- Shea Middle School
- Shadow Mountain High School
Utilities
- Refrigerated and Evaporative Cooling System
- Heating Available
- High Speed Internet
- Cable TV Available
Community Details
- No Home Owners Association
- Association fees include no fees
- Built by John F. Long
- Paradise Valley Oasis Subdivision
Listing and Financial Details
- Tax Lot 558
- Assessor Parcel Number 165-29-100
Ownership History
Purchase Details
Home Financials for this Owner
Home Financials are based on the most recent Mortgage that was taken out on this home.Purchase Details
Purchase Details
Home Financials for this Owner
Home Financials are based on the most recent Mortgage that was taken out on this home.Purchase Details
Home Financials for this Owner
Home Financials are based on the most recent Mortgage that was taken out on this home.Purchase Details
Home Financials for this Owner
Home Financials are based on the most recent Mortgage that was taken out on this home.Purchase Details
Home Financials for this Owner
Home Financials are based on the most recent Mortgage that was taken out on this home.Purchase Details
Home Financials for this Owner
Home Financials are based on the most recent Mortgage that was taken out on this home.Purchase Details
Similar Homes in Phoenix, AZ
Home Values in the Area
Average Home Value in this Area
Purchase History
| Date | Type | Sale Price | Title Company |
|---|---|---|---|
| Warranty Deed | $450,000 | Lawyers Title Of Arizona Inc | |
| Warranty Deed | -- | None Available | |
| Warranty Deed | -- | Great American Title Agency | |
| Warranty Deed | $357,000 | Great American Title Agency | |
| Interfamily Deed Transfer | $300,000 | Chicago Title | |
| Warranty Deed | $285,000 | Magnus Title Agency | |
| Interfamily Deed Transfer | -- | Lawyers Title Ins | |
| Interfamily Deed Transfer | -- | Lawyers Title Of Arizona Inc | |
| Warranty Deed | $135,000 | Lawyers Title Of Arizona Inc |
Mortgage History
| Date | Status | Loan Amount | Loan Type |
|---|---|---|---|
| Open | $360,000 | New Conventional | |
| Previous Owner | $285,600 | New Conventional | |
| Previous Owner | $275,742 | FHA | |
| Previous Owner | $228,000 | New Conventional | |
| Previous Owner | $70,000 | New Conventional |
Property History
| Date | Event | Price | Change | Sq Ft Price |
|---|---|---|---|---|
| 03/05/2021 03/05/21 | Sold | $450,000 | +2.3% | $289 / Sq Ft |
| 01/22/2021 01/22/21 | Pending | -- | -- | -- |
| 01/21/2021 01/21/21 | For Sale | $439,900 | +23.2% | $283 / Sq Ft |
| 09/26/2017 09/26/17 | Sold | $357,000 | -3.3% | $229 / Sq Ft |
| 08/23/2017 08/23/17 | Pending | -- | -- | -- |
| 08/18/2017 08/18/17 | For Sale | $369,000 | -- | $237 / Sq Ft |
Tax History Compared to Growth
Tax History
| Year | Tax Paid | Tax Assessment Tax Assessment Total Assessment is a certain percentage of the fair market value that is determined by local assessors to be the total taxable value of land and additions on the property. | Land | Improvement |
|---|---|---|---|---|
| 2025 | $2,246 | $26,622 | -- | -- |
| 2024 | $2,195 | $25,354 | -- | -- |
| 2023 | $2,195 | $40,480 | $8,090 | $32,390 |
| 2022 | $2,174 | $31,170 | $6,230 | $24,940 |
| 2021 | $2,210 | $29,120 | $5,820 | $23,300 |
| 2020 | $2,135 | $26,960 | $5,390 | $21,570 |
| 2019 | $2,144 | $24,960 | $4,990 | $19,970 |
| 2018 | $2,066 | $23,160 | $4,630 | $18,530 |
| 2017 | $1,973 | $22,420 | $4,480 | $17,940 |
| 2016 | $1,942 | $20,510 | $4,100 | $16,410 |
| 2015 | $1,802 | $19,570 | $3,910 | $15,660 |
Agents Affiliated with this Home
-

Seller's Agent in 2021
Cindy Lewis and Krause
American Realty Brokers
(602) 955-6606
6 in this area
29 Total Sales
-

Buyer's Agent in 2021
Cara McGuire
RE/MAX
(602) 400-7575
7 in this area
156 Total Sales
-
S
Seller's Agent in 2017
Sundance Burke
eXp Realty
Map
Source: Arizona Regional Multiple Listing Service (ARMLS)
MLS Number: 5648658
APN: 165-29-100
- 2818 E Malapai Dr Unit 4
- 2537 E Vogel Ave
- 2611 E Cheryl Dr
- 9821 N 29th Place
- 3002 E Golden Vista Ln
- 2616 E North Ln
- 9052 N 29th St
- 2885 E North Ln
- 3020 E Mission Ln
- 2437 E North Ln
- 9247 N 24th Way
- 3128 E Cheryl Dr
- 2255 E Vogel Ave
- 10425 N 23rd St
- 2366 E Becker Ln
- 2607 E Mercer Ln
- 11007 N 26th St
- 2354 E Sahuaro Dr
- 9020 N 33rd Way
- 2802 E Mercer Ln
