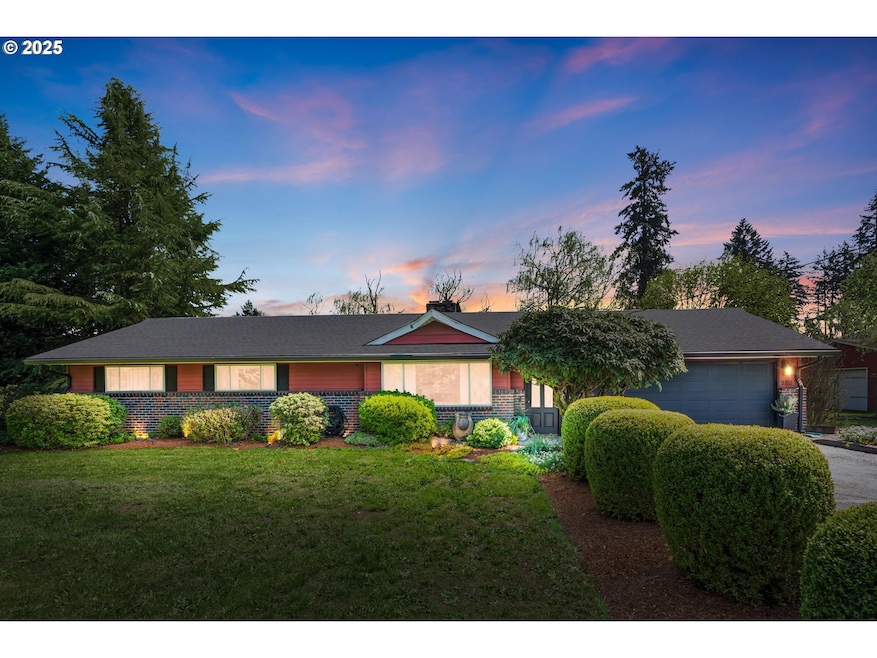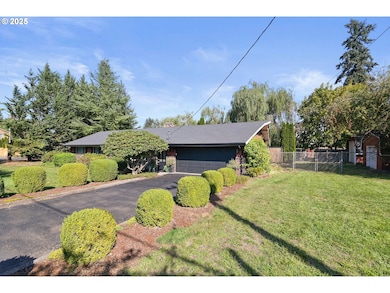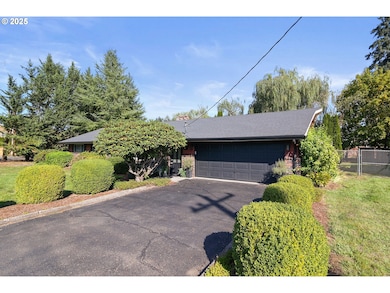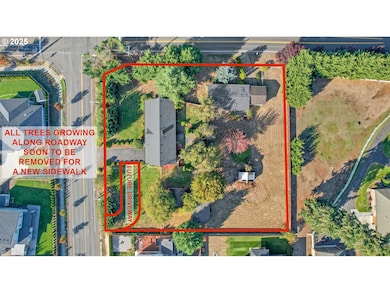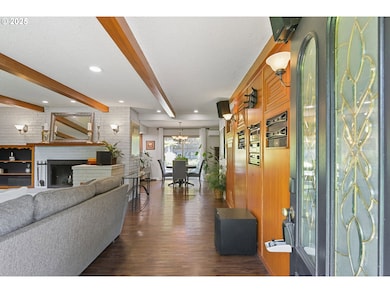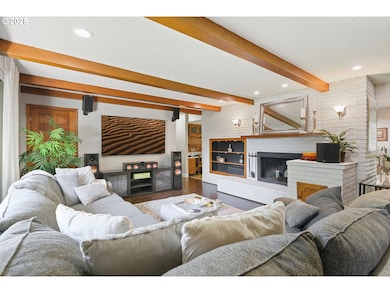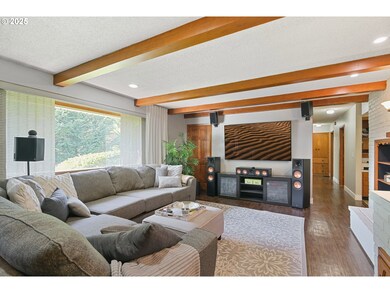9811 NE 152nd Ave Vancouver, WA 98682
Orchards Area NeighborhoodEstimated payment $4,449/month
Highlights
- Accessory Dwelling Unit (ADU)
- Second Garage
- 0.88 Acre Lot
- Spa
- RV Access or Parking
- Maid or Guest Quarters
About This Home
How often do you find TWO dwellings on nearly an acre in Vancouver? Live in one + rent the other... or rent both and watch your cash flow grow! The primary home has a spacious layout with warm wooden accents throughout. The property features a charming exterior, well-maintained landscaping, and a peaceful setting in a top notch neighborhood. The farmhouse style kitchen is equipped with abundant countertops and cabinetry, creating a functional and efficient workspace. The livingroom feature a wood burning fireplace and exposed wood beams for charm and elegance. Stepping outside, the property showcases a covered deck, and hot tub providing ideal spaces for outdoor living and entertaining. The lush landscaping, including mature trees and greenery, creates a serene and tranquil environment. The property also features multiple outbuildings and a detached, updated 2 bedroom/1bath ADU, offering additional versatile spaces. The ADU has new paint, new carpet, mini split and newer roof! The "coming soon" enhanced pull-through driveway and the ongoing road improvement project in the area further enhance the property's accessibility and convenience. This property presents an ideal opportunity for those seeking a comfortable and well-maintained living space with ample outdoor amenities and potential for additional structures or living quarters.
Listing Agent
Coldwell Banker Bain Brokerage Phone: 360-892-7325 License #128861 Listed on: 09/26/2025

Home Details
Home Type
- Single Family
Est. Annual Taxes
- $5,869
Year Built
- Built in 1962
Lot Details
- 0.88 Acre Lot
- Poultry Coop
- Dog Run
- Fenced
- Corner Lot
- Level Lot
- Landscaped with Trees
- Private Yard
- Property is zoned R1-10
Parking
- 2 Car Attached Garage
- Second Garage
- Extra Deep Garage
- Garage on Main Level
- Workshop in Garage
- Driveway
- RV Access or Parking
Home Design
- Brick Exterior Construction
- Slab Foundation
- Composition Roof
- Metal Siding
Interior Spaces
- 1,683 Sq Ft Home
- 1-Story Property
- Wood Burning Fireplace
- Double Pane Windows
- Aluminum Window Frames
- Family Room
- Living Room
- Dining Room
- First Floor Utility Room
- Storage Room
- Utility Room
- Territorial Views
Kitchen
- Built-In Oven
- Cooktop
- Microwave
- Dishwasher
- Stainless Steel Appliances
- Tile Countertops
Flooring
- Wall to Wall Carpet
- Laminate
- Tile
Bedrooms and Bathrooms
- 3 Bedrooms
- Maid or Guest Quarters
- In-Law or Guest Suite
Laundry
- Laundry Room
- Washer and Dryer
Accessible Home Design
- Accessibility Features
- Level Entry For Accessibility
- Minimal Steps
- Accessible Parking
Outdoor Features
- Spa
- Covered Deck
- Covered Patio or Porch
- Separate Outdoor Workshop
- Shed
- Outbuilding
Additional Homes
- Accessory Dwelling Unit (ADU)
Schools
- York Elementary School
- Frontier Middle School
- Heritage High School
Utilities
- Mini Split Air Conditioners
- Heating System Uses Wood
- Heat Pump System
- Mini Split Heat Pump
- Baseboard Heating
- Well
- High Speed Internet
Community Details
- No Home Owners Association
Listing and Financial Details
- Assessor Parcel Number 104014000
Map
Home Values in the Area
Average Home Value in this Area
Tax History
| Year | Tax Paid | Tax Assessment Tax Assessment Total Assessment is a certain percentage of the fair market value that is determined by local assessors to be the total taxable value of land and additions on the property. | Land | Improvement |
|---|---|---|---|---|
| 2025 | $5,869 | $580,513 | $284,410 | $296,103 |
| 2024 | $5,778 | $592,798 | $294,009 | $298,789 |
| 2023 | $5,574 | $588,134 | $291,953 | $296,181 |
| 2022 | $5,067 | $558,373 | $279,617 | $278,756 |
| 2021 | $4,694 | $473,369 | $236,441 | $236,928 |
| 2020 | $4,907 | $412,464 | $205,601 | $206,863 |
| 2019 | $4,264 | $433,940 | $228,616 | $205,324 |
| 2018 | $4,773 | $405,968 | $0 | $0 |
| 2017 | $4,327 | $367,707 | $0 | $0 |
| 2016 | $3,966 | $347,466 | $0 | $0 |
| 2015 | $3,833 | $295,841 | $0 | $0 |
| 2014 | -- | $272,009 | $0 | $0 |
| 2013 | -- | $244,146 | $0 | $0 |
Property History
| Date | Event | Price | List to Sale | Price per Sq Ft |
|---|---|---|---|---|
| 11/04/2025 11/04/25 | Pending | -- | -- | -- |
| 10/10/2025 10/10/25 | Price Changed | $749,900 | -3.8% | $446 / Sq Ft |
| 09/26/2025 09/26/25 | For Sale | $779,900 | -- | $463 / Sq Ft |
Purchase History
| Date | Type | Sale Price | Title Company |
|---|---|---|---|
| Warranty Deed | $91,793 | None Listed On Document | |
| Quit Claim Deed | -- | First American Title Ins Co | |
| Quit Claim Deed | -- | Chicago Title Insurance Co |
Mortgage History
| Date | Status | Loan Amount | Loan Type |
|---|---|---|---|
| Previous Owner | $176,800 | Purchase Money Mortgage | |
| Previous Owner | $105,000 | Balloon |
Source: Regional Multiple Listing Service (RMLS)
MLS Number: 258197957
APN: 104014-000
- 9611 NE 152nd Ave
- 15208 NE 96th St
- 10200 NE 154th Ave
- 15202 NE 102nd Way
- 9109 NE 151st Ct
- 10213 NE 156th Ave
- 9108 NE 150th Ave
- 15009 NE 91st St
- 15107 NE 91st St
- 9115 NE 147th Ave
- 9900 NE 144th Ave
- 10208 NE 160th Ave
- 14311 NE 101st Way
- 15213 NE 108th Way
- 14218 NE 95th Cir
- 15403 NE 108th Way
- 15519 NE 108th Way
- 9112 NE 144th Ave
- 14400 NE 90th St
- 9211 NE 163rd Ave
