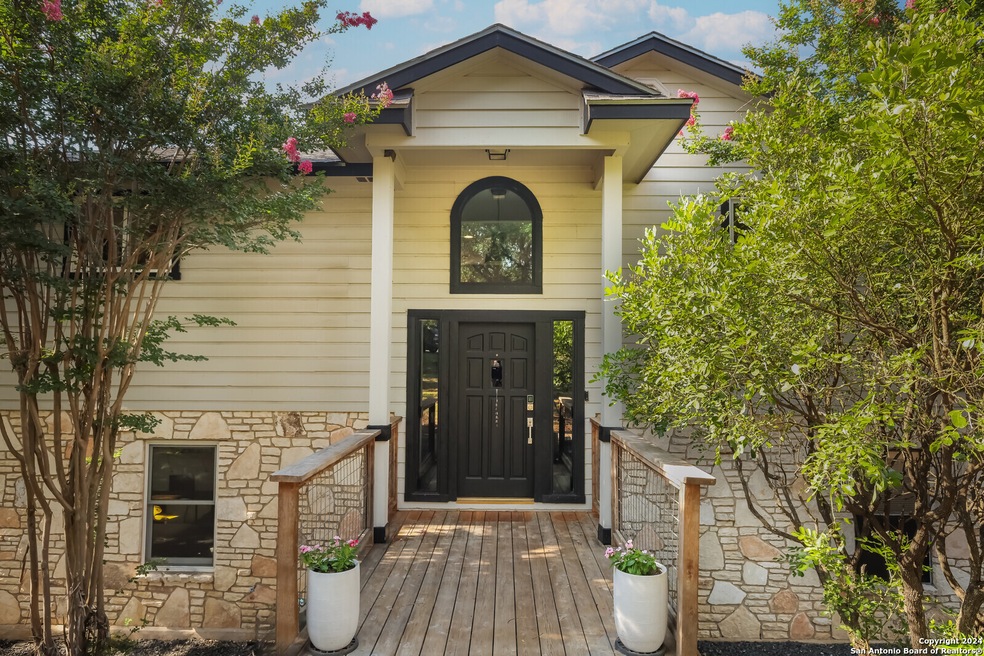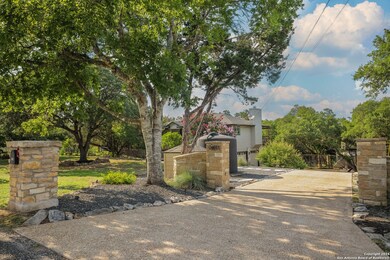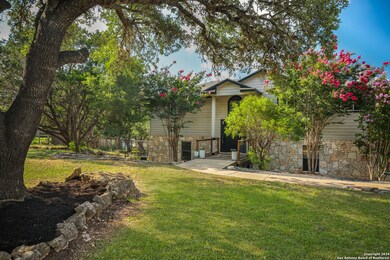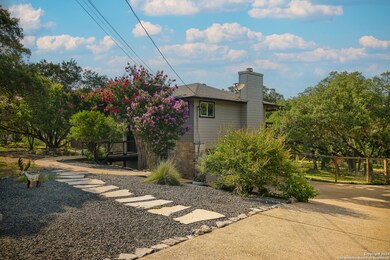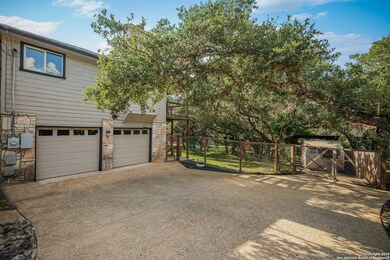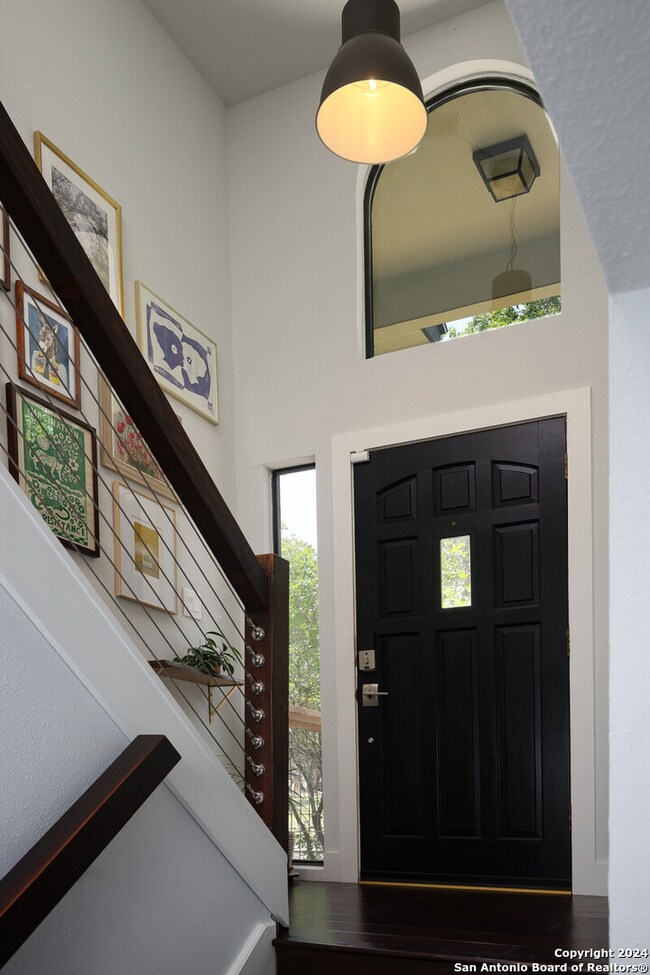
9811 Rebel Queen San Antonio, TX 78255
Cedar Creek NeighborhoodHighlights
- Mature Trees
- Deck
- Attic
- Dr. Sara B. McAndrew Elementary School Rated A-
- Wood Flooring
- Solid Surface Countertops
About This Home
As of August 2024Welcome to your dream home in the tranquil setting of Serene Hills, where an artist's retreat meets contemporary living. This meticulously renovated split-level residence is nestled on nearly an acre of land, offering privacy and breathtaking hill country views. The main level features an open-concept design with a modern kitchen, dining area, and family room with a stone fireplace and wall of windows. The primary bedroom has deck access, a dual sink vanity, walk-in closet, and updated shower. Downstairs, find two bedrooms, a guest bath, and a mud room with outside access. Exterior highlights include a fully fenced .91-acre lot, private well, septic system, RV/boat parking, chicken coop, storage sheds, and greenhouse. Both decks have been expanded and replaced, providing ideal outdoor spaces. New HVAC, water heater, well pump, windows, flooring, blown insulation and MORE! Located minutes from IH10 access, shopping at Leon Springs & Dominion Crossing, La Cantera, & the RIM, HEB grocery store, & downtown Boerne, & zoned to NISD schools. This home offers the perfect blend of convenience and tranquility.
Last Agent to Sell the Property
Tiffany Stevens
Forward Real Estate Listed on: 07/03/2024
Last Buyer's Agent
Michael Schultz
San Antonio Portfolio KW RE AH
Home Details
Home Type
- Single Family
Est. Annual Taxes
- $6,655
Year Built
- Built in 1986
Lot Details
- 0.91 Acre Lot
- Fenced
- Mature Trees
HOA Fees
- $3 Monthly HOA Fees
Home Design
- Slab Foundation
- Foam Insulation
- Roof Vent Fans
- Stone Siding
Interior Spaces
- 1,825 Sq Ft Home
- Property has 2 Levels
- Ceiling Fan
- Chandelier
- Wood Burning Fireplace
- Double Pane Windows
- Window Treatments
- Pocket Doors
- Living Room with Fireplace
- Stone or Rock in Basement
Kitchen
- Eat-In Kitchen
- Cooktop<<rangeHoodToken>>
- Dishwasher
- Solid Surface Countertops
Flooring
- Wood
- Carpet
- Ceramic Tile
Bedrooms and Bathrooms
- 3 Bedrooms
- Walk-In Closet
Laundry
- Laundry Room
- Laundry on main level
- Washer Hookup
Attic
- Attic Fan
- Partially Finished Attic
Home Security
- Security System Leased
- Fire and Smoke Detector
Parking
- 2 Car Attached Garage
- Side or Rear Entrance to Parking
- Garage Door Opener
Accessible Home Design
- Doors swing in
- Doors with lever handles
- Doors are 32 inches wide or more
Outdoor Features
- Deck
- Exterior Lighting
- Outdoor Storage
Schools
- Mcandrew Elementary School
- Rawlinson Middle School
- Clark High School
Utilities
- Central Heating and Cooling System
- Well
- Electric Water Heater
- Septic System
- Private Sewer
Community Details
- $300 HOA Transfer Fee
- Serene & Scenic Hills HOA
- Serene And Scenic Hills Subdivision
- Mandatory home owners association
Listing and Financial Details
- Legal Lot and Block 4 / 8
- Assessor Parcel Number 046871080040
Ownership History
Purchase Details
Home Financials for this Owner
Home Financials are based on the most recent Mortgage that was taken out on this home.Purchase Details
Home Financials for this Owner
Home Financials are based on the most recent Mortgage that was taken out on this home.Purchase Details
Home Financials for this Owner
Home Financials are based on the most recent Mortgage that was taken out on this home.Purchase Details
Home Financials for this Owner
Home Financials are based on the most recent Mortgage that was taken out on this home.Similar Homes in the area
Home Values in the Area
Average Home Value in this Area
Purchase History
| Date | Type | Sale Price | Title Company |
|---|---|---|---|
| Deed | -- | Chicago Title | |
| Special Warranty Deed | -- | None Listed On Document | |
| Vendors Lien | -- | First American Title | |
| Vendors Lien | -- | -- |
Mortgage History
| Date | Status | Loan Amount | Loan Type |
|---|---|---|---|
| Open | $416,500 | New Conventional | |
| Previous Owner | $353,000 | New Conventional | |
| Previous Owner | $232,750 | Seller Take Back | |
| Previous Owner | $232,750 | Purchase Money Mortgage | |
| Previous Owner | $232,750 | New Conventional | |
| Previous Owner | $99,595 | VA | |
| Previous Owner | $123,497 | VA |
Property History
| Date | Event | Price | Change | Sq Ft Price |
|---|---|---|---|---|
| 07/14/2025 07/14/25 | Price Changed | $499,900 | -2.0% | $242 / Sq Ft |
| 07/09/2025 07/09/25 | Price Changed | $509,900 | -1.0% | $247 / Sq Ft |
| 06/24/2025 06/24/25 | Price Changed | $514,900 | -1.9% | $249 / Sq Ft |
| 05/27/2025 05/27/25 | Price Changed | $524,900 | -0.9% | $254 / Sq Ft |
| 05/14/2025 05/14/25 | For Sale | $529,900 | +6.2% | $257 / Sq Ft |
| 08/09/2024 08/09/24 | Sold | -- | -- | -- |
| 07/19/2024 07/19/24 | Pending | -- | -- | -- |
| 07/03/2024 07/03/24 | For Sale | $499,000 | -- | $273 / Sq Ft |
Tax History Compared to Growth
Tax History
| Year | Tax Paid | Tax Assessment Tax Assessment Total Assessment is a certain percentage of the fair market value that is determined by local assessors to be the total taxable value of land and additions on the property. | Land | Improvement |
|---|---|---|---|---|
| 2023 | $4,388 | $292,820 | $110,330 | $247,130 |
| 2022 | $5,285 | $266,200 | $91,730 | $250,160 |
| 2021 | $4,985 | $242,000 | $87,290 | $154,710 |
| 2020 | $4,952 | $235,280 | $69,800 | $165,480 |
| 2019 | $5,089 | $233,800 | $69,800 | $164,000 |
| 2018 | $4,986 | $229,010 | $62,510 | $166,500 |
| 2017 | $4,753 | $217,630 | $62,510 | $155,120 |
| 2016 | $4,327 | $198,100 | $62,510 | $135,590 |
| 2015 | $4,005 | $196,850 | $62,510 | $134,340 |
| 2014 | $4,005 | $190,000 | $0 | $0 |
Agents Affiliated with this Home
-
Dee Simpson
D
Seller's Agent in 2025
Dee Simpson
Houstonian Realty LLC
(281) 330-7219
14 Total Sales
-
T
Seller's Agent in 2024
Tiffany Stevens
Forward Real Estate
-
M
Buyer's Agent in 2024
Michael Schultz
San Antonio Portfolio KW RE AH
Map
Source: San Antonio Board of REALTORS®
MLS Number: 1790022
APN: 04687-108-0040
- 9831 Rebel Queen
- 25919 Dull Knife Trail
- 26055 Scenic Crest Blvd
- 25627 Dull Knife Trail
- 25615 Dull Knife Trail
- 25010 Toutant Beauregard Rd
- 9607 Autumn Sound
- 26615 Autumn Glen
- 25746 Rosey Way
- 25912 Marigold Oaks
- 25750 Rosey Way
- 25762 Rosey Way
- 25924 Marigold Oaks
- 25776 Rosey Way
- 26004 Marigold Oaks
- 25734 Rosey Way
- 25730 Rosey Way
- 25726 Rosey Way
- 25763 Rosey Way
- 25755 Rosey Way
