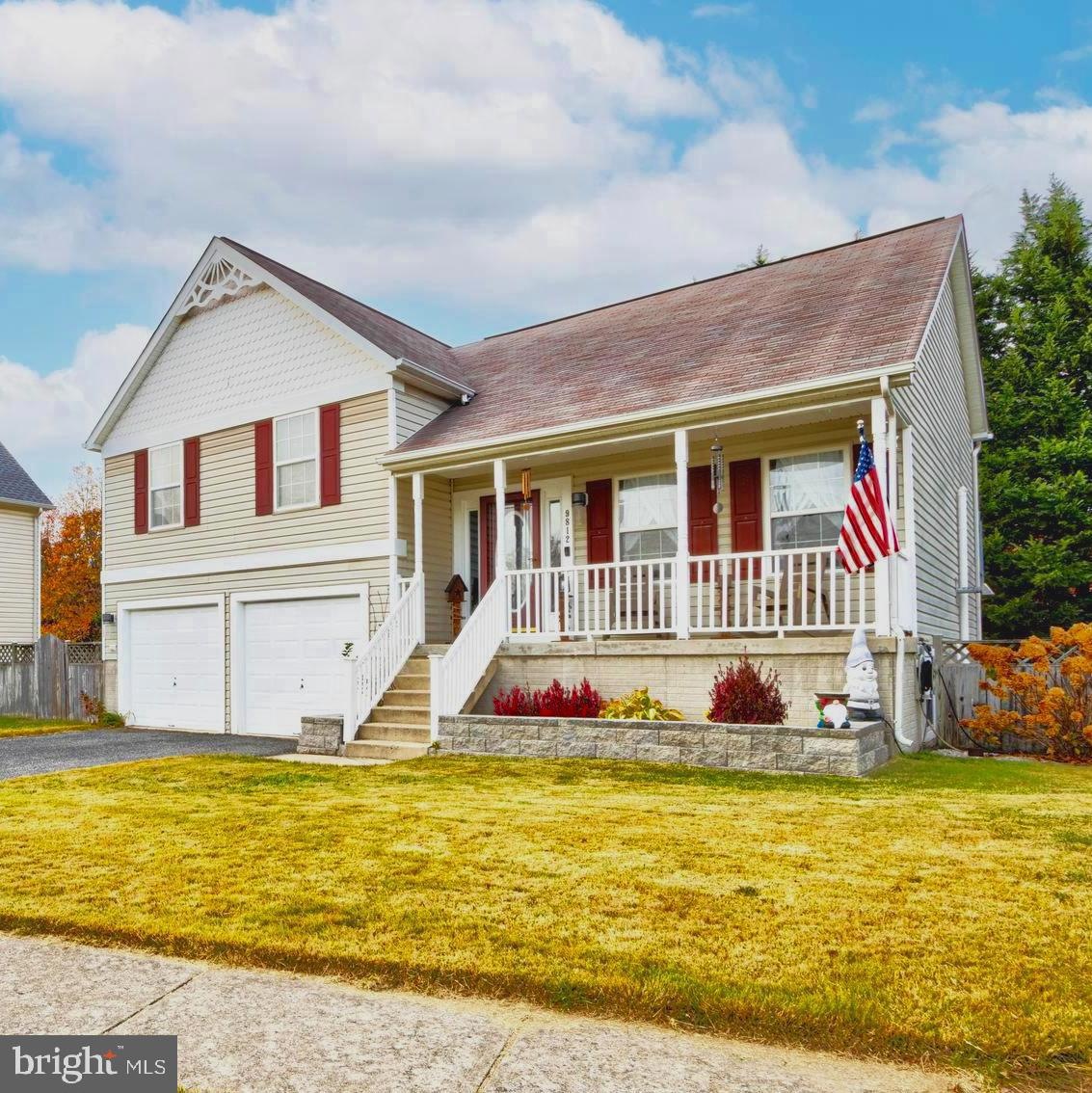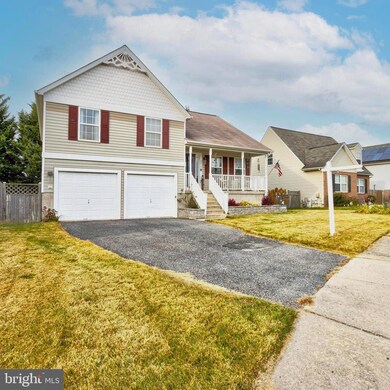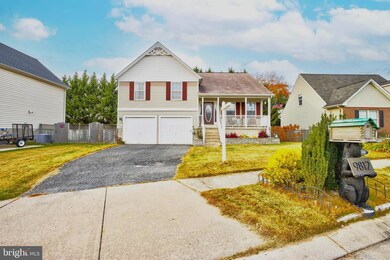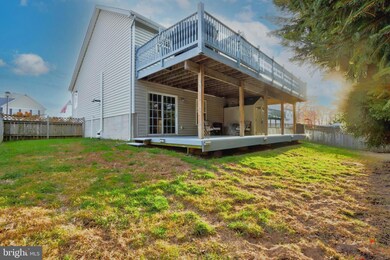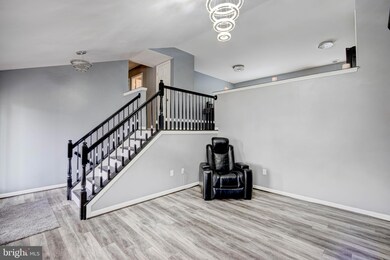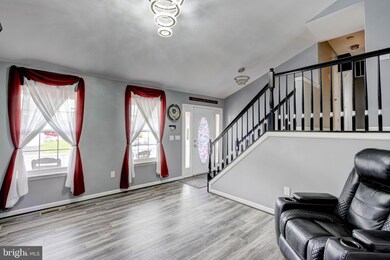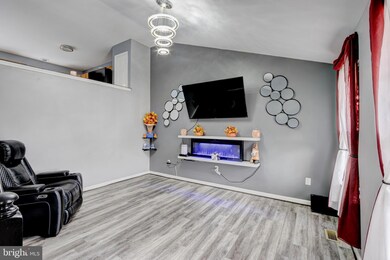
9812 Dee Way Middle River, MD 21220
Highlights
- Backs to Trees or Woods
- Cul-De-Sac
- Side Yard
- No HOA
- 2 Car Attached Garage
- Living Room
About This Home
As of January 2024Welcome to this beautiful property that is tucked away in a Cul de sac of Wampler Woods.
With 5 Bedrooms and 3 Baths, this home as enough room for the whole family! The exterior has both Upper and Lower Decks for fun outdoor entertaining and enjoying time with friends & family.
Home is very well maintained and comes with many recent upgrades. Lower-level bedroom is separate and perfect for in-law, au pair/nanny or young adult living at home. Pride of ownership shows in every area you enter!!
Long List of Upgrades:
Upgraded plank flooring throughout as well as Ceramic tile.
All New Ceiling Fans- Garbage Disposal Added-New Appliances & New Refrigerator- Wall mounts for tv Included (6)
Wood Pellet Stove- New Garage door opener w/remotes- 2023 New HVAC System installed with Additional Electronic Air Scrubber- Property has been freshly painted on Interior as well as Both Decks
with Shed added for Additional Storage.
Property is a MUST SEE- Please Contact me today for your personal showing!
Last Agent to Sell the Property
Hyatt & Company Real Estate, LLC License #RSR004568 Listed on: 11/19/2023

Last Buyer's Agent
Hyatt & Company Real Estate, LLC License #RSR004568 Listed on: 11/19/2023

Home Details
Home Type
- Single Family
Est. Annual Taxes
- $4,530
Year Built
- Built in 2001
Lot Details
- 6,482 Sq Ft Lot
- Cul-De-Sac
- Property is Fully Fenced
- No Through Street
- Backs to Trees or Woods
- Side Yard
- Property is in excellent condition
Parking
- 2 Car Attached Garage
- 4 Driveway Spaces
- Parking Storage or Cabinetry
- Front Facing Garage
- Garage Door Opener
- On-Street Parking
Home Design
- Permanent Foundation
- Vinyl Siding
Interior Spaces
- Property has 3 Levels
- Sliding Doors
- Family Room
- Living Room
- Finished Basement
Kitchen
- Stove
- <<builtInMicrowave>>
- Dishwasher
- Disposal
Flooring
- Ceramic Tile
- Luxury Vinyl Plank Tile
Bedrooms and Bathrooms
- En-Suite Primary Bedroom
Laundry
- Laundry Room
- Electric Dryer
- Washer
Utilities
- Forced Air Heating and Cooling System
- Natural Gas Water Heater
Community Details
- No Home Owners Association
- Wampler Woods Subdivision
Listing and Financial Details
- Tax Lot 7
- Assessor Parcel Number 04152300008052
- $500 Front Foot Fee per year
Ownership History
Purchase Details
Home Financials for this Owner
Home Financials are based on the most recent Mortgage that was taken out on this home.Purchase Details
Home Financials for this Owner
Home Financials are based on the most recent Mortgage that was taken out on this home.Purchase Details
Purchase Details
Similar Homes in the area
Home Values in the Area
Average Home Value in this Area
Purchase History
| Date | Type | Sale Price | Title Company |
|---|---|---|---|
| Deed | $445,000 | Results Title | |
| Deed | $310,000 | Lawyers Signature Settlement | |
| Deed | $340,000 | -- | |
| Deed | $166,590 | -- |
Mortgage History
| Date | Status | Loan Amount | Loan Type |
|---|---|---|---|
| Open | $436,939 | FHA | |
| Previous Owner | $243,700 | New Conventional | |
| Previous Owner | $248,000 | New Conventional |
Property History
| Date | Event | Price | Change | Sq Ft Price |
|---|---|---|---|---|
| 01/23/2024 01/23/24 | Sold | $445,000 | -1.1% | $176 / Sq Ft |
| 12/20/2023 12/20/23 | Pending | -- | -- | -- |
| 11/19/2023 11/19/23 | For Sale | $450,000 | +45.2% | $178 / Sq Ft |
| 02/14/2020 02/14/20 | Sold | $310,000 | -2.7% | $173 / Sq Ft |
| 12/11/2019 12/11/19 | For Sale | $318,500 | -- | $178 / Sq Ft |
Tax History Compared to Growth
Tax History
| Year | Tax Paid | Tax Assessment Tax Assessment Total Assessment is a certain percentage of the fair market value that is determined by local assessors to be the total taxable value of land and additions on the property. | Land | Improvement |
|---|---|---|---|---|
| 2024 | $5,218 | $335,067 | $0 | $0 |
| 2023 | $2,180 | $310,000 | $102,400 | $207,600 |
| 2022 | $4,501 | $286,900 | $0 | $0 |
| 2021 | $3,679 | $263,800 | $0 | $0 |
| 2020 | $3,441 | $240,700 | $102,400 | $138,300 |
| 2019 | $2,917 | $240,700 | $102,400 | $138,300 |
| 2018 | $3,496 | $240,700 | $102,400 | $138,300 |
| 2017 | $3,377 | $243,100 | $0 | $0 |
| 2016 | $3,543 | $240,500 | $0 | $0 |
| 2015 | $3,543 | $237,900 | $0 | $0 |
| 2014 | $3,543 | $235,300 | $0 | $0 |
Agents Affiliated with this Home
-
Michelle Guarino

Seller's Agent in 2024
Michelle Guarino
Hyatt & Company Real Estate, LLC
(443) 271-4997
1 in this area
90 Total Sales
-
Babbie Adewole

Seller's Agent in 2020
Babbie Adewole
Tower Executives Realty
(240) 832-2418
1 in this area
34 Total Sales
-
Otts Hicks

Buyer's Agent in 2020
Otts Hicks
Fathom Realty
(443) 336-8887
15 Total Sales
Map
Source: Bright MLS
MLS Number: MDBC2082004
APN: 15-2300008052
- 9814 Dee Way
- 1006 Wampler Rd
- 1007 Wampler Rd
- 9884 Bird River Rd
- 9900 Bird River Rd
- 0 Wampler Rd Unit MDBC2107084
- 19 Macintosh Ct
- 715 Sterling Ave
- 10004 Campbell Blvd
- 10006 Campbell Blvd
- 9744 Matzon Rd
- 115 Shiningfield Ct
- 9765 Bird River Rd
- 1107 Muddy Branch Ct
- 1113 Muddy Branch Ct
- 9873 Decatur Rd
- 1100 Muddy Branch Ct
- 9907 Oxon Creek Ct
- 9613 Conmar Rd
- 1102 Muddy Branch Ct
