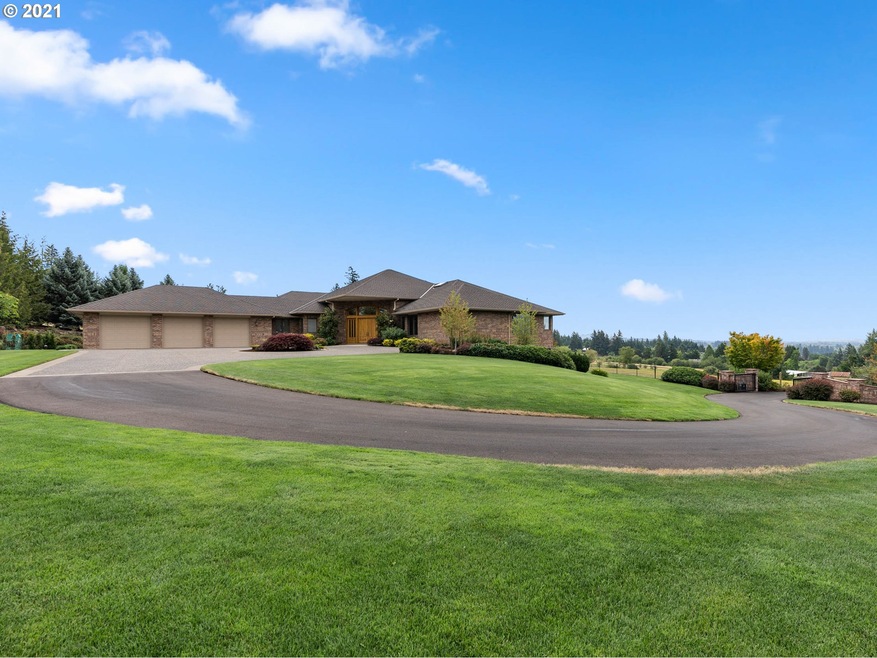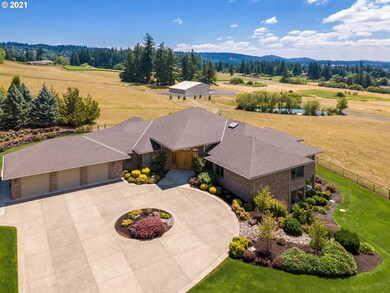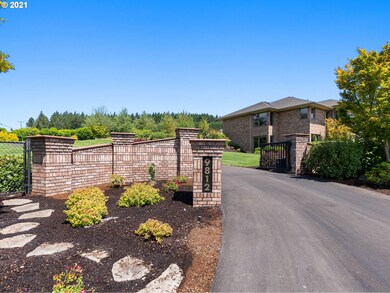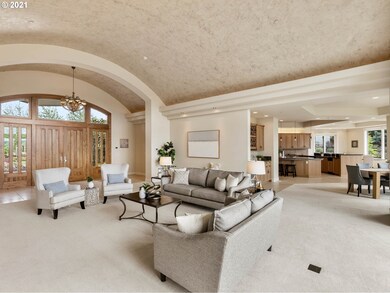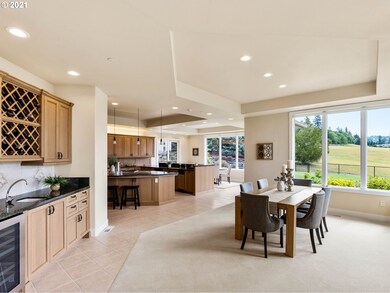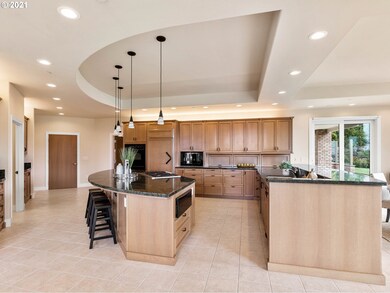
$2,950,000
- 4 Beds
- 4.5 Baths
- 5,106 Sq Ft
- 11440 NW Rock Creek Rd
- Portland, OR
Set on 2.78 private acres in Washington County, this custom-built modern estate—originally crafted as the builder’s personal home—offers breathtaking valley views, resort-style amenities, and exquisite craftsmanship throughout. Designed to harmonize with its natural surroundings, the home features expansive walls of glass, seamlessly blending indoor comfort with the beauty of the outdoors. A
Lee Davies ELEETE Real Estate
