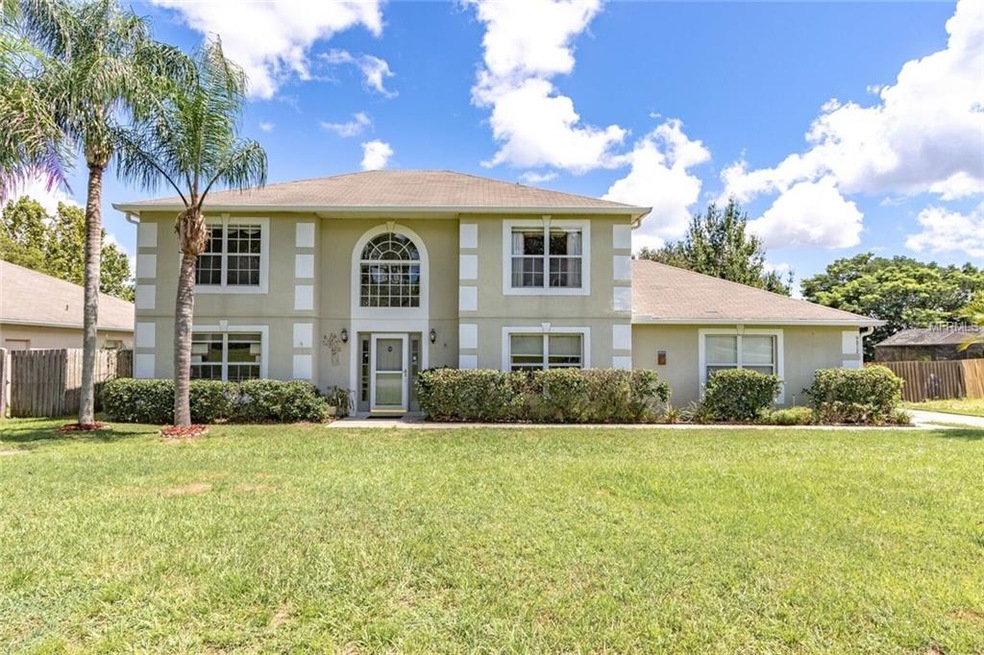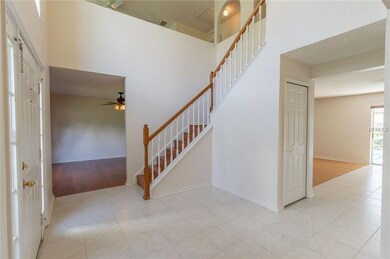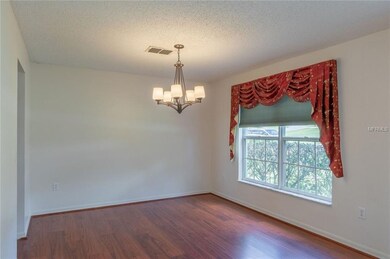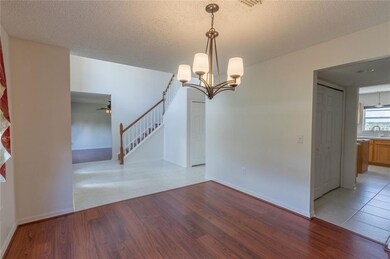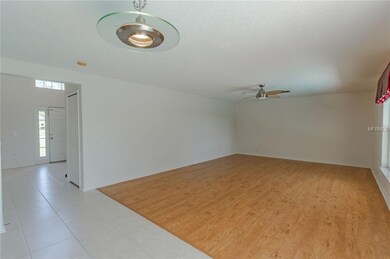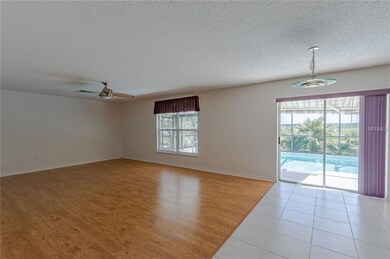
9812 Water Fern Cir Clermont, FL 34711
Highlights
- Screened Pool
- Wood Flooring
- Attic
- Contemporary Architecture
- Park or Greenbelt View
- Separate Formal Living Room
About This Home
As of November 2018Welcome home to this 2,592 sq. ft., 3BR/3BA POOL home located in Marsh Hammock. Entering the home, you will be greeted with formal living and formal dining. The home then opens to a large family room/kitchen combo. The open kitchen features a ton of cabinet space, pantry as well as an island. You can also enjoy sliding glass doors from the kitchen that lead to the enclosed pool area. Upstairs, you will love the large bonus room/loft area which could easily be used as an additional living room, playroom, game room, etc. All 3 bedrooms are located upstairs as well. The master bedroom is nice in size and has an adjoining bathroom with a garden tub! There are two additional bedrooms located upstairs as well so there is plenty of room for family and guests. Enjoy stepping outside and taking a swim in the fully enclosed, saltwater pool! The pool has SOLAR HEAT and the pump was just replaced this year. The backyard is HUGE, partially fenced in, and provides plenty of space for entertaining. This home also features a 3-car garage that is UNDER AIR providing a lot of room for your vehicles or extra storage space. All appliances convey including the washer and dryer and the window treatments convey as well. Come see this home today and make it yours.
Last Agent to Sell the Property
KELLER WILLIAMS ELITE PARTNERS III REALTY License #3039546 Listed on: 08/30/2018

Home Details
Home Type
- Single Family
Est. Annual Taxes
- $2,005
Year Built
- Built in 2003
Lot Details
- 0.36 Acre Lot
- Near Conservation Area
- North Facing Home
- Child Gate Fence
- Oversized Lot
- Gentle Sloping Lot
- Irrigation
- Property is zoned R-4
HOA Fees
- $22 Monthly HOA Fees
Parking
- 3 Car Attached Garage
Home Design
- Contemporary Architecture
- Bi-Level Home
- Slab Foundation
- Shingle Roof
- Block Exterior
- Stucco
Interior Spaces
- 2,592 Sq Ft Home
- Ceiling Fan
- Window Treatments
- Sliding Doors
- Family Room
- Separate Formal Living Room
- Formal Dining Room
- Park or Greenbelt Views
- Attic
Kitchen
- Eat-In Kitchen
- Cooktop
- Microwave
- Dishwasher
- Disposal
Flooring
- Wood
- Carpet
- Laminate
- Tile
Bedrooms and Bathrooms
- 3 Bedrooms
- Walk-In Closet
Laundry
- Laundry Room
- Dryer
- Washer
Pool
- Screened Pool
- Solar Heated In Ground Pool
- Saltwater Pool
- Fence Around Pool
Outdoor Features
- Enclosed patio or porch
- Exterior Lighting
- Rain Gutters
Utilities
- Central Heating and Cooling System
- Thermostat
- Electric Water Heater
- Septic Tank
- Cable TV Available
Community Details
- Marsh Hammock Ph 03 Lt 125 Orb 2285 Pg Subdivision
- The community has rules related to deed restrictions
Listing and Financial Details
- Down Payment Assistance Available
- Homestead Exemption
- Visit Down Payment Resource Website
- Tax Lot 167
- Assessor Parcel Number 15-22-25-130600016700
Ownership History
Purchase Details
Home Financials for this Owner
Home Financials are based on the most recent Mortgage that was taken out on this home.Purchase Details
Purchase Details
Home Financials for this Owner
Home Financials are based on the most recent Mortgage that was taken out on this home.Similar Homes in Clermont, FL
Home Values in the Area
Average Home Value in this Area
Purchase History
| Date | Type | Sale Price | Title Company |
|---|---|---|---|
| Warranty Deed | $275,000 | Concierge Title Services Llc | |
| Interfamily Deed Transfer | -- | None Available | |
| Deed | $191,600 | -- |
Mortgage History
| Date | Status | Loan Amount | Loan Type |
|---|---|---|---|
| Open | $222,510 | New Conventional | |
| Closed | $219,500 | New Conventional | |
| Previous Owner | $50,000 | Credit Line Revolving | |
| Previous Owner | $120,400 | New Conventional | |
| Previous Owner | $50,000 | Credit Line Revolving | |
| Previous Owner | $138,800 | No Value Available |
Property History
| Date | Event | Price | Change | Sq Ft Price |
|---|---|---|---|---|
| 05/05/2020 05/05/20 | Rented | $1,850 | 0.0% | -- |
| 04/20/2020 04/20/20 | For Rent | $1,850 | 0.0% | -- |
| 11/01/2018 11/01/18 | Sold | $275,000 | -3.5% | $106 / Sq Ft |
| 09/25/2018 09/25/18 | Pending | -- | -- | -- |
| 08/30/2018 08/30/18 | For Sale | $285,000 | -- | $110 / Sq Ft |
Tax History Compared to Growth
Tax History
| Year | Tax Paid | Tax Assessment Tax Assessment Total Assessment is a certain percentage of the fair market value that is determined by local assessors to be the total taxable value of land and additions on the property. | Land | Improvement |
|---|---|---|---|---|
| 2025 | $2,435 | $170,860 | -- | -- |
| 2024 | $2,435 | $170,860 | -- | -- |
| 2023 | $2,435 | $161,060 | $0 | $0 |
| 2022 | $2,329 | $156,372 | $0 | $0 |
| 2021 | $3,740 | $208,447 | $0 | $0 |
| 2020 | $3,769 | $208,558 | $0 | $0 |
| 2019 | $3,897 | $206,007 | $0 | $0 |
| 2018 | $2,047 | $151,206 | $0 | $0 |
| 2017 | $2,005 | $148,096 | $0 | $0 |
| 2016 | $2,024 | $145,050 | $0 | $0 |
| 2015 | $2,102 | $144,042 | $0 | $0 |
| 2014 | -- | $142,899 | $0 | $0 |
Agents Affiliated with this Home
-
Sara Noble
S
Seller's Agent in 2020
Sara Noble
OLIVE BRANCH PROPERTIES OF CENTRAL FLORIDA LLC
(407) 380-2800
13 Total Sales
-
Brandie Mathison-Klein

Seller's Agent in 2018
Brandie Mathison-Klein
KELLER WILLIAMS ELITE PARTNERS III REALTY
(352) 432-3200
709 Total Sales
-
Juan & Isabel Perez

Buyer's Agent in 2018
Juan & Isabel Perez
MYRE BROKERAGE LLC
(407) 923-7333
39 Total Sales
Map
Source: Stellar MLS
MLS Number: G5005522
APN: 15-22-25-1306-000-16700
- 15824 Marsh Elder St
- 5330 Marsh Elder St
- 5397 Marsh Elder St
- 5481 Marsh Elder St
- 5063 Marsh Elder St
- 5087 Marsh Elder St
- 5233 Marsh Elder St
- 5225 Marsh Elder St
- 5203 Marsh Elder St
- 0 Water Rd Unit MFRTB8300224
- 9649 Water Fern Cir
- 1640 Marsh Pointe Dr
- 9486 Oglethorpe Dr
- 9532 Water Fern Cir
- 9362 Oglethorpe Dr
- 9188 Chandler Dr
- 15865 Bradicks Ct
- 9228 Halsey Dr
- 9342 Oglethorpe Dr
- 9355 Westmorely St
