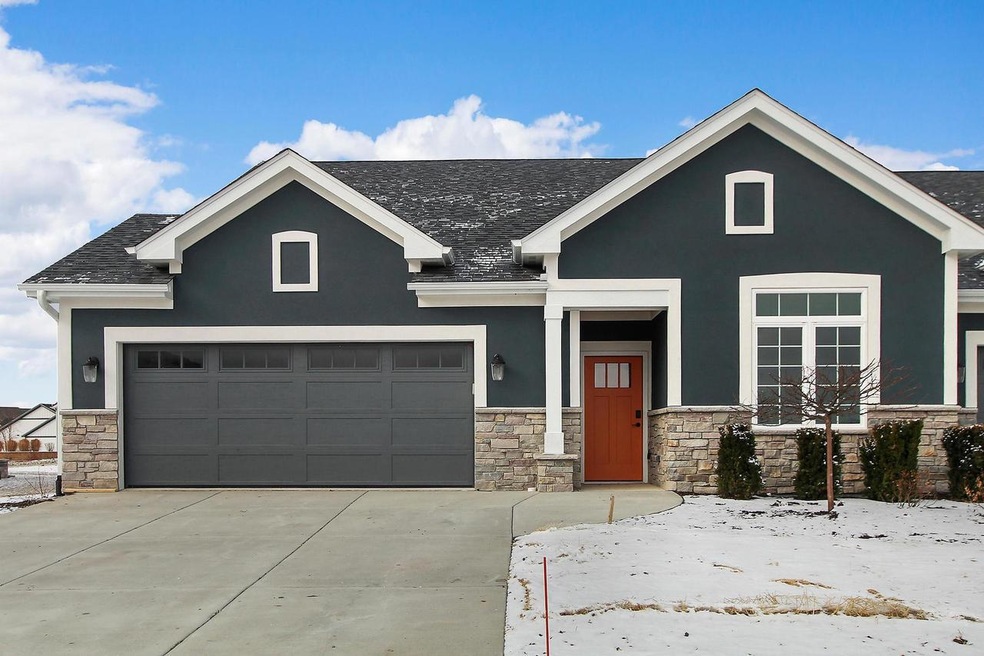
Highlights
- New Construction
- Walk-In Closet
- Patio
- 2 Car Attached Garage
- Bathtub with Shower
- 1-Story Property
About This Home
As of July 20241 Party Listing entered for comp purposes only. NEW CONSTRUCTION, Forever Home at The Cottages at Village Green, nestled among some of Pleasant Prairie's finest neighborhoods. This immaculate Arbor model boasts 2 bedrooms and 2 baths, soaring ceilings, zero-depth entry, smart-open floor plan with unique architectural flairs and tons of upgrades including fireplace and upgraded cabinetry. If carefree living is your cup of tea, you will love The Cottages association which completely maintains the grounds including landscape maintenance, irrigation, snow removal, and all deferred exterior home maintenance; all for $358/month. This treasure won't last long. Come see it today and make it yours, forever. (PHOTOS COMING SOON)
Last Agent to Sell the Property
Stanich Realty, LLC License #95651-94 Listed on: 07/26/2024
Home Details
Home Type
- Single Family
Est. Annual Taxes
- $1,195
Year Built
- Built in 2023 | New Construction
HOA Fees
- $358 Monthly HOA Fees
Parking
- 2 Car Attached Garage
- Garage Door Opener
- 1 to 5 Parking Spaces
Home Design
- Brick Exterior Construction
- Poured Concrete
- Stucco
Interior Spaces
- 2,293 Sq Ft Home
- 1-Story Property
Kitchen
- Oven
- Range
- Microwave
- Dishwasher
Bedrooms and Bathrooms
- 4 Bedrooms
- Walk-In Closet
- 3 Full Bathrooms
- Bathtub with Shower
- Walk-in Shower
Laundry
- Dryer
- Washer
Basement
- Basement Fills Entire Space Under The House
- Sump Pump
Utilities
- Forced Air Heating and Cooling System
- Heating System Uses Natural Gas
- High Speed Internet
Additional Features
- Patio
- 8,712 Sq Ft Lot
Similar Homes in Pleasant Prairie, WI
Home Values in the Area
Average Home Value in this Area
Property History
| Date | Event | Price | Change | Sq Ft Price |
|---|---|---|---|---|
| 07/26/2024 07/26/24 | Sold | $745,127 | 0.0% | $325 / Sq Ft |
| 07/26/2024 07/26/24 | For Sale | $745,127 | -- | $325 / Sq Ft |
Tax History Compared to Growth
Agents Affiliated with this Home
-
Joseph Stanich
J
Seller's Agent in 2024
Joseph Stanich
Stanich Realty, LLC
(262) 748-0975
13 in this area
19 Total Sales
Map
Source: Metro MLS
MLS Number: 1885571
- 4745 S Cottage Ln Unit 6
- 4703 98th St
- 4675 98th St
- 4673 98th St
- 9866 49th Ave
- 9921 Cooper Rd
- Lt0 Springbrook Rd
- 4214 93rd St
- 10815 45th Ave
- 9302 39th Ave
- 3401 100th St
- 9988 32nd Ave
- 3464 93rd St
- 10063 64th Ave
- Lt35 113th St
- 6421 104th St
- 10035 29th Ave
- 10245 66th Ave Unit 2BB
- Lt0 Corporate Dr & 120th Ave
- 2830 104th St
