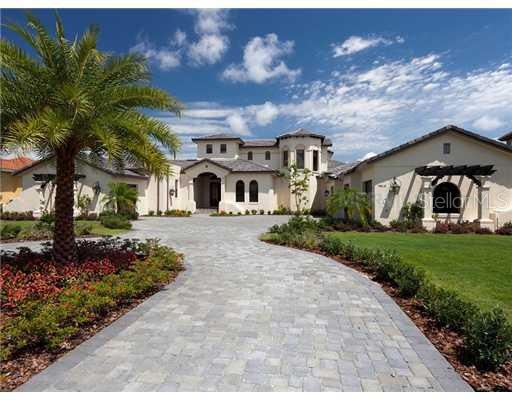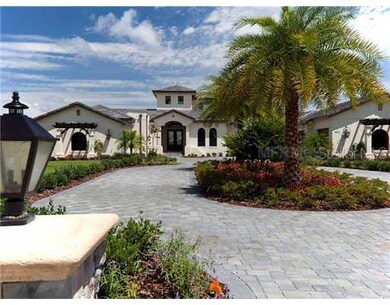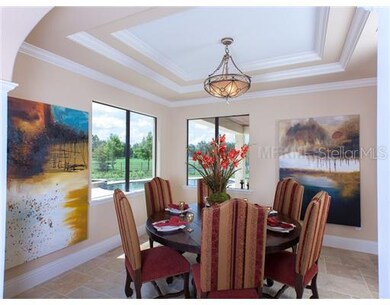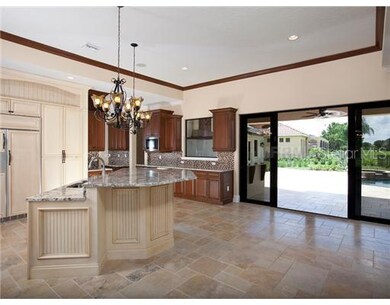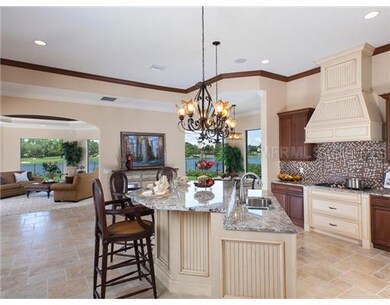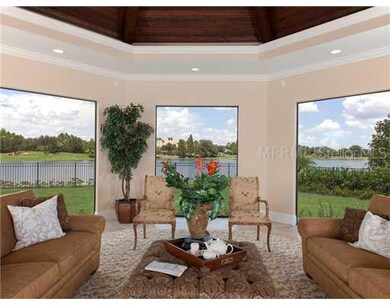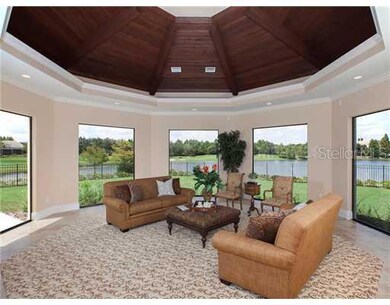
9813 Grosvenor Pointe Cir Windermere, FL 34786
Lake Tibet NeighborhoodEstimated Value: $2,281,000 - $2,542,228
Highlights
- Boat Ramp
- On Golf Course
- Fitness Center
- Windermere Elementary School Rated A
- Access To Lake
- Heated Indoor Pool
About This Home
As of December 2012This recently completed Spanish Revival inspired custom home is designed to complement the natural beauty of the acclaimed Jack Nicklaus golf course in Keene's Pointe, with breathtaking views of both water and the 9th and 18th greens. A gracious entry foyer with cypress ceilings leads into the large formal dining and family areas. Well equipped with top of the line stainless steel appliances, exotic granite countertops, custom built cabinetry, and lovely travertine flooring, the kitchen is a dream. Open views all around leading from the generous kitchen, casual dining area, and into the great family room accented by a large marble fireplace and surrounded by floor to ceiling windows. The octagonal family room also boasts vaulted ceilings and custom wood beams. All focus from there is on the beautiful outdoor entertainment space featuring a large covered lanai, well equipped summer kitchen, and free flow resort style pool and spa graciously sited overlooking water and golf. The master suite is spacious and private with a divine master bath featuring rainfall shower, stunning granite, separate vanities and his and hers closets. Exquisite cherry wood floors accentuate the office, nicely set away from the family rooms. There are three bedrooms, all en-suite downstairs and two bedrooms upstairs with open loft/flex space, great for gaming and a beautiful covered balcony overlooks the pool, pond and golf course. Owner will also consider a LEASE PURCHASE
Last Agent to Sell the Property
CORCORAN PREMIER REALTY License #3031216 Listed on: 06/12/2012

Home Details
Home Type
- Single Family
Est. Annual Taxes
- $4,884
Year Built
- Built in 2012 | Newly Remodeled
Lot Details
- 0.66 Acre Lot
- Home fronts a pond
- On Golf Course
- Southeast Facing Home
- Private Lot
- Oversized Lot
- Level Lot
- Property is zoned P-D
HOA Fees
- $208 Monthly HOA Fees
Parking
- 4 Car Attached Garage
- Rear-Facing Garage
- Side Facing Garage
- Garage Door Opener
Property Views
- Pond
- Golf Course
Home Design
- Bi-Level Home
- Slab Foundation
- Stem Wall Foundation
- Tile Roof
- Block Exterior
- Stucco
Interior Spaces
- 4,998 Sq Ft Home
- Open Floorplan
- Crown Molding
- Cathedral Ceiling
- Ceiling Fan
- Thermal Windows
- Entrance Foyer
- Family Room with Fireplace
- Formal Dining Room
- Den
- Game Room
- Inside Utility
- Attic
Kitchen
- Eat-In Kitchen
- Built-In Convection Oven
- Range with Range Hood
- Recirculated Exhaust Fan
- Microwave
- Dishwasher
- Stone Countertops
- Solid Wood Cabinet
- Disposal
Flooring
- Wood
- Brick
- Carpet
Bedrooms and Bathrooms
- 5 Bedrooms
- Walk-In Closet
Laundry
- Laundry in unit
- Dryer
- Washer
Home Security
- Security System Owned
- Fire and Smoke Detector
Pool
- Heated Indoor Pool
- Saltwater Pool
- Spa
- Pool Tile
Outdoor Features
- Access To Lake
Utilities
- Forced Air Zoned Heating and Cooling System
- Heating System Uses Natural Gas
- Underground Utilities
- Gas Water Heater
- Septic Tank
- Cable TV Available
Listing and Financial Details
- Legal Lot and Block 970 / 09
- Assessor Parcel Number 29-23-28-4083-09-970
Community Details
Overview
- Keene's Pointe Unit 10 Subdivision
- Association Owns Recreation Facilities
- The community has rules related to deed restrictions
Recreation
- Boat Ramp
- Golf Course Community
- Tennis Courts
- Community Playground
- Fitness Center
- Community Pool
- Fishing
- Park
Security
- Security Service
- Gated Community
Ownership History
Purchase Details
Home Financials for this Owner
Home Financials are based on the most recent Mortgage that was taken out on this home.Purchase Details
Home Financials for this Owner
Home Financials are based on the most recent Mortgage that was taken out on this home.Purchase Details
Home Financials for this Owner
Home Financials are based on the most recent Mortgage that was taken out on this home.Similar Homes in Windermere, FL
Home Values in the Area
Average Home Value in this Area
Purchase History
| Date | Buyer | Sale Price | Title Company |
|---|---|---|---|
| Crofton Daniel J | $1,535,000 | Attorney | |
| Somani Catherine | $1,377,000 | Attorney | |
| Smullyan Bennett | $670,000 | Attorney |
Mortgage History
| Date | Status | Borrower | Loan Amount |
|---|---|---|---|
| Open | Crofton Daniel J | $1,228,000 | |
| Previous Owner | Somani Catherine | $690,000 | |
| Previous Owner | Smullyan Bennett | $603,000 |
Property History
| Date | Event | Price | Change | Sq Ft Price |
|---|---|---|---|---|
| 07/07/2014 07/07/14 | Off Market | $1,377,000 | -- | -- |
| 12/13/2012 12/13/12 | Sold | $1,377,000 | -7.9% | $276 / Sq Ft |
| 12/10/2012 12/10/12 | Pending | -- | -- | -- |
| 06/12/2012 06/12/12 | For Sale | $1,495,000 | -- | $299 / Sq Ft |
Tax History Compared to Growth
Tax History
| Year | Tax Paid | Tax Assessment Tax Assessment Total Assessment is a certain percentage of the fair market value that is determined by local assessors to be the total taxable value of land and additions on the property. | Land | Improvement |
|---|---|---|---|---|
| 2025 | $22,905 | $1,459,231 | -- | -- |
| 2024 | $21,363 | $1,459,231 | -- | -- |
| 2023 | $21,363 | $1,376,802 | $0 | $0 |
| 2022 | $20,755 | $1,336,701 | $0 | $0 |
| 2021 | $20,513 | $1,297,768 | $500,000 | $797,768 |
| 2020 | $19,891 | $1,300,608 | $0 | $0 |
| 2019 | $20,559 | $1,271,367 | $0 | $0 |
| 2018 | $20,417 | $1,247,661 | $0 | $0 |
| 2017 | $20,202 | $1,347,268 | $500,000 | $847,268 |
| 2016 | $23,290 | $1,338,408 | $500,000 | $838,408 |
| 2015 | $23,236 | $1,302,671 | $460,000 | $842,671 |
| 2014 | $22,567 | $1,282,404 | $450,000 | $832,404 |
Agents Affiliated with this Home
-
Steve Healy

Seller's Agent in 2012
Steve Healy
CORCORAN PREMIER REALTY
(407) 230-1441
13 in this area
143 Total Sales
-
Matt Tomaszewski

Seller Co-Listing Agent in 2012
Matt Tomaszewski
CORCORAN PREMIER REALTY
(407) 719-5956
8 in this area
131 Total Sales
-
Jay Martin

Buyer's Agent in 2012
Jay Martin
CORCORAN PREMIER REALTY
(407) 876-8879
22 in this area
38 Total Sales
Map
Source: Stellar MLS
MLS Number: O5105471
APN: 29-2328-4083-09-970
- 9907 Beaufort Ct
- 8148 Tibet Butler Dr
- 6241 Blakeford Dr
- 6161 Blakeford Dr
- 6137 Grosvenor Shore Dr
- 6149 Blakeford Dr
- 6130 Blakeford Dr
- 6125 Foxfield Ct
- 6161 Grosvenor Shore Dr
- 11227 Macaw Ct
- 9343 Tibet Pointe Cir
- 9151 Tibet Pointe Cir
- 11255 Macaw Ct
- 11261 Macaw Ct
- 6047 Blakeford Dr
- 11139 Camden Park Dr Unit 5
- 11413 Camden Park Dr
- 9259 Tibet Pointe Cir
- 6533 Cartmel Ln
- 9301 Tibet Pointe Cir
- 9813 Grosvenor Pointe Cir
- 9807 Grosvenor Pointe Cir
- 9819 Grosvenor Pointe Cir
- 9801 Grosvenor Pointe Cir
- 9825 Grosvenor Pointe Cir
- 9733 Carillon Park Dr Unit 10
- 9733 Carillon Park Dr
- 9721 Carillon Park Dr
- 9721 Carillon Park Dr Unit 10
- 9739 Carillon Park Dr
- 9715 Carillon Park Dr
- 9837 Grosvenor Pointe Cir
- 9745 Carillon Park Dr
- 9940 Grosvenor Pointe Cir
- 8033 Whitford Ct
- 9709 Carillon Park Dr
- 8021 Whitford Ct
- 9843 Grosvenor Pointe Cir
- 9934 Grosvenor Pointe Cir Unit 10
