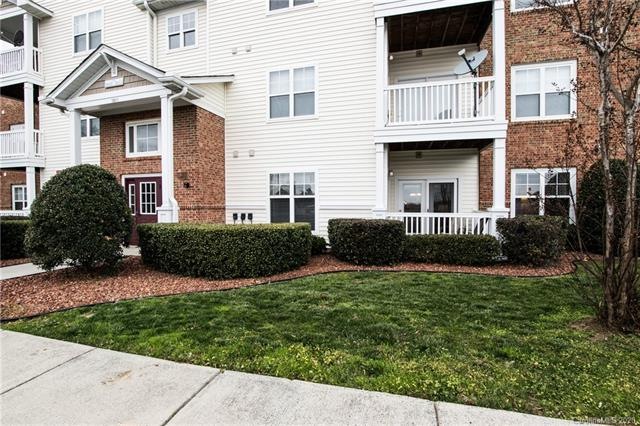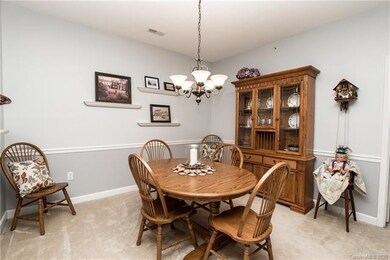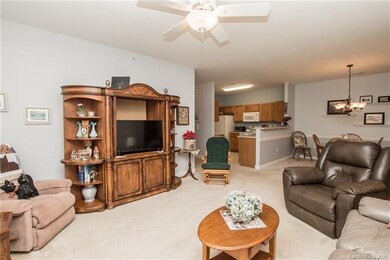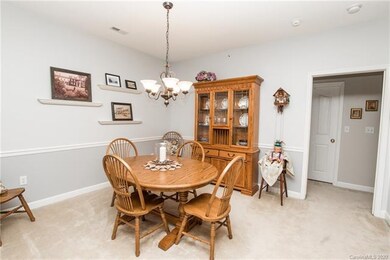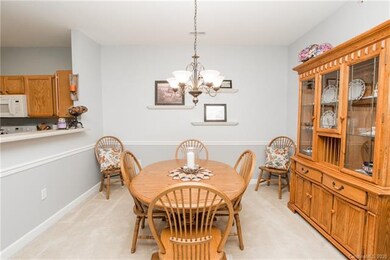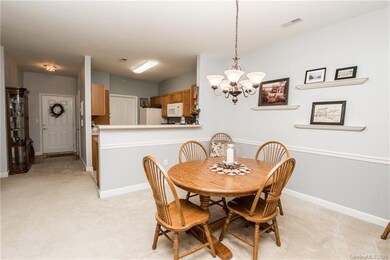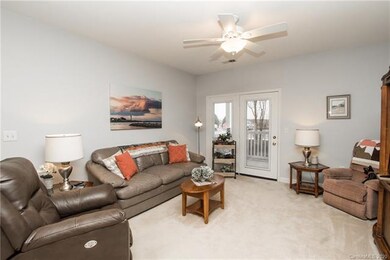
9813 Hyde Glen Ct Unit 9813 Charlotte, NC 28262
University City North NeighborhoodHighlights
- Open Floorplan
- Traditional Architecture
- Walk-In Closet
- Clubhouse
- Community Pool
- Storage Room
About This Home
As of February 2020First floor garden level condo with No Stairs! Park in your reserved spot right in front of the building. Walk through the secure entrance, and the first door on your right is your new home! Enjoy stepping onto your covered porch overlooking the HOA maintained landscaping. This one-owner condominium is in impeccable condition, and is ready for its second owner. Enjoy the convenience of having Dual Vanities, an oversized shower, and a walk-in closet in the master bedroom. This unit comes with a second full bath that includes a tub/shower, as well as a second bedroom with a double-door closet. Plus you can not beat the location:
Close to 485/85, the new light rail extension, UNCC, and all of the shopping and restaurants you could need! The HOA includes the pool, a clubhouse, gym, recreation room, water, sewer, and trash!
Last Agent to Sell the Property
Austin S. Dantzler
Real Broker, LLC License #282658 Listed on: 01/15/2020
Property Details
Home Type
- Condominium
Year Built
- Built in 2004
HOA Fees
- $220 Monthly HOA Fees
Home Design
- Traditional Architecture
- Slab Foundation
- Vinyl Siding
Interior Spaces
- Open Floorplan
- Storage Room
- Vinyl Flooring
Bedrooms and Bathrooms
- Walk-In Closet
- 2 Full Bathrooms
Utilities
- Cable TV Available
Listing and Financial Details
- Assessor Parcel Number 029-033-03
Community Details
Overview
- Henderson Properties Association, Phone Number (704) 535-1122
Amenities
- Clubhouse
Recreation
- Community Pool
Ownership History
Purchase Details
Purchase Details
Home Financials for this Owner
Home Financials are based on the most recent Mortgage that was taken out on this home.Purchase Details
Home Financials for this Owner
Home Financials are based on the most recent Mortgage that was taken out on this home.Similar Homes in Charlotte, NC
Home Values in the Area
Average Home Value in this Area
Purchase History
| Date | Type | Sale Price | Title Company |
|---|---|---|---|
| Deed | -- | None Listed On Document | |
| Deed | -- | None Listed On Document | |
| Warranty Deed | $142,000 | None Available | |
| Warranty Deed | $103,500 | -- |
Mortgage History
| Date | Status | Loan Amount | Loan Type |
|---|---|---|---|
| Previous Owner | $100,000 | New Conventional | |
| Previous Owner | $30,000 | Purchase Money Mortgage |
Property History
| Date | Event | Price | Change | Sq Ft Price |
|---|---|---|---|---|
| 06/09/2021 06/09/21 | Rented | $1,200 | 0.0% | -- |
| 06/01/2021 06/01/21 | For Rent | $1,200 | 0.0% | -- |
| 05/25/2021 05/25/21 | Off Market | $1,200 | -- | -- |
| 05/10/2021 05/10/21 | For Rent | $1,200 | 0.0% | -- |
| 05/10/2021 05/10/21 | Off Market | $1,200 | -- | -- |
| 06/26/2020 06/26/20 | Rented | $1,150 | -1.7% | -- |
| 05/04/2020 05/04/20 | For Rent | $1,170 | 0.0% | -- |
| 02/25/2020 02/25/20 | Sold | $142,000 | +1.4% | $121 / Sq Ft |
| 01/16/2020 01/16/20 | Pending | -- | -- | -- |
| 01/15/2020 01/15/20 | For Sale | $140,000 | -- | $119 / Sq Ft |
Tax History Compared to Growth
Tax History
| Year | Tax Paid | Tax Assessment Tax Assessment Total Assessment is a certain percentage of the fair market value that is determined by local assessors to be the total taxable value of land and additions on the property. | Land | Improvement |
|---|---|---|---|---|
| 2023 | $1,481 | $182,991 | $0 | $182,991 |
| 2022 | $1,256 | $117,100 | $0 | $117,100 |
| 2021 | $1,245 | $117,100 | $0 | $117,100 |
| 2020 | $1,237 | $117,100 | $0 | $117,100 |
| 2019 | $1,222 | $117,100 | $0 | $117,100 |
| 2018 | $1,290 | $92,700 | $20,000 | $72,700 |
| 2017 | $1,263 | $92,700 | $20,000 | $72,700 |
| 2016 | $1,253 | $92,700 | $20,000 | $72,700 |
| 2015 | $1,242 | $92,700 | $20,000 | $72,700 |
| 2014 | $1,230 | $92,700 | $20,000 | $72,700 |
Agents Affiliated with this Home
-
Ashu Dalal
A
Seller's Agent in 2021
Ashu Dalal
Vas Realty LLC
(252) 548-9770
61 Total Sales
-
Brad Pruitt

Buyer's Agent in 2021
Brad Pruitt
Premier South
(704) 460-8172
39 Total Sales
-
A
Seller's Agent in 2020
Austin S. Dantzler
Real Broker, LLC
-
Kendra Landers McCarver
K
Buyer's Agent in 2020
Kendra Landers McCarver
EXP Realty LLC Ballantyne
(734) 972-9012
28 Total Sales
Map
Source: Canopy MLS (Canopy Realtor® Association)
MLS Number: CAR3582684
APN: 029-033-03
- 11264 Hyde Pointe Ct Unit 11264
- 9823 Hyde Glen Ct Unit 9823
- 10720 Hill Point Ct Unit 10720
- 9775 Mallard Glen Dr
- 864 Tiger Ln
- 10650 Hill Point Ct Unit 10650
- 10614 Hill Point Ct
- 10205 Garrett Grigg Rd
- 10308 Garrett Grigg Rd
- 10526 Hill Point Ct Unit 10526
- 10800 N Tryon St
- 1348 Southern Sugar Dr
- 1412 Galloway Rd
- 11109 Amur Ct
- 9915 Lottie Ln
- 13916 Mallard Lake Rd
- 10179 Claybrooke Dr
- 1900 Salome Church Rd
- 2212 Noble Townes Way
- 10726 Greenhead View Rd
