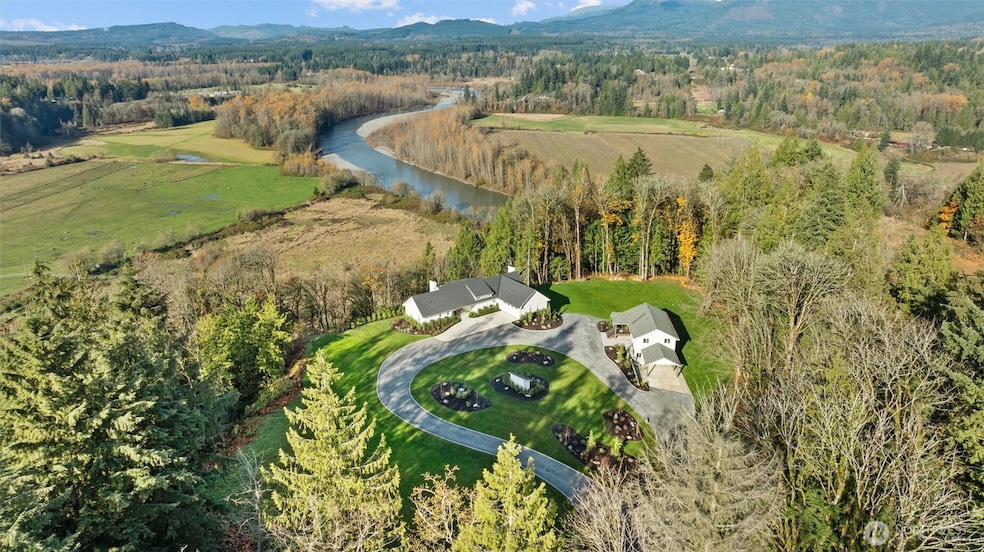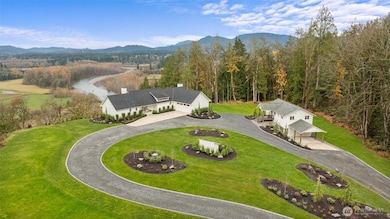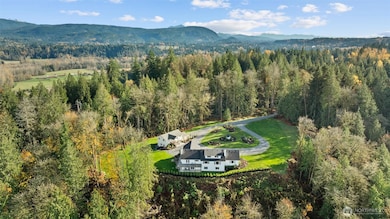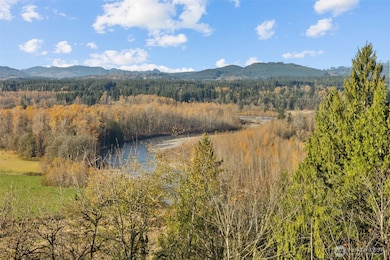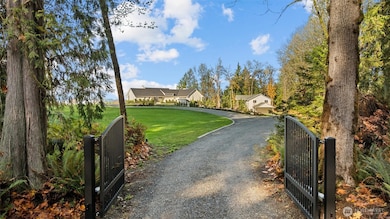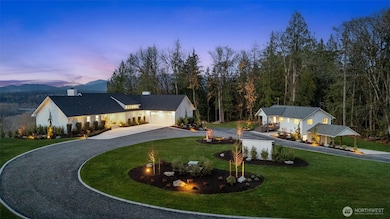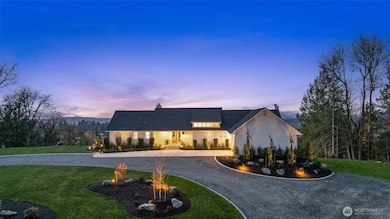9813 Moran Rd Arlington, WA 98223
Estimated payment $20,912/month
Highlights
- Second Kitchen
- River View
- Deck
- RV Access or Parking
- 18.46 Acre Lot
- Secluded Lot
About This Home
Nestled in a private, serene setting, this breathtaking French Country-inspired estate offers a harmonious blend of timeless elegance and modern amenities. Behind a custom iron gate, this spectacular property spans 18.5 acres of parklike grounds adorned with old-growth trees, professional landscaping and sweeping territorial views of the mountains and river beyond. This meticulously remodeled estate encompasses two distinct homes with almost 6,000 sq ft of total living space and a 960 sq ft heated shop. Thoughtfully designed with only the finest materials, including marble, natural stone, high-end appliances and custom finishes throughout. This one-of-a-kind estate offers a lifestyle of unparalleled tranquility. Virtual tour is a must see!
Source: Northwest Multiple Listing Service (NWMLS)
MLS#: 2455604
Home Details
Home Type
- Single Family
Est. Annual Taxes
- $7,439
Year Built
- Built in 1970 | Remodeled
Lot Details
- 18.46 Acre Lot
- Gated Home
- Secluded Lot
- Level Lot
- Wooded Lot
- Garden
Parking
- 8 Car Attached Garage
- Attached Carport
- Driveway
- RV Access or Parking
Property Views
- River
- Mountain
- Territorial
Home Design
- Brick Exterior Construction
- Composition Roof
- Wood Siding
Interior Spaces
- 5,814 Sq Ft Home
- 1.5-Story Property
- Central Vacuum
- 3 Fireplaces
- Electric Fireplace
- French Doors
- Dining Room
- Finished Basement
- Natural lighting in basement
- Storm Windows
Kitchen
- Second Kitchen
- Walk-In Pantry
- Stove
- Microwave
- Dishwasher
- Wine Refrigerator
- Disposal
Flooring
- Carpet
- Stone
- Travertine
- Vinyl Plank
Bedrooms and Bathrooms
- Walk-In Closet
- Bathroom on Main Level
Outdoor Features
- Deck
- Patio
Additional Homes
- Number of ADU Units: 1
- ADU includes 2 Bedrooms and 1 Bathroom
Schools
- Arlington High School
Utilities
- Ductless Heating Or Cooling System
- High Efficiency Heating System
- Heat Pump System
- Heating System Mounted To A Wall or Window
- Propane
- Well
- Water Heater
- Septic Tank
Community Details
- No Home Owners Association
- Arlington Subdivision
Listing and Financial Details
- Assessor Parcel Number 31051200100300
Map
Home Values in the Area
Average Home Value in this Area
Tax History
| Year | Tax Paid | Tax Assessment Tax Assessment Total Assessment is a certain percentage of the fair market value that is determined by local assessors to be the total taxable value of land and additions on the property. | Land | Improvement |
|---|---|---|---|---|
| 2025 | $6,489 | $832,900 | $470,800 | $362,100 |
| 2024 | $6,489 | $787,100 | $434,400 | $352,700 |
| 2023 | $6,624 | $844,700 | $427,500 | $417,200 |
| 2022 | $6,382 | $654,900 | $319,500 | $335,400 |
| 2020 | $7,052 | $670,000 | $288,500 | $381,500 |
| 2019 | $6,773 | $643,600 | $283,500 | $360,100 |
| 2018 | $7,095 | $582,700 | $237,900 | $344,800 |
| 2017 | $6,200 | $514,800 | $199,900 | $314,900 |
| 2016 | $6,307 | $489,900 | $182,500 | $307,400 |
| 2015 | $6,295 | $469,300 | $160,500 | $308,800 |
| 2013 | $5,819 | $402,600 | $163,500 | $239,100 |
Property History
| Date | Event | Price | List to Sale | Price per Sq Ft | Prior Sale |
|---|---|---|---|---|---|
| 11/19/2025 11/19/25 | For Sale | $3,850,000 | +887.2% | $662 / Sq Ft | |
| 10/24/2019 10/24/19 | Sold | $390,000 | -21.8% | $102 / Sq Ft | View Prior Sale |
| 05/29/2019 05/29/19 | Pending | -- | -- | -- | |
| 05/29/2019 05/29/19 | For Sale | $499,000 | -- | $130 / Sq Ft |
Purchase History
| Date | Type | Sale Price | Title Company |
|---|---|---|---|
| Quit Claim Deed | $313 | Chicago Title | |
| Trustee Deed | $655,001 | Chicago Title | |
| Quit Claim Deed | -- | None Listed On Document | |
| Quit Claim Deed | -- | Chicago Title | |
| Warranty Deed | $390,000 | Old Republic Title Ltd | |
| Quit Claim Deed | -- | None Available | |
| Quit Claim Deed | -- | None Available | |
| Warranty Deed | $775,000 | Chicago Title | |
| Quit Claim Deed | -- | None Available |
Mortgage History
| Date | Status | Loan Amount | Loan Type |
|---|---|---|---|
| Previous Owner | $610,131 | Credit Line Revolving | |
| Previous Owner | $655,000 | Commercial | |
| Previous Owner | $516,215 | Construction | |
| Previous Owner | $620,000 | Purchase Money Mortgage |
Source: Northwest Multiple Listing Service (NWMLS)
MLS Number: 2455604
APN: 310512-001-003-00
- 0 92nd Ave NE
- 20505 Tveit Rd
- 10915 Moran Rd
- 910 Medical Center Dr Unit B-203
- 21731 Jordan Rd
- 12400 212th St NE
- 8713 E Gilman Ave
- 8715 E Gilman Ave
- 8727 E Gilman Ave
- 22833 107th Ave NE
- 113 N Lenore Ave
- 530 N Washington Ave
- 318 S French Ave
- 16 XXX Burn Rd
- 20505 81st Dr NE
- 11419 228th St NE
- 10430 195th St NE
- 317 S Olympic Ave
- 19322 Old Burn Rd
- 2015 Washington 530
- 8510 212th St NE
- 625 S Stillaguamish Ave
- 104 S Olympic Ave
- 501 N Olympic Ave
- 20721 Olympic Place NE
- 20505 Olympic Place NE
- 102 E Division St
- 20227 77th Ave NE
- 7900-7980 200th St NE
- 20310 74th Ave NE
- 6605 204th St NE
- 18725 67th Ave NE
- 17327 67th Ave NE
- 16612 51st Ave NE
- 3527 183rd Place NE
- 18506 Smokey Point Blvd NE
- 17309 40th Ave NE
- 17313-17315 Smokey Point Blvd
- 4021 167th St NE Unit A
- 3721 169th St
