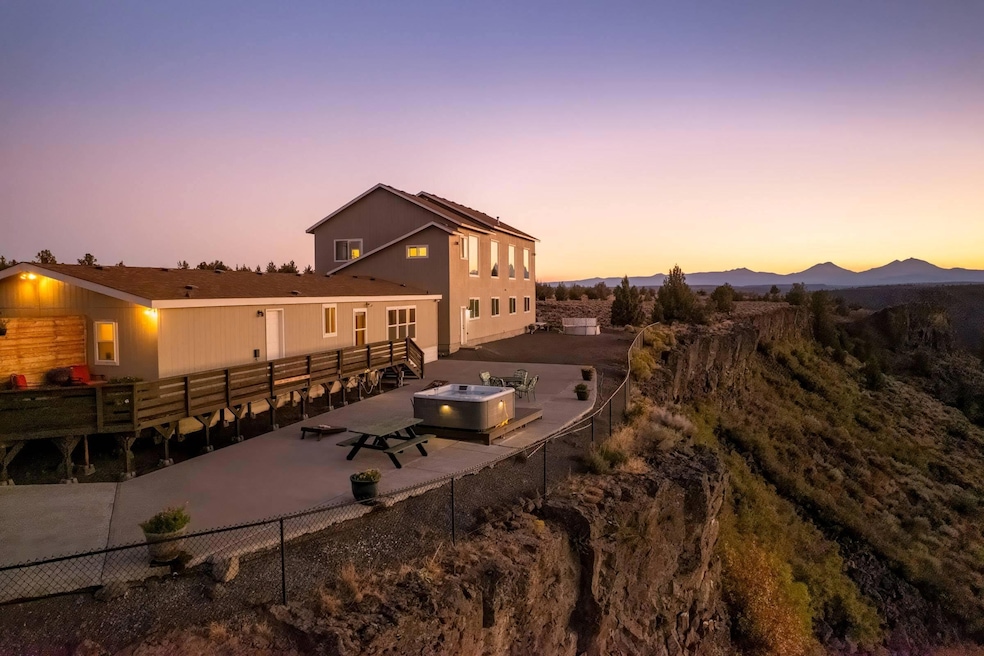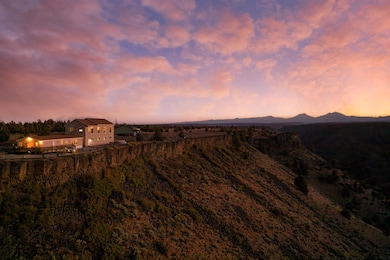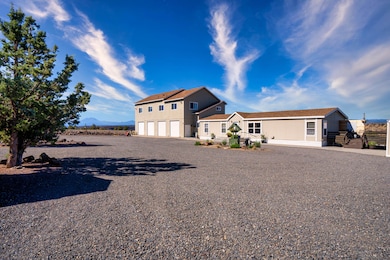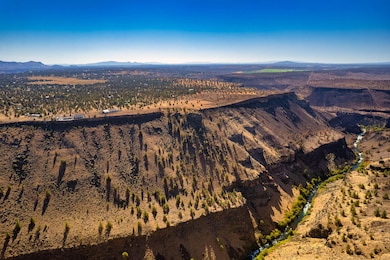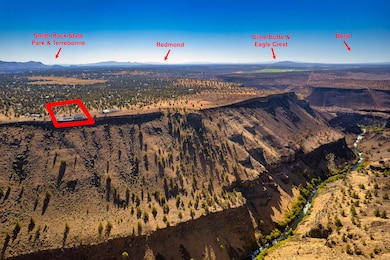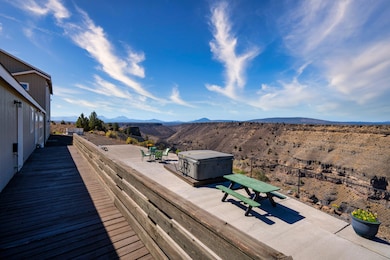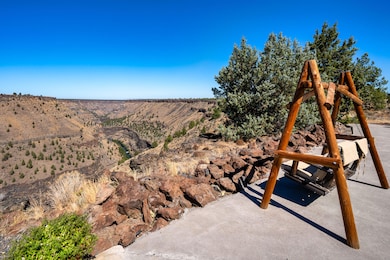9813 SW Geneva View Rd Terrebonne, OR 97760
Estimated payment $4,720/month
Highlights
- Guest House
- Horse Property
- RV Access or Parking
- Golf Course Community
- Spa
- Two Primary Bedrooms
About This Home
Best views in Central Oregon!! Situated on the rim of the Deschutes River Canyon, with panoramic and
unparalleled views from Mt Adams to Mt Bachelor, with the wild and scenic Deschutes River below, your
appreciation of Mother Nature will never waver. Besides the majestic view, this property offers elbow
room, at over 4 acres, and ample living space with over 3400 sq ft to call home. Perfectly setup for
multigenerational living or rental investment; a cozy 1620 sq ft manufactured home offering 3 Beds and
2 Baths, its own kitchen, expansive deck, hot tub and patio connects via interior breezeway to a 2nd
story living space with 2 Beds, 2 baths and a kitchenette. The upstairs living sits above an 1800 sq
ft, 4-bay garage, with one bay a dedicated workshop. Additional outbuildings offer more storage and
flexibility. Located in Crooked River Ranch, where recreation, community and vacation all call home.
Property Details
Home Type
- Manufactured Home With Land
Est. Annual Taxes
- $3,859
Year Built
- Built in 1997
Lot Details
- 4.68 Acre Lot
- No Common Walls
- Drip System Landscaping
- Rock Outcropping
- Level Lot
- Garden
HOA Fees
- $50 Monthly HOA Fees
Parking
- 4 Car Attached Garage
- Workshop in Garage
- Garage Door Opener
- Gravel Driveway
- RV Access or Parking
Property Views
- River
- Panoramic
- Canyon
- Ridge
- Mountain
- Desert
- Territorial
Home Design
- Prairie Architecture
- Pillar, Post or Pier Foundation
- Block Foundation
- Slab Foundation
- Frame Construction
- Composition Roof
Interior Spaces
- 1,620 Sq Ft Home
- 2-Story Property
- Open Floorplan
- Wet Bar
- Vaulted Ceiling
- Ceiling Fan
- Electric Fireplace
- Double Pane Windows
- Vinyl Clad Windows
- Great Room
- Living Room
- Dining Room
Kitchen
- Range with Range Hood
- Microwave
- Dishwasher
- Laminate Countertops
- Disposal
Flooring
- Carpet
- Vinyl
Bedrooms and Bathrooms
- 5 Bedrooms
- Primary Bedroom on Main
- Fireplace in Primary Bedroom
- Double Master Bedroom
- Walk-In Closet
- 4 Full Bathrooms
- Soaking Tub
- Bathtub with Shower
Laundry
- Laundry Room
- Washer
Home Security
- Surveillance System
- Carbon Monoxide Detectors
- Fire and Smoke Detector
Outdoor Features
- Spa
- Horse Property
- Deck
- Patio
- Shed
- Storage Shed
Schools
- Culver Elementary School
- Culver Middle School
- Culver High School
Utilities
- Ductless Heating Or Cooling System
- Forced Air Zoned Heating System
- Space Heater
- Heat Pump System
- Pellet Stove burns compressed wood to generate heat
- Water Heater
- Septic Tank
Additional Features
- Drip Irrigation
- Guest House
- Manufactured Home With Land
Listing and Financial Details
- Tax Lot 400
- Assessor Parcel Number 5398
Community Details
Overview
- Crr Subdivision
- Property is near a preserve or public land
Recreation
- Golf Course Community
- Tennis Courts
- Pickleball Courts
- Sport Court
- Community Playground
- Community Pool
- Park
- Trails
- Snow Removal
Map
Home Values in the Area
Average Home Value in this Area
Tax History
| Year | Tax Paid | Tax Assessment Tax Assessment Total Assessment is a certain percentage of the fair market value that is determined by local assessors to be the total taxable value of land and additions on the property. | Land | Improvement |
|---|---|---|---|---|
| 2025 | $3,859 | $217,840 | -- | -- |
| 2024 | $3,758 | $211,500 | -- | -- |
| 2023 | $3,585 | $205,350 | $0 | $0 |
| 2022 | $3,483 | $199,380 | $0 | $0 |
| 2021 | $3,363 | $193,580 | $0 | $0 |
| 2020 | $3,226 | $187,950 | $0 | $0 |
| 2019 | $3,133 | $182,480 | $0 | $0 |
| 2018 | $2,994 | $177,170 | $0 | $0 |
| 2017 | $2,654 | $156,820 | $0 | $0 |
| 2016 | $2,112 | $120,420 | $0 | $0 |
| 2015 | $1,960 | $116,920 | $0 | $0 |
| 2014 | $1,960 | $113,520 | $0 | $0 |
| 2013 | $1,692 | $110,220 | $0 | $0 |
Property History
| Date | Event | Price | List to Sale | Price per Sq Ft | Prior Sale |
|---|---|---|---|---|---|
| 09/19/2025 09/19/25 | For Sale | $825,000 | +175.9% | $509 / Sq Ft | |
| 12/11/2015 12/11/15 | Sold | $299,000 | -39.6% | $87 / Sq Ft | View Prior Sale |
| 09/24/2015 09/24/15 | Pending | -- | -- | -- | |
| 02/12/2015 02/12/15 | For Sale | $495,000 | -- | $145 / Sq Ft |
Purchase History
| Date | Type | Sale Price | Title Company |
|---|---|---|---|
| Bargain Sale Deed | -- | None Listed On Document | |
| Warranty Deed | $298,000 | Western Title & Escrow |
Mortgage History
| Date | Status | Loan Amount | Loan Type |
|---|---|---|---|
| Previous Owner | $224,250 | Construction |
Source: Oregon Datashare
MLS Number: 220208977
APN: 131205-C0-00400
- 9949 SW Geneva View Rd
- 10001 SW Geneva View Rd
- 9291 SW Geneva View Rd
- 12292 SW Lords Place
- 9413 SW Meadow Rd
- 8916 SW Pasture Ct
- 12336 SW Peninsula Dr
- 0 SW Peninsula Dr Unit Lot 173 220199686
- 12711 SW Eagle Vista Place
- 12771 SW Deer Crossing Place
- 8409 SW Homestead Place
- 8403 SW Homestead Place
- 12844 SW Upper Ridge Rd
- 12841 SW Upper Ridge
- 10570 SW Shad Rd
- 8562 SW Crater Loop Rd
- 10091 SW Shad Rd
- 12629 SW Cinder Dr
- 13344 SW Peninsula Dr
- 11218 SW Horny Hollow Trail
- 13400 SW Cinder Dr
- 2960 NW Northwest Way
- 4455 NE Vaughn Ave Unit The Prancing Peacock
- 4455 NE Vaughn Ave Unit The Prancing Peacock
- 3025 NW 7th St
- 11043 Village Loop Unit ID1330989P
- 319 SW G St
- 242 SW 3rd St
- 1485 Murrelet Dr Unit Bonus Room Apartment
- 748 NE Oak Place Unit 748 NE Oak Place, Redmond, OR 97756
- 748 NE Oak Place Unit 748 NE Oak Place, Redmond, OR 97756
- 418 NW 17th St Unit 3
- 787 NW Canal Blvd
- 532 SW Rimrock Way
- 1640 SW 35th St
- 1329 SW Pumice Ave
- 1950 SW Umatilla Ave
- 4399 SW Coyote Ave
- 210 N Woodson St
- 3759 SW Badger Ave
