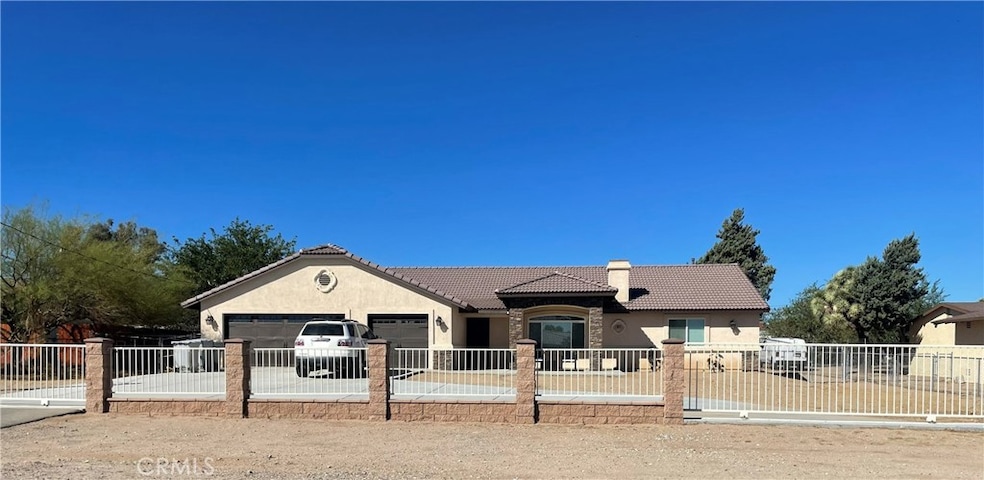9814 Oakwood Ave Hesperia, CA 92345
Angeles Acres NeighborhoodEstimated payment $3,321/month
Highlights
- Rooftop Deck
- Granite Countertops
- Walk-In Pantry
- Open Floorplan
- No HOA
- Shutters
About This Home
Coming Soon Welcome to this beautifully maintained 3-bedroom, 2.5-bath single-story home located in the heart of Hesperia. Built in 2020 and offering 2,027 sq. ft. of living space on a generous 16,524 sq. ft. lot, this property combines modern comfort with thoughtful design. The open floor plan features crown molding, recessed lighting, and laminate flooring throughout. The upgraded kitchen is a chef’s delight with granite countertops, self-closing cabinets and drawers, a freestanding island, walk-in pantry, and stainless-steel appliances including a built-in oven, microwave, and dishwasher. Each bedroom offers ceiling fans and ample natural light, while the master suite includes a spacious walk-in closet. Enjoy energy-efficient features like a tankless natural gas water heater, data wiring, and a fire/smoke detection system with an automatic sprinkler system. The home also includes a flexible study area that can easily convert into a fourth bedroom. Step outside to a covered patio with a natural gas outlet for your BBQ, perfect for entertaining. The property includes a three-car garage, potential RV parking, chain-link fencing, and a durable stone roof—ideal for those who appreciate both space and quality.
Listing Agent
HomeSmart Key Realty Brokerage Phone: 760-550-7700 License #01211396 Listed on: 11/24/2025

Home Details
Home Type
- Single Family
Est. Annual Taxes
- $4,994
Year Built
- Built in 2020
Lot Details
- 0.38 Acre Lot
- Rural Setting
- Density is up to 1 Unit/Acre
Parking
- 3 Car Attached Garage
- Parking Available
- Front Facing Garage
- Three Garage Doors
Home Design
- Entry on the 1st floor
- Concrete Perimeter Foundation
- Stucco
Interior Spaces
- 2,027 Sq Ft Home
- 1-Story Property
- Open Floorplan
- Wired For Data
- Crown Molding
- Ceiling Fan
- Recessed Lighting
- Double Pane Windows
- Shutters
- Casement Windows
- Laminate Flooring
Kitchen
- Eat-In Kitchen
- Walk-In Pantry
- Gas Oven
- Free-Standing Range
- Microwave
- Water Line To Refrigerator
- Dishwasher
- Kitchen Island
- Granite Countertops
- Self-Closing Drawers and Cabinet Doors
Bedrooms and Bathrooms
- 3 Main Level Bedrooms
- Walk-In Closet
- Bathroom on Main Level
- Granite Bathroom Countertops
- Bathtub with Shower
Laundry
- Laundry Room
- Washer and Gas Dryer Hookup
Home Security
- Fire and Smoke Detector
- Fire Sprinkler System
Accessible Home Design
- Doors swing in
- More Than Two Accessible Exits
Eco-Friendly Details
- ENERGY STAR Qualified Equipment
Outdoor Features
- Rooftop Deck
- Slab Porch or Patio
Utilities
- Central Heating and Cooling System
- Heating System Uses Natural Gas
- Natural Gas Connected
- Tankless Water Heater
- Septic Type Unknown
- Phone Available
- Cable TV Available
Community Details
- No Home Owners Association
Listing and Financial Details
- Tax Lot 388
- Tax Tract Number 4840
- Assessor Parcel Number 0408123320000
- $484 per year additional tax assessments
Map
Home Values in the Area
Average Home Value in this Area
Tax History
| Year | Tax Paid | Tax Assessment Tax Assessment Total Assessment is a certain percentage of the fair market value that is determined by local assessors to be the total taxable value of land and additions on the property. | Land | Improvement |
|---|---|---|---|---|
| 2025 | $4,994 | $460,034 | $92,007 | $368,027 |
| 2024 | $4,994 | $451,014 | $90,203 | $360,811 |
| 2023 | $4,939 | $442,170 | $88,434 | $353,736 |
| 2022 | $4,825 | $433,500 | $86,700 | $346,800 |
| 2021 | $4,736 | $425,000 | $85,000 | $340,000 |
| 2020 | $225 | $18,940 | $18,940 | $0 |
| 2019 | $220 | $18,569 | $18,569 | $0 |
| 2018 | $216 | $18,205 | $18,205 | $0 |
| 2017 | $212 | $17,848 | $17,848 | $0 |
| 2016 | $207 | $17,498 | $17,498 | $0 |
| 2015 | -- | $17,235 | $17,235 | $0 |
| 2014 | $202 | $16,897 | $16,897 | $0 |
Property History
| Date | Event | Price | List to Sale | Price per Sq Ft |
|---|---|---|---|---|
| 11/24/2025 11/24/25 | For Sale | $550,000 | 0.0% | $271 / Sq Ft |
| 11/09/2025 11/09/25 | Off Market | $550,000 | -- | -- |
Purchase History
| Date | Type | Sale Price | Title Company |
|---|---|---|---|
| Grant Deed | $425,000 | Chicago Title Company | |
| Interfamily Deed Transfer | -- | None Available |
Mortgage History
| Date | Status | Loan Amount | Loan Type |
|---|---|---|---|
| Previous Owner | $265,000 | New Conventional |
Source: California Regional Multiple Listing Service (CRMLS)
MLS Number: IG25243473
APN: 0408-123-32
- 9781 Victor Ave
- 9922 Victor Ave
- 14719 Juniper St
- 14720 Main St
- 14602 Main St
- 9925 Redwood Ave
- 9986 Hemlock Ave
- 8821 Oakwood Ave
- 9967 Cottonwood Ave
- 14804 Live Oak St
- 14664 Walnut St
- 14486 Willow St
- 10219 Victor Ave
- 14868 Orange St
- 10147 Primrose Ave
- 15120 Main St
- 14236 Main St
- 15118 Walnut St
- 10352 Lincoln Ave
- 10373 Oakwood Ave
- 9909 Redwood Ave
- 9966 Locust Ave
- 9919 Topaz Ave
- 10159 Julianne Ave
- 14342 Dartmouth St
- 15589 Cheyenne St
- 14174 Dartmouth St
- 10784 Lincoln Ave
- 10630 Appaloosa Ave
- 8910 Newcastle Ave
- 14639 Lilac St
- 11015 Oakwood Ave
- 13552 Avenal St
- 13500 Live Oak St
- 16214 Juniper St Unit 1A
- 16209 Juniper St Unit 1
- 13166 Monrovia St
- 16390 Smoke Tree St Unit 16390
- 9175 3rd Ave
- 16472 Smoke Tree St
