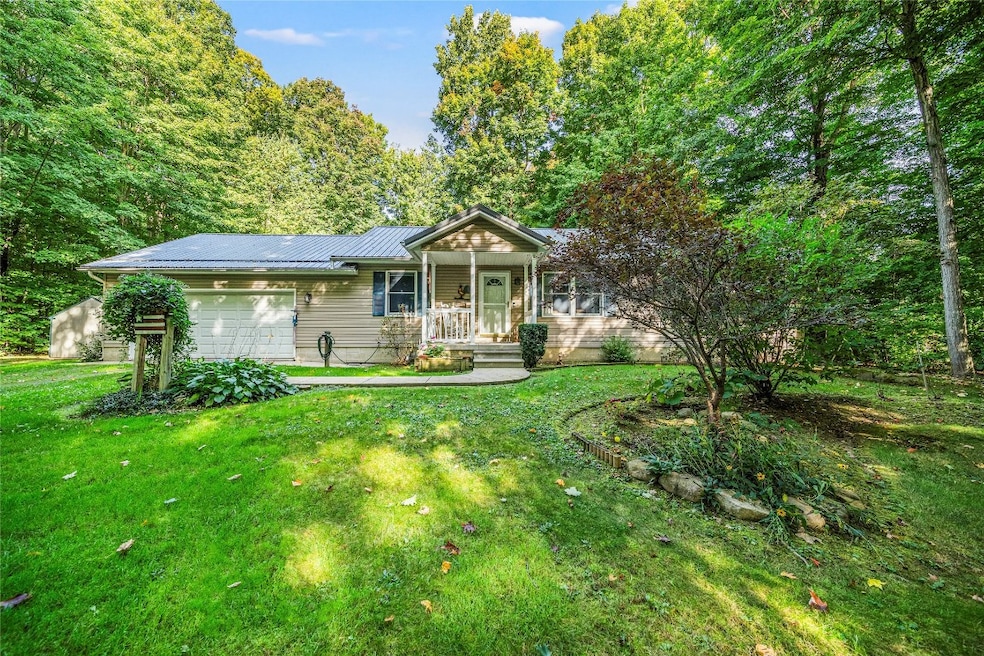
9814 Smith St Lake City, PA 16423
Estimated payment $1,757/month
Highlights
- 2 Car Attached Garage
- Carpet
- 1-Story Property
- Forced Air Heating and Cooling System
About This Home
This charming 3-bedroom, 2-bath home sits on nearly 2 acres of peaceful, scenic land, offering the perfect blend of comfort and tranquility. Recent updates include a new metal roof (2022), new furnace and AC (2021), and a kitchen refresh (2017), ensuring modern convenience throughout. The home also features a full-house generator for peace of mind and a recently serviced septic. Step outside to the spacious 3-block concrete deck and enjoy your morning coffee or an evening glass of local wine while soaking in the serene surroundings. Located next to Mason Vineyards, this property offers a tranquil retreat with nature at your doorstep. Schedule your showing today!
Listing Agent
Berkshire Hathaway HomeServices Brokerage Phone: (440) 998-4663 License #RS361160 Listed on: 10/04/2024

Home Details
Home Type
- Single Family
Est. Annual Taxes
- $4,472
Year Built
- Built in 2005
Lot Details
- 1.92 Acre Lot
- Lot Dimensions are 150x574x0x0
Parking
- 2 Car Attached Garage
Home Design
- Vinyl Siding
Interior Spaces
- 1,248 Sq Ft Home
- 1-Story Property
- Basement Fills Entire Space Under The House
Kitchen
- Gas Oven
- Gas Range
Flooring
- Carpet
- Laminate
- Vinyl
Bedrooms and Bathrooms
- 3 Bedrooms
- 2 Full Bathrooms
Laundry
- Dryer
- Washer
Utilities
- Forced Air Heating and Cooling System
- Heating System Uses Gas
- Septic Tank
Listing and Financial Details
- Assessor Parcel Number 28-011-004.0-061.01
Map
Home Values in the Area
Average Home Value in this Area
Tax History
| Year | Tax Paid | Tax Assessment Tax Assessment Total Assessment is a certain percentage of the fair market value that is determined by local assessors to be the total taxable value of land and additions on the property. | Land | Improvement |
|---|---|---|---|---|
| 2025 | $4,929 | $151,900 | $36,300 | $115,600 |
| 2024 | $4,701 | $151,900 | $36,300 | $115,600 |
| 2023 | $4,306 | $151,900 | $36,300 | $115,600 |
| 2022 | $4,203 | $151,900 | $36,300 | $115,600 |
| 2021 | $4,124 | $151,900 | $36,300 | $115,600 |
| 2020 | $4,086 | $151,900 | $36,300 | $115,600 |
| 2019 | $3,997 | $151,900 | $36,300 | $115,600 |
| 2018 | $3,861 | $151,900 | $36,300 | $115,600 |
| 2017 | $3,770 | $151,900 | $36,300 | $115,600 |
| 2016 | $4,113 | $151,900 | $36,300 | $115,600 |
| 2015 | $4,075 | $151,900 | $36,300 | $115,600 |
| 2014 | $1,976 | $151,900 | $36,300 | $115,600 |
Property History
| Date | Event | Price | Change | Sq Ft Price |
|---|---|---|---|---|
| 07/14/2025 07/14/25 | Pending | -- | -- | -- |
| 07/14/2025 07/14/25 | For Sale | $249,900 | 0.0% | $200 / Sq Ft |
| 10/07/2024 10/07/24 | Off Market | $249,900 | -- | -- |
| 10/04/2024 10/04/24 | For Sale | $249,900 | -- | $200 / Sq Ft |
Purchase History
| Date | Type | Sale Price | Title Company |
|---|---|---|---|
| Quit Claim Deed | -- | None Listed On Document | |
| Interfamily Deed Transfer | -- | -- | |
| Interfamily Deed Transfer | -- | -- |
Mortgage History
| Date | Status | Loan Amount | Loan Type |
|---|---|---|---|
| Previous Owner | $71,300 | New Conventional |
Similar Homes in Lake City, PA
Source: Greater Erie Board of REALTORS®
MLS Number: 180262
APN: 28-011-004.0-061.01






