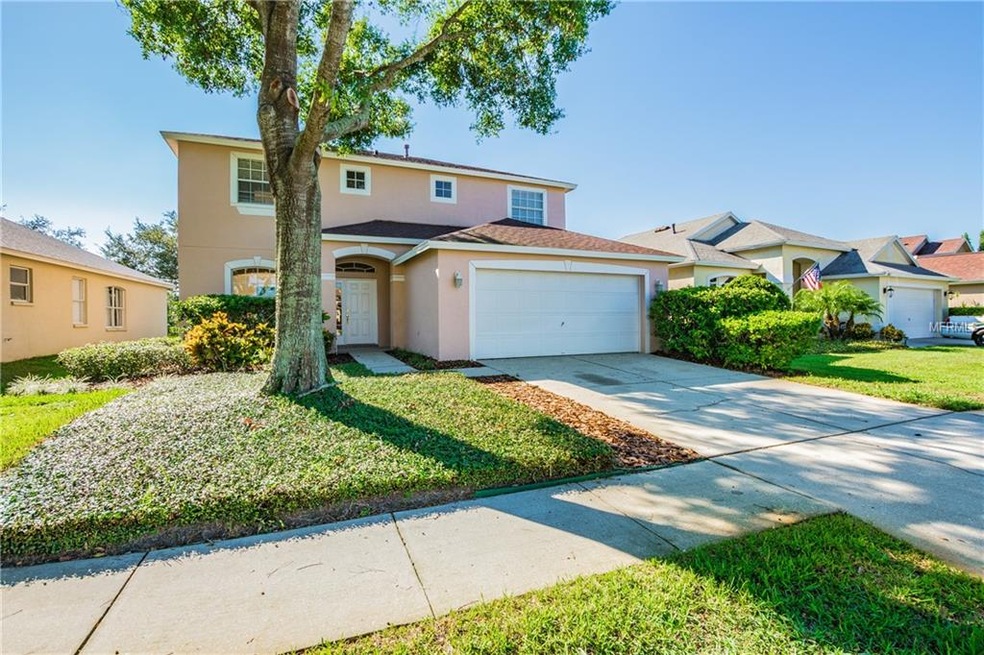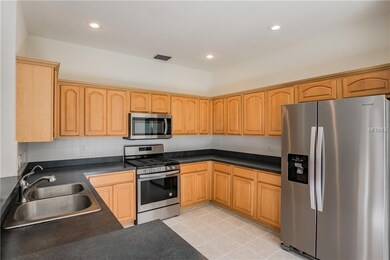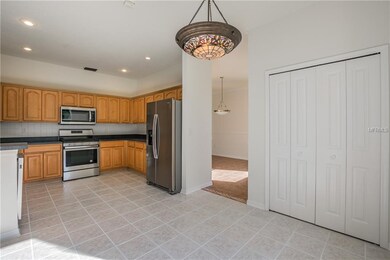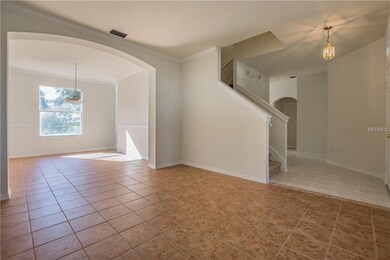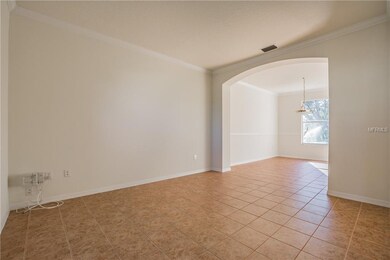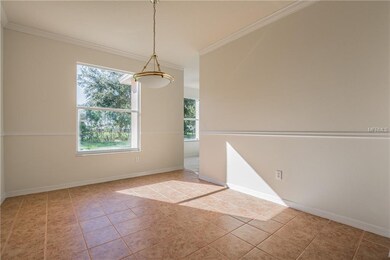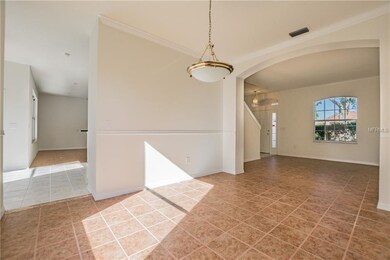
Highlights
- Open Floorplan
- Property is near public transit
- Mature Landscaping
- Westchase Elementary School Rated A-
- Sauna
- Community Pool
About This Home
As of April 2019Qualify for no lender closing costs +$1000 credit when you buy this home. Great floorplan with many extras. This home is ready for its new owner. The roof is around 5 years old. The HVAC is around 3 years old. New water heater Nov 2018. Fresh paint inside and out! Brand new carpet. The kitchen has raised panel maple cabinets and a large pantry all surrounding brand new matching stainless steal appliances. Tile floors throughout the entire downstairs. Crown moulding in Dining Room. Vaulted Ceilings in all Bedrooms with large master walk-in closet. Dual sinks in Master Bath along with jetted tub. Large covered lanai leads to large back yard with water view. NO BACK YARDNEIGHBORS! Lots of landscaping. Walk to both Elementry and Middle Schools! Walk to West Park Shops and pool. Walk to Bridges Playground. All this and it's located on cul-de-sac street.
Last Agent to Sell the Property
RE/MAX REALTY UNLIMITED License #3192690 Listed on: 10/17/2018

Home Details
Home Type
- Single Family
Est. Annual Taxes
- $5,315
Year Built
- Built in 1997
Lot Details
- 5,876 Sq Ft Lot
- Street terminates at a dead end
- Mature Landscaping
- Level Lot
- Metered Sprinkler System
- Landscaped with Trees
- Property is zoned PD
HOA Fees
- $23 Monthly HOA Fees
Parking
- 2 Car Attached Garage
Home Design
- Slab Foundation
- Shingle Roof
- Block Exterior
Interior Spaces
- 2,293 Sq Ft Home
- 2-Story Property
- Open Floorplan
- Ceiling Fan
- Blinds
- Family Room Off Kitchen
- Formal Dining Room
- Inside Utility
Kitchen
- Eat-In Kitchen
- Range<<rangeHoodToken>>
- <<microwave>>
- Dishwasher
- Disposal
Flooring
- Carpet
- Laminate
- Ceramic Tile
Bedrooms and Bathrooms
- 4 Bedrooms
- Walk-In Closet
Laundry
- Laundry Room
- Dryer
- Washer
Home Security
- Home Security System
- Fire and Smoke Detector
Outdoor Features
- Covered patio or porch
Location
- Property is near public transit
- City Lot
Schools
- Westchase Elementary School
- Davidsen Middle School
- Alonso High School
Utilities
- Central Heating and Cooling System
- Heating System Uses Natural Gas
- Gas Water Heater
- High Speed Internet
- Phone Available
- Cable TV Available
Listing and Financial Details
- Down Payment Assistance Available
- Homestead Exemption
- Visit Down Payment Resource Website
- Legal Lot and Block 34 / 3
- Assessor Parcel Number U-15-28-17-05L-000003-00034.0
- $486 per year additional tax assessments
Community Details
Overview
- Association fees include community pool, ground maintenance, pool maintenance
- Westchase Community Association, Phone Number (813) 926-6404
- Westchase Sec 373 & 411 Subdivision
- Rental Restrictions
Amenities
- Sauna
Recreation
- Tennis Courts
- Community Pool
- Community Spa
Ownership History
Purchase Details
Home Financials for this Owner
Home Financials are based on the most recent Mortgage that was taken out on this home.Purchase Details
Purchase Details
Purchase Details
Similar Homes in Tampa, FL
Home Values in the Area
Average Home Value in this Area
Purchase History
| Date | Type | Sale Price | Title Company |
|---|---|---|---|
| Warranty Deed | $384,900 | Stewart Title Company | |
| Warranty Deed | $315,000 | Hillsborough Title Llc | |
| Warranty Deed | $255,000 | Bayshore Title Insurance Co | |
| Deed | $143,600 | -- |
Mortgage History
| Date | Status | Loan Amount | Loan Type |
|---|---|---|---|
| Previous Owner | $85,030 | Credit Line Revolving | |
| Previous Owner | $141,500 | New Conventional | |
| Previous Owner | $147,000 | New Conventional | |
| Closed | $0 | No Value Available | |
| Closed | $14,400 | No Value Available |
Property History
| Date | Event | Price | Change | Sq Ft Price |
|---|---|---|---|---|
| 04/08/2019 04/08/19 | Sold | $384,900 | -1.1% | $168 / Sq Ft |
| 03/09/2019 03/09/19 | Pending | -- | -- | -- |
| 03/06/2019 03/06/19 | For Sale | $389,000 | +23.5% | $170 / Sq Ft |
| 02/14/2019 02/14/19 | Sold | $315,000 | -4.5% | $137 / Sq Ft |
| 02/02/2019 02/02/19 | Pending | -- | -- | -- |
| 01/19/2019 01/19/19 | Price Changed | $330,000 | -2.9% | $144 / Sq Ft |
| 11/18/2018 11/18/18 | Price Changed | $340,000 | -2.9% | $148 / Sq Ft |
| 10/27/2018 10/27/18 | Price Changed | $350,000 | -2.8% | $153 / Sq Ft |
| 10/16/2018 10/16/18 | For Sale | $360,000 | -- | $157 / Sq Ft |
Tax History Compared to Growth
Tax History
| Year | Tax Paid | Tax Assessment Tax Assessment Total Assessment is a certain percentage of the fair market value that is determined by local assessors to be the total taxable value of land and additions on the property. | Land | Improvement |
|---|---|---|---|---|
| 2024 | $8,064 | $408,895 | $108,941 | $299,954 |
| 2023 | $7,448 | $381,400 | $108,941 | $272,459 |
| 2022 | $7,054 | $410,444 | $108,941 | $301,503 |
| 2021 | $6,064 | $278,607 | $78,680 | $199,927 |
| 2020 | $5,759 | $263,057 | $66,575 | $196,482 |
| 2019 | $5,600 | $254,689 | $66,575 | $188,114 |
| 2018 | $5,492 | $244,837 | $0 | $0 |
| 2017 | $5,315 | $232,958 | $0 | $0 |
| 2016 | $5,916 | $235,050 | $0 | $0 |
| 2015 | $6,061 | $233,463 | $0 | $0 |
| 2014 | $5,703 | $213,831 | $0 | $0 |
| 2013 | -- | $194,392 | $0 | $0 |
Agents Affiliated with this Home
-
Amy Hauser
A
Seller's Agent in 2019
Amy Hauser
MIHARA & ASSOCIATES INC.
(813) 431-0290
49 in this area
186 Total Sales
-
Timothy Brim
T
Seller's Agent in 2019
Timothy Brim
RE/MAX
(813) 597-4224
61 Total Sales
-
Salima Dhanji
S
Buyer's Agent in 2019
Salima Dhanji
EXP REALTY LLC
(917) 291-0718
21 Total Sales
Map
Source: Stellar MLS
MLS Number: T3136619
APN: U-15-28-17-05L-000003-00034.0
- 11442 Crowned Sparrow Ln
- 11526 Crowned Sparrow Ln
- 11519 Crowned Sparrow Ln
- 11521 Crowned Sparrow Ln
- 9237 Fox Sparrow Rd
- 11602 Crowned Sparrow Ln
- 9869 Bridgeton Dr
- 11617 Crowned Sparrow Ln
- 10505 Weybridge Dr
- 10364 Lightner Bridge Dr
- 10361 Lightner Bridge Dr
- 10409 Lightner Bridge Dr
- 10112 Downey Ln
- 10136 Kingsbridge Ave
- 10310 Millport Dr
- 10346 Abbotsford Dr
- 10436 White Lake Ct Unit 10436
- 10412 White Lake Ct Unit 10406
- 9584 Lake Chase Island Way Unit 958
- 9602 Lake Chase Island Way Unit 9602
