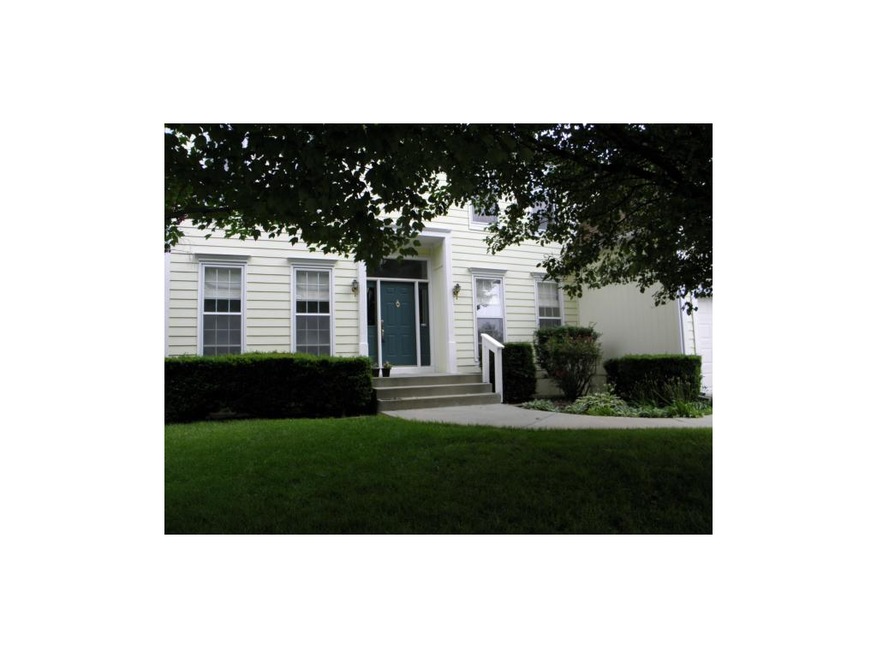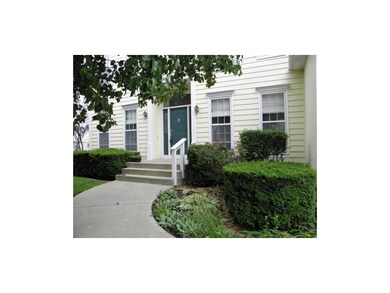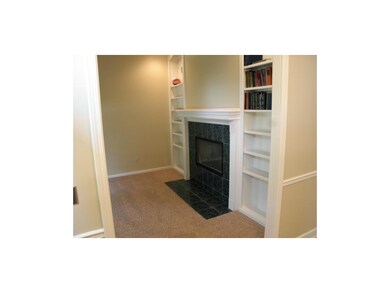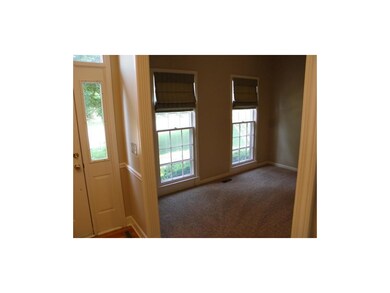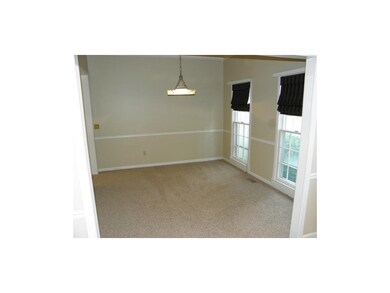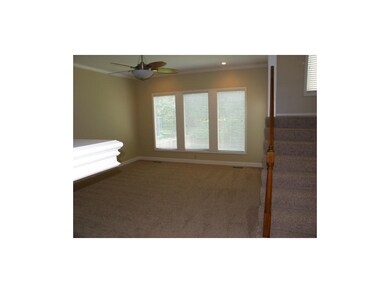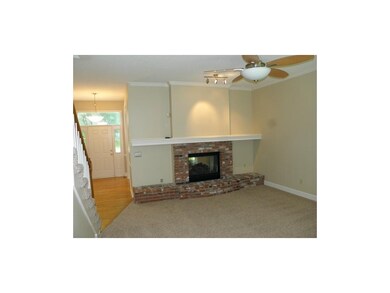
9816 W 132nd Terrace Overland Park, KS 66213
Nottingham NeighborhoodHighlights
- Recreation Room
- Vaulted Ceiling
- Wood Flooring
- Cottonwood Point Elementary School Rated A+
- Traditional Architecture
- Granite Countertops
About This Home
As of June 2025Great Home in a Great Location! Lots of New Interior Paint, Brand New Carpet, Stainless Steel Appliances, Newer 50 Year Roof! Fenced Yard! Immediate Possession!
Last Agent to Sell the Property
ReeceNichols -Johnson County W License #SP00035923 Listed on: 06/13/2014
Home Details
Home Type
- Single Family
Est. Annual Taxes
- $2,852
Year Built
- Built in 1994
Lot Details
- Wood Fence
- Level Lot
- Sprinkler System
- Many Trees
HOA Fees
- $23 Monthly HOA Fees
Parking
- 2 Car Attached Garage
- Inside Entrance
- Front Facing Garage
- Garage Door Opener
Home Design
- Traditional Architecture
- Frame Construction
- Composition Roof
- Wood Siding
Interior Spaces
- Wet Bar: Carpet, Ceiling Fan(s), Shades/Blinds, Walk-In Closet(s), Fireplace, Hardwood, Pantry
- Built-In Features: Carpet, Ceiling Fan(s), Shades/Blinds, Walk-In Closet(s), Fireplace, Hardwood, Pantry
- Vaulted Ceiling
- Ceiling Fan: Carpet, Ceiling Fan(s), Shades/Blinds, Walk-In Closet(s), Fireplace, Hardwood, Pantry
- Skylights
- See Through Fireplace
- Shades
- Plantation Shutters
- Drapes & Rods
- Family Room with Fireplace
- Living Room with Fireplace
- Formal Dining Room
- Recreation Room
- Finished Basement
- Sump Pump
- Fire and Smoke Detector
- Laundry on main level
Kitchen
- Eat-In Kitchen
- Electric Oven or Range
- Built-In Range
- Dishwasher
- Stainless Steel Appliances
- Granite Countertops
- Laminate Countertops
- Disposal
Flooring
- Wood
- Wall to Wall Carpet
- Linoleum
- Laminate
- Stone
- Ceramic Tile
- Luxury Vinyl Plank Tile
- Luxury Vinyl Tile
Bedrooms and Bathrooms
- 4 Bedrooms
- Cedar Closet: Carpet, Ceiling Fan(s), Shades/Blinds, Walk-In Closet(s), Fireplace, Hardwood, Pantry
- Walk-In Closet: Carpet, Ceiling Fan(s), Shades/Blinds, Walk-In Closet(s), Fireplace, Hardwood, Pantry
- Double Vanity
- Carpet
Schools
- Cottonwood Pt Elementary School
- Blue Valley Nw High School
Additional Features
- Enclosed patio or porch
- City Lot
- Forced Air Heating and Cooling System
Community Details
- Association fees include trash pick up
- Autumn Ridge Subdivision
Listing and Financial Details
- Assessor Parcel Number NP02900000 0005
Ownership History
Purchase Details
Home Financials for this Owner
Home Financials are based on the most recent Mortgage that was taken out on this home.Purchase Details
Home Financials for this Owner
Home Financials are based on the most recent Mortgage that was taken out on this home.Purchase Details
Home Financials for this Owner
Home Financials are based on the most recent Mortgage that was taken out on this home.Purchase Details
Home Financials for this Owner
Home Financials are based on the most recent Mortgage that was taken out on this home.Purchase Details
Home Financials for this Owner
Home Financials are based on the most recent Mortgage that was taken out on this home.Similar Homes in Overland Park, KS
Home Values in the Area
Average Home Value in this Area
Purchase History
| Date | Type | Sale Price | Title Company |
|---|---|---|---|
| Warranty Deed | -- | Secured Title Of Kansas City | |
| Warranty Deed | -- | Secured Title Of Kansas City | |
| Warranty Deed | -- | Platinum Title Llc | |
| Warranty Deed | -- | Platinum Title | |
| Warranty Deed | -- | Kansas City Title Inc | |
| Warranty Deed | -- | Security Land Title Company |
Mortgage History
| Date | Status | Loan Amount | Loan Type |
|---|---|---|---|
| Open | $400,000 | New Conventional | |
| Previous Owner | $283,000 | Stand Alone Refi Refinance Of Original Loan | |
| Previous Owner | $288,000 | New Conventional | |
| Previous Owner | $259,462 | FHA | |
| Previous Owner | $200,000 | New Conventional | |
| Previous Owner | $201,600 | New Conventional | |
| Previous Owner | $180,000 | Purchase Money Mortgage | |
| Closed | $22,500 | No Value Available |
Property History
| Date | Event | Price | Change | Sq Ft Price |
|---|---|---|---|---|
| 06/25/2025 06/25/25 | Sold | -- | -- | -- |
| 05/30/2025 05/30/25 | Pending | -- | -- | -- |
| 05/28/2025 05/28/25 | For Sale | $535,000 | +52.9% | $195 / Sq Ft |
| 01/04/2019 01/04/19 | Sold | -- | -- | -- |
| 10/27/2018 10/27/18 | Pending | -- | -- | -- |
| 10/19/2018 10/19/18 | For Sale | $349,900 | 0.0% | $127 / Sq Ft |
| 10/14/2018 10/14/18 | Pending | -- | -- | -- |
| 10/01/2018 10/01/18 | For Sale | $349,900 | +20.7% | $127 / Sq Ft |
| 03/31/2017 03/31/17 | Sold | -- | -- | -- |
| 02/15/2017 02/15/17 | Pending | -- | -- | -- |
| 01/26/2017 01/26/17 | For Sale | $290,000 | +12.0% | $110 / Sq Ft |
| 08/15/2014 08/15/14 | Sold | -- | -- | -- |
| 06/28/2014 06/28/14 | Pending | -- | -- | -- |
| 06/13/2014 06/13/14 | For Sale | $259,000 | -- | $107 / Sq Ft |
Tax History Compared to Growth
Tax History
| Year | Tax Paid | Tax Assessment Tax Assessment Total Assessment is a certain percentage of the fair market value that is determined by local assessors to be the total taxable value of land and additions on the property. | Land | Improvement |
|---|---|---|---|---|
| 2024 | $5,751 | $56,166 | $11,164 | $45,002 |
| 2023 | $5,239 | $50,335 | $11,164 | $39,171 |
| 2022 | $4,850 | $45,781 | $11,164 | $34,617 |
| 2021 | $4,747 | $42,492 | $9,708 | $32,784 |
| 2020 | $4,656 | $41,400 | $8,088 | $33,312 |
| 2019 | $4,579 | $39,859 | $6,468 | $33,391 |
| 2018 | $3,783 | $32,292 | $6,464 | $25,828 |
| 2017 | $3,658 | $30,682 | $5,640 | $25,042 |
| 2016 | $3,548 | $29,739 | $5,640 | $24,099 |
| 2015 | $3,470 | $28,980 | $5,640 | $23,340 |
| 2013 | -- | $24,277 | $5,640 | $18,637 |
Agents Affiliated with this Home
-

Seller's Agent in 2025
Kristin Malfer
Compass Realty Group
(913) 800-1812
36 in this area
791 Total Sales
-

Seller Co-Listing Agent in 2025
Alex Owens
Compass Realty Group
(913) 725-8827
8 in this area
289 Total Sales
-
W
Buyer's Agent in 2025
Wei Wu
KW Diamond Partners
(913) 306-8320
5 in this area
49 Total Sales
-
T
Seller's Agent in 2019
Travis Swift
Platinum Realty LLC
-

Seller's Agent in 2017
Tony Long
Real Broker, LLC
(913) 221-8351
18 in this area
311 Total Sales
-

Buyer's Agent in 2017
Kate Place
RE/MAX State Line
(913) 579-2377
71 Total Sales
Map
Source: Heartland MLS
MLS Number: 1889393
APN: NP02900000-0005
- 9800 W 132nd Terrace
- 12904 Knox St
- 12906 Wedd St
- 12823 Connell Dr
- 10600 W 101st Terrace
- 12750 England St
- 12914 Goddard Ave
- 10803 W 132nd Terrace
- 13416 W 178th St
- 13408 W 178th St
- 13808 Hayes St
- 12556 Farley St
- 10209 W 126th St
- 9019 W 139th Terrace
- 14005 Hayes St
- 12627 Slater Ln
- 9006 W 139th Terrace
- 13908 Eby St
- 9011 W 139th Terrace
- 8230 W 131st Ct
