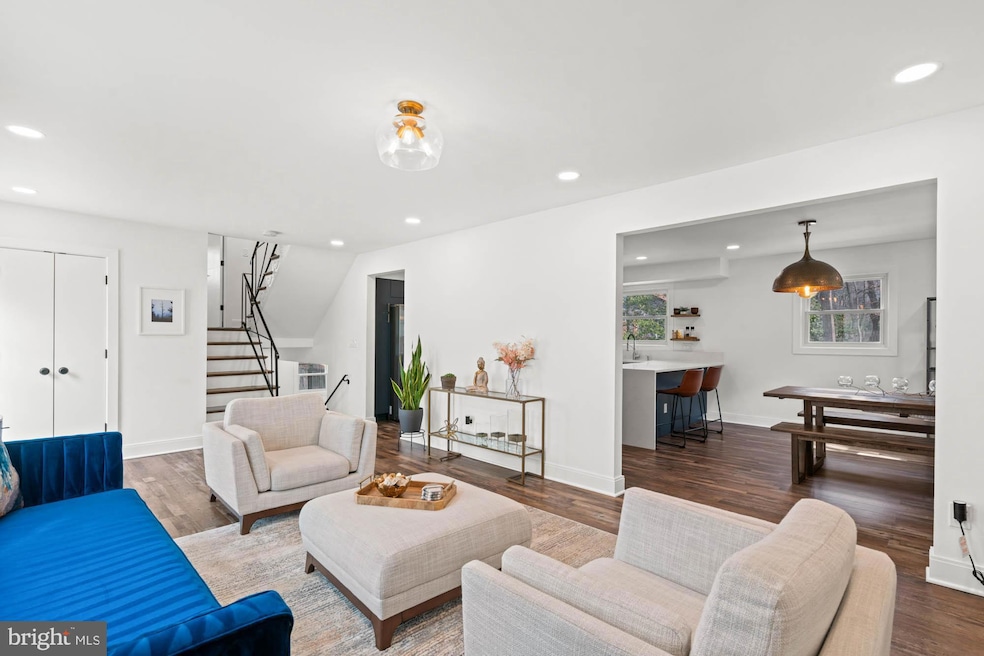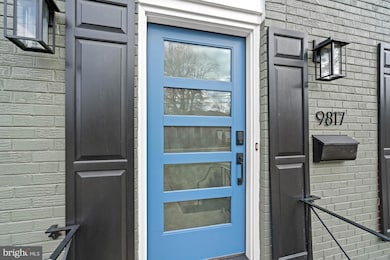
9817 Fernwood Rd Bethesda, MD 20817
Wildwood Manor NeighborhoodEstimated payment $7,290/month
Highlights
- Contemporary Architecture
- Recreation Room
- 1 Fireplace
- Ashburton Elementary School Rated A
- Wood Flooring
- No HOA
About This Home
MUST TOUR TO APPRECIATE HOW GORGEOUS Resort-Style Living, Hidden in Plain Sight. Tucked into one of Bethesda’s most established neighborhoods, 9817 Fernwood Road is the kind of home that quietly surprises you. Those familiar with the area may pass by without ever realizing what’s inside -- a turnkey retreat where comfort, design, and thoughtful living come together in the most unexpected way. This four-bedroom, three-and-one-half-bath split-level home was built in 1961 and reimagined in 2022 with custom craftsmanship and resort-style details. Shiplap and exposed brick, designer lighting, recessed accents, and curated finishes create a sense of welcome and warmth from the moment you enter. The kitchen is a showstopper -- complete with high-end appliances, wine fridge, wall oven, and built-in microwave, breakfast bar, and access to the flagstone patio and manicured backyard. It's open to both the dining area and sun-filled living room, allowing for effortless flow. Upstairs, the spacious primary suite offers a spa-inspired bath and custom walk-in closet. Three additional bedrooms and a full bath complete the level. The walk-out lower level is full of light and function -- featuring a cozy family room, office nook, and half bath. The finished basement below adds even more flexibility with recreation space, laundry, and storage. Off-street parking and a deep front yard with mature landscaping complete the setting.
Located in the heart of Fernwood, this home delivers peaceful living just minutes from downtown Bethesda, Rockville, and D.C. You’re surrounded by parks, playgrounds, shops, and dining -- including Wildwood, Montgomery Mall, and Pike & Rose. Whether you're settling in or investing in a proven short-term rental, this home is as functional as it is beautiful -- ready to welcome its next chapter.
Home Details
Home Type
- Single Family
Est. Annual Taxes
- $9,946
Year Built
- Built in 1961 | Remodeled in 2022
Lot Details
- 0.25 Acre Lot
- Property is zoned R90
Home Design
- Contemporary Architecture
- Split Level Home
- Brick Exterior Construction
Interior Spaces
- Property has 2 Levels
- 1 Fireplace
- Family Room
- Living Room
- Dining Room
- Recreation Room
- Utility Room
- Wood Flooring
- Basement
- Laundry in Basement
Kitchen
- Breakfast Area or Nook
- Built-In Oven
- Gas Oven or Range
- Range Hood
- Microwave
- Dishwasher
- Stainless Steel Appliances
- Disposal
Bedrooms and Bathrooms
- 4 Bedrooms
- En-Suite Primary Bedroom
Laundry
- Dryer
- Washer
Parking
- 6 Parking Spaces
- 6 Driveway Spaces
Schools
- Ashburton Elementary School
- North Bethesda Middle School
- Walter Johnson High School
Utilities
- Forced Air Heating and Cooling System
- Natural Gas Water Heater
Community Details
- No Home Owners Association
- Fernwood Subdivision
Listing and Financial Details
- Tax Lot P16
- Assessor Parcel Number 160700643233
Map
Home Values in the Area
Average Home Value in this Area
Tax History
| Year | Tax Paid | Tax Assessment Tax Assessment Total Assessment is a certain percentage of the fair market value that is determined by local assessors to be the total taxable value of land and additions on the property. | Land | Improvement |
|---|---|---|---|---|
| 2025 | $9,946 | $862,600 | -- | -- |
| 2024 | $9,946 | $800,500 | $544,500 | $256,000 |
| 2023 | $9,042 | $783,800 | $0 | $0 |
| 2022 | $8,426 | $767,100 | $0 | $0 |
| 2021 | $8,173 | $750,400 | $545,800 | $204,600 |
| 2020 | $16,067 | $740,700 | $0 | $0 |
| 2019 | $7,889 | $731,000 | $0 | $0 |
| 2018 | $7,765 | $721,300 | $519,800 | $201,500 |
| 2017 | $7,349 | $689,867 | $0 | $0 |
| 2016 | $5,967 | $658,433 | $0 | $0 |
| 2015 | $5,967 | $627,000 | $0 | $0 |
| 2014 | $5,967 | $611,467 | $0 | $0 |
Property History
| Date | Event | Price | Change | Sq Ft Price |
|---|---|---|---|---|
| 07/18/2025 07/18/25 | For Sale | $1,195,000 | +58.1% | $499 / Sq Ft |
| 10/15/2020 10/15/20 | Sold | $756,000 | +4.3% | $300 / Sq Ft |
| 09/15/2020 09/15/20 | Pending | -- | -- | -- |
| 09/10/2020 09/10/20 | For Sale | $725,000 | +3.6% | $288 / Sq Ft |
| 11/26/2013 11/26/13 | Sold | $699,900 | 0.0% | $347 / Sq Ft |
| 11/04/2013 11/04/13 | Pending | -- | -- | -- |
| 10/25/2013 10/25/13 | For Sale | $699,900 | -- | $347 / Sq Ft |
Purchase History
| Date | Type | Sale Price | Title Company |
|---|---|---|---|
| Deed | $756,000 | Kvs Title Llc | |
| Deed | $699,900 | First American Title Ins Co | |
| Deed | $299,000 | -- |
Mortgage History
| Date | Status | Loan Amount | Loan Type |
|---|---|---|---|
| Open | $165,000 | New Conventional | |
| Previous Owner | $718,200 | New Conventional | |
| Previous Owner | $559,920 | New Conventional | |
| Previous Owner | $269,000 | No Value Available |
Similar Homes in Bethesda, MD
Source: Bright MLS
MLS Number: MDMC2191210
APN: 07-00643233
- 6501 Stoneham Rd
- 6908 Greyswood Rd
- 9813 Montauk Ave
- 9705 Brixton Ln
- 9902 Carnegie Terrace
- 6821 Silver Linden St
- 6401 Winnepeg Rd
- 6224 Rockhurst Rd
- 6222 Rockhurst Rd
- 9915 Ashburton Ln
- 10032 Sinnott Dr
- 9411 Fernwood Rd
- 6924 Viceroy Alley
- 10104 Baldwin Ct
- 6950 Renita Ln
- 6801 Newbold Dr
- 6958 Renita Ln
- 6917 Renita Ln
- 9504 Wadsworth Dr
- 9213 Friars Rd
- 9919 Mayfield Dr
- 9713 Brixton Ln
- 6414 Winnepeg Rd
- 9703 Stoneham Terrace
- 6934 Renita Ln
- 9918 Derbyshire Ln
- 6934 Viceroy Alley
- 9504 Wadsworth Dr
- 9715 Singleton Dr
- 6654 Eames Way
- 9303 Fernwood Rd
- 9702 Singleton Dr
- 6049 Avon Dr
- 5905 Lone Oak Dr
- 9216 Shelton St
- 9202 Bulls Run Pkwy
- 7132 Swansong Way
- 6925 Armat Dr
- 10401 Motor City Dr
- 6503 Friars Ct






