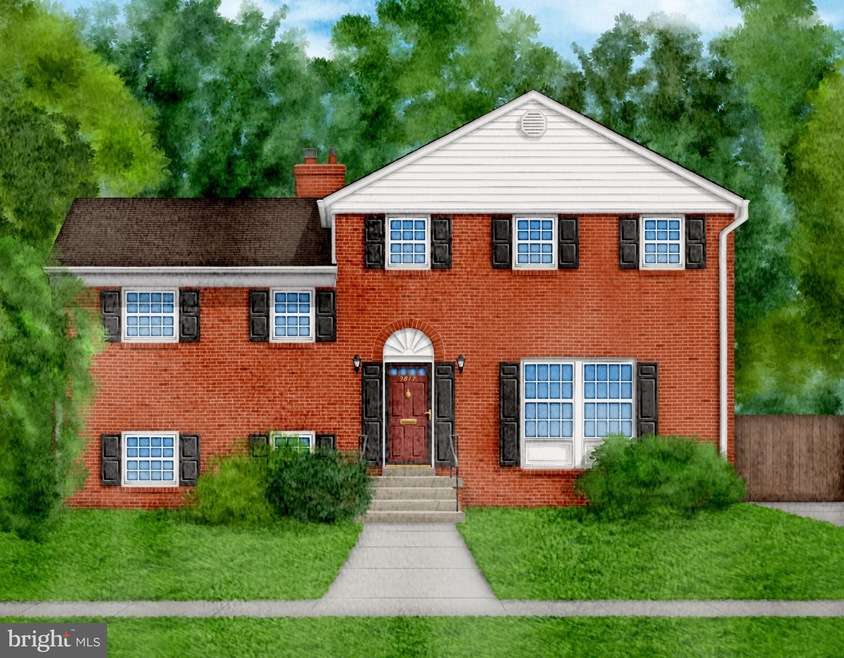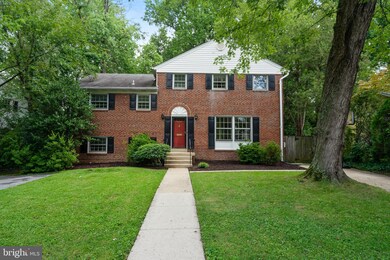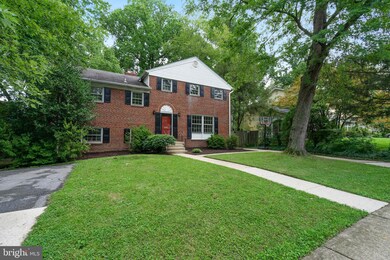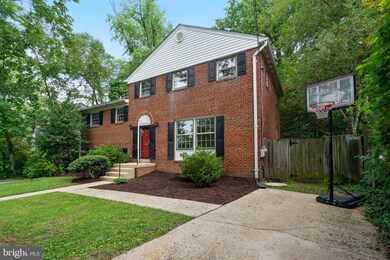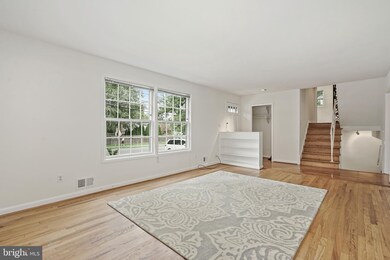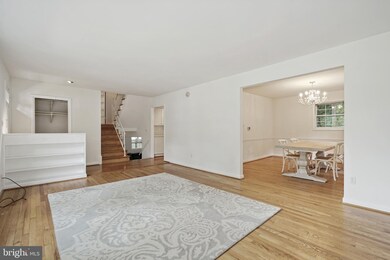
9817 Fernwood Rd Bethesda, MD 20817
Wildwood Manor NeighborhoodHighlights
- Wood Flooring
- No HOA
- Built-In Features
- Ashburton Elementary School Rated A
- Breakfast Area or Nook
- Patio
About This Home
As of October 2020Welcome to 9817 Fernwood, a classic red-brick 5-level split home with a sub-basement, basement, main level, upper sleeping level 1 and upper sleeping level 2 on an 11,029 s.f. deep and level lot with a fully fenced rear yard and two curb cuts. The house features central heat + AC, and harwood floors on the main and upper levels. The main level features a sunny living room with coat closet, spacious dining room and table-space kitchen. The upper two sleeping levels feature 5 bedrooms, two full baths and a linen closet. The lower level offers a large carpeted family room with walk-out access to the back yard and a powder bathroom. The lowest level has high ceilings, incredible storage and laundry. All of this conveniently located close to Stratton Park, Westfield Mall, Home Depot, Cabin John Regional Park, I-270, I-495 and just 10 minutes to Grosvenor Metro (red line).
Last Agent to Sell the Property
Corcoran McEnearney License #0225091985 Listed on: 09/10/2020

Home Details
Home Type
- Single Family
Est. Annual Taxes
- $8,581
Year Built
- Built in 1961
Lot Details
- 0.25 Acre Lot
- Level Lot
- Property is zoned R90
Home Design
- Split Level Home
- Brick Exterior Construction
Interior Spaces
- Built-In Features
- Ceiling Fan
- Recessed Lighting
- Fireplace With Glass Doors
- Family Room
- Living Room
- Dining Room
- Wood Flooring
Kitchen
- Breakfast Area or Nook
- Eat-In Kitchen
- Electric Oven or Range
- <<builtInMicrowave>>
- Dishwasher
- Disposal
Bedrooms and Bathrooms
- 5 Bedrooms
Laundry
- Laundry Room
- Dryer
- Washer
Partially Finished Basement
- Walk-Out Basement
- Connecting Stairway
- Interior and Rear Basement Entry
- Laundry in Basement
Parking
- 2 Parking Spaces
- 2 Driveway Spaces
Outdoor Features
- Patio
Schools
- Ashburton Elementary School
- North Bethesda Middle School
- Walter Johnson High School
Utilities
- Forced Air Heating and Cooling System
- Natural Gas Water Heater
Community Details
- No Home Owners Association
- Fernwood Subdivision
- Property has 5 Levels
Listing and Financial Details
- Tax Lot P16
- Assessor Parcel Number 160700643233
Ownership History
Purchase Details
Home Financials for this Owner
Home Financials are based on the most recent Mortgage that was taken out on this home.Purchase Details
Home Financials for this Owner
Home Financials are based on the most recent Mortgage that was taken out on this home.Purchase Details
Home Financials for this Owner
Home Financials are based on the most recent Mortgage that was taken out on this home.Similar Homes in Bethesda, MD
Home Values in the Area
Average Home Value in this Area
Purchase History
| Date | Type | Sale Price | Title Company |
|---|---|---|---|
| Deed | $756,000 | Kvs Title Llc | |
| Deed | $699,900 | First American Title Ins Co | |
| Deed | $299,000 | -- |
Mortgage History
| Date | Status | Loan Amount | Loan Type |
|---|---|---|---|
| Open | $165,000 | New Conventional | |
| Previous Owner | $718,200 | New Conventional | |
| Previous Owner | $559,920 | New Conventional | |
| Previous Owner | $269,000 | No Value Available |
Property History
| Date | Event | Price | Change | Sq Ft Price |
|---|---|---|---|---|
| 07/18/2025 07/18/25 | For Sale | $1,195,000 | +58.1% | $499 / Sq Ft |
| 10/15/2020 10/15/20 | Sold | $756,000 | +4.3% | $300 / Sq Ft |
| 09/15/2020 09/15/20 | Pending | -- | -- | -- |
| 09/10/2020 09/10/20 | For Sale | $725,000 | +3.6% | $288 / Sq Ft |
| 11/26/2013 11/26/13 | Sold | $699,900 | 0.0% | $347 / Sq Ft |
| 11/04/2013 11/04/13 | Pending | -- | -- | -- |
| 10/25/2013 10/25/13 | For Sale | $699,900 | -- | $347 / Sq Ft |
Tax History Compared to Growth
Tax History
| Year | Tax Paid | Tax Assessment Tax Assessment Total Assessment is a certain percentage of the fair market value that is determined by local assessors to be the total taxable value of land and additions on the property. | Land | Improvement |
|---|---|---|---|---|
| 2024 | $9,946 | $800,500 | $544,500 | $256,000 |
| 2023 | $9,042 | $783,800 | $0 | $0 |
| 2022 | $8,426 | $767,100 | $0 | $0 |
| 2021 | $8,173 | $750,400 | $545,800 | $204,600 |
| 2020 | $16,067 | $740,700 | $0 | $0 |
| 2019 | $7,889 | $731,000 | $0 | $0 |
| 2018 | $7,765 | $721,300 | $519,800 | $201,500 |
| 2017 | $7,349 | $689,867 | $0 | $0 |
| 2016 | $5,967 | $658,433 | $0 | $0 |
| 2015 | $5,967 | $627,000 | $0 | $0 |
| 2014 | $5,967 | $611,467 | $0 | $0 |
Agents Affiliated with this Home
-
Dana Rice

Seller's Agent in 2025
Dana Rice
Compass
(202) 669-6908
7 in this area
589 Total Sales
-
Anslie Stokes

Seller's Agent in 2020
Anslie Stokes
Corcoran McEnearney
(202) 270-1081
1 in this area
249 Total Sales
-
Rashida Lambert

Buyer's Agent in 2020
Rashida Lambert
Keller Williams Capital Properties
(202) 344-9891
1 in this area
35 Total Sales
-
B
Seller's Agent in 2013
Betsy Bretz
Long & Foster
Map
Source: Bright MLS
MLS Number: MDMC724102
APN: 07-00643233
- 6502 Greyswood Rd
- 6501 Stoneham Rd
- 6908 Greyswood Rd
- 9713 Holmhurst Rd
- 9813 Montauk Ave
- 9905 Montauk Ave
- 9705 Brixton Ln
- 6821 Silver Linden St
- 9703 Corkran Ln
- 6401 Winnepeg Rd
- 6425 Earlham Dr
- 6411 Earlham Dr
- 7022 Renita Ln
- 9915 Ashburton Ln
- 10032 Sinnott Dr
- 9813 Singleton Dr
- 6115 Lone Oak Dr
- 6924 Viceroy Alley
- 6303 Hollins Dr
- 10033 Clue Dr
