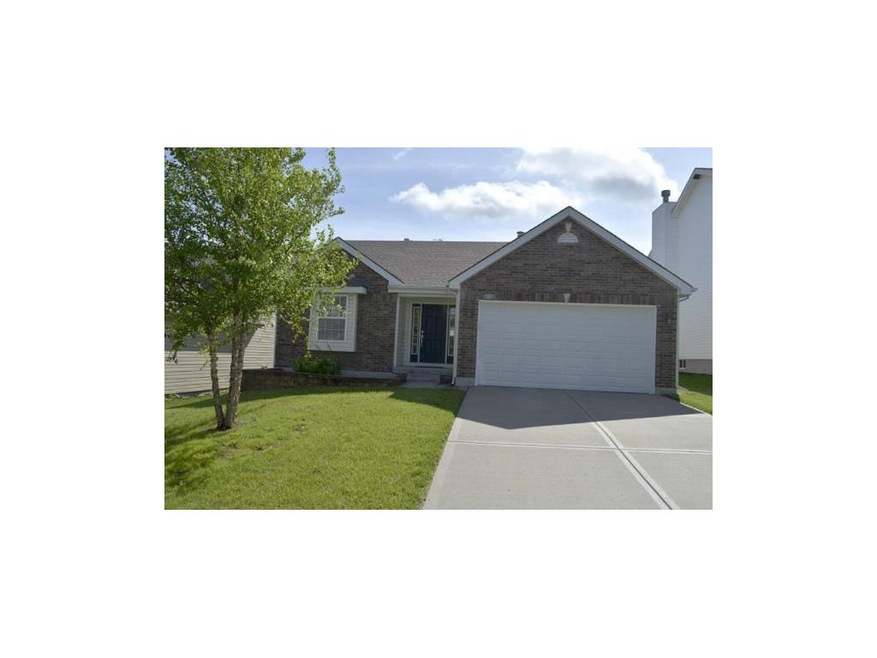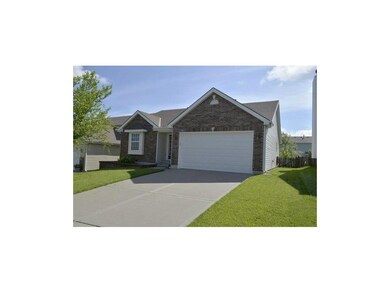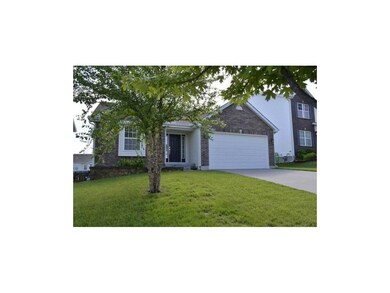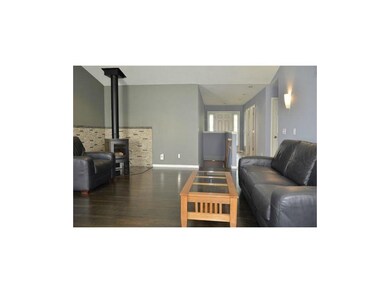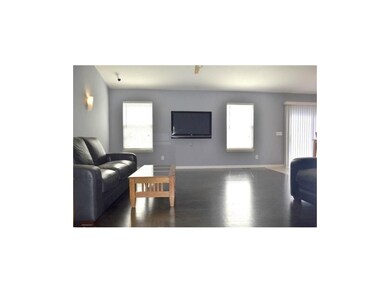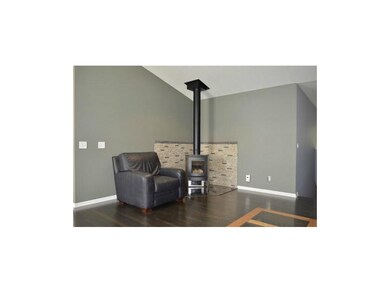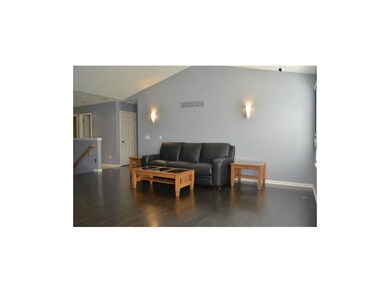
9817 N Evanston Ave Kansas City, MO 64157
Highlights
- Wood Burning Stove
- Vaulted Ceiling
- Wood Flooring
- Warren Hills Elementary School Rated A-
- Ranch Style House
- 1 Fireplace
About This Home
As of December 2024Meticulously maintained home for your pickiest buyers. So many high quality updates including new hardwood floors in the family rm, granite countertops & sink, stainless appliances (all stay), add'l upgraded lighting throughout, fresh paint; all new light fixtures; new gutters; upgraded & large mstr shower; new spacious patio; fully fenced yard; 8 yr old roof. Unfinished basement is full of potential & has a huge storage rm w/ quality-built shelving. This home is in remarkable condition & has been lightly lived in.
Last Agent to Sell the Property
RE/MAX Revolution License #2002025923 Listed on: 05/29/2015

Last Buyer's Agent
Tom Kerr
RE/MAX Innovations License #2005014548
Home Details
Home Type
- Single Family
Est. Annual Taxes
- $2,991
Year Built
- Built in 2004
Lot Details
- Lot Dimensions are 120 x 50
- Wood Fence
- Level Lot
HOA Fees
- $10 Monthly HOA Fees
Parking
- 2 Car Attached Garage
- Front Facing Garage
- Garage Door Opener
Home Design
- Ranch Style House
- Traditional Architecture
- Composition Roof
- Vinyl Siding
Interior Spaces
- 1,156 Sq Ft Home
- Wet Bar: Ceramic Tiles, Shower Over Tub, Carpet, Ceiling Fan(s), Shades/Blinds, Double Vanity, Shower Only, Walk-In Closet(s), Granite Counters, Pantry, Fireplace, Hardwood
- Built-In Features: Ceramic Tiles, Shower Over Tub, Carpet, Ceiling Fan(s), Shades/Blinds, Double Vanity, Shower Only, Walk-In Closet(s), Granite Counters, Pantry, Fireplace, Hardwood
- Vaulted Ceiling
- Ceiling Fan: Ceramic Tiles, Shower Over Tub, Carpet, Ceiling Fan(s), Shades/Blinds, Double Vanity, Shower Only, Walk-In Closet(s), Granite Counters, Pantry, Fireplace, Hardwood
- Skylights
- 1 Fireplace
- Wood Burning Stove
- Thermal Windows
- Shades
- Plantation Shutters
- Drapes & Rods
- Family Room Downstairs
- Combination Kitchen and Dining Room
- Washer
Kitchen
- Gas Oven or Range
- Dishwasher
- Granite Countertops
- Laminate Countertops
- Disposal
Flooring
- Wood
- Wall to Wall Carpet
- Linoleum
- Laminate
- Stone
- Ceramic Tile
- Luxury Vinyl Plank Tile
- Luxury Vinyl Tile
Bedrooms and Bathrooms
- 2 Bedrooms
- Cedar Closet: Ceramic Tiles, Shower Over Tub, Carpet, Ceiling Fan(s), Shades/Blinds, Double Vanity, Shower Only, Walk-In Closet(s), Granite Counters, Pantry, Fireplace, Hardwood
- Walk-In Closet: Ceramic Tiles, Shower Over Tub, Carpet, Ceiling Fan(s), Shades/Blinds, Double Vanity, Shower Only, Walk-In Closet(s), Granite Counters, Pantry, Fireplace, Hardwood
- 2 Full Bathrooms
- Double Vanity
- Ceramic Tiles
Basement
- Basement Fills Entire Space Under The House
- Sump Pump
Schools
- Warren Hills Elementary School
- Liberty North High School
Utilities
- Central Air
- Heating System Uses Natural Gas
Additional Features
- Enclosed patio or porch
- City Lot
Community Details
- Barrington Woods The Estates Subdivision
- On-Site Maintenance
Listing and Financial Details
- Exclusions: heat pump
- Assessor Parcel Number 10-918-00-08-3.00
Ownership History
Purchase Details
Home Financials for this Owner
Home Financials are based on the most recent Mortgage that was taken out on this home.Purchase Details
Home Financials for this Owner
Home Financials are based on the most recent Mortgage that was taken out on this home.Purchase Details
Home Financials for this Owner
Home Financials are based on the most recent Mortgage that was taken out on this home.Purchase Details
Home Financials for this Owner
Home Financials are based on the most recent Mortgage that was taken out on this home.Purchase Details
Home Financials for this Owner
Home Financials are based on the most recent Mortgage that was taken out on this home.Similar Homes in Kansas City, MO
Home Values in the Area
Average Home Value in this Area
Purchase History
| Date | Type | Sale Price | Title Company |
|---|---|---|---|
| Warranty Deed | -- | Stewart Title | |
| Warranty Deed | -- | Stewart Title | |
| Deed | -- | First United Ttl Agenncy Llc | |
| Interfamily Deed Transfer | -- | None Available | |
| Warranty Deed | -- | Stewart Title Co | |
| Warranty Deed | -- | Thomson Title Corporation |
Mortgage History
| Date | Status | Loan Amount | Loan Type |
|---|---|---|---|
| Open | $279,837 | FHA | |
| Closed | $279,837 | FHA | |
| Previous Owner | $200,924 | FHA | |
| Previous Owner | $201,286 | FHA | |
| Previous Owner | $116,500 | New Conventional | |
| Previous Owner | $157,070 | FHA |
Property History
| Date | Event | Price | Change | Sq Ft Price |
|---|---|---|---|---|
| 12/11/2024 12/11/24 | Sold | -- | -- | -- |
| 11/23/2024 11/23/24 | Pending | -- | -- | -- |
| 11/15/2024 11/15/24 | For Sale | $285,000 | +39.0% | $240 / Sq Ft |
| 04/16/2020 04/16/20 | Sold | -- | -- | -- |
| 03/17/2020 03/17/20 | Pending | -- | -- | -- |
| 03/16/2020 03/16/20 | For Sale | $205,000 | +28.2% | $172 / Sq Ft |
| 08/04/2015 08/04/15 | Sold | -- | -- | -- |
| 07/01/2015 07/01/15 | Pending | -- | -- | -- |
| 05/29/2015 05/29/15 | For Sale | $159,950 | -- | $138 / Sq Ft |
Tax History Compared to Growth
Tax History
| Year | Tax Paid | Tax Assessment Tax Assessment Total Assessment is a certain percentage of the fair market value that is determined by local assessors to be the total taxable value of land and additions on the property. | Land | Improvement |
|---|---|---|---|---|
| 2024 | $2,991 | $35,740 | -- | -- |
| 2023 | $3,017 | $35,740 | $0 | $0 |
| 2022 | $2,841 | $32,570 | $0 | $0 |
| 2021 | $2,853 | $32,566 | $6,650 | $25,916 |
| 2020 | $2,814 | $30,480 | $0 | $0 |
| 2019 | $2,765 | $30,480 | $0 | $0 |
| 2018 | $2,501 | $27,080 | $0 | $0 |
| 2017 | $2,366 | $27,070 | $4,750 | $22,320 |
| 2016 | $2,366 | $26,110 | $4,750 | $21,360 |
| 2015 | $2,363 | $26,110 | $4,750 | $21,360 |
| 2014 | $2,258 | $24,790 | $4,750 | $20,040 |
Agents Affiliated with this Home
-

Seller's Agent in 2024
Julie Harman
RE/MAX Revolution Liberty
(816) 810-4888
88 Total Sales
-
J
Seller Co-Listing Agent in 2024
Johannah Creason
RE/MAX Revolution Liberty
(816) 810-7878
52 Total Sales
-

Seller's Agent in 2020
JoMarie Armilio
Keller Williams KC North
(816) 682-6111
209 Total Sales
-
A
Seller's Agent in 2015
Angie Tatum-Smith
RE/MAX Revolution
14 Total Sales
-

Seller Co-Listing Agent in 2015
Stephen Smith
RE/MAX Revolution
(816) 564-5152
159 Total Sales
-
T
Buyer's Agent in 2015
Tom Kerr
RE/MAX Innovations
Map
Source: Heartland MLS
MLS Number: 1940888
APN: 10-918-00-08-003.00
- 9803 NE 98th St
- 9614 NE 97th St
- 9901 N Oxford Ct
- 9624 N Arlington Ave
- 9609 NE 96th Terrace
- 9605 N Home Ave
- 9612 NE 95th Terrace
- 9724 N Elm Ave
- 9810 N Laurel Ave
- 10302 NE 98th Ct
- 9808 N Laurel Ave
- 8833 N Kentucky Ave
- 8821 N Kentucky Ave
- 9501 NE 93rd Terrace
- 9839 N Farley Ave
- 9845 NE 104th St
- 8600 NE 87th Terrace
- 9709 N Farley Ave
- 9842 NE 104th Terrace
- 8823 NE 97th St
