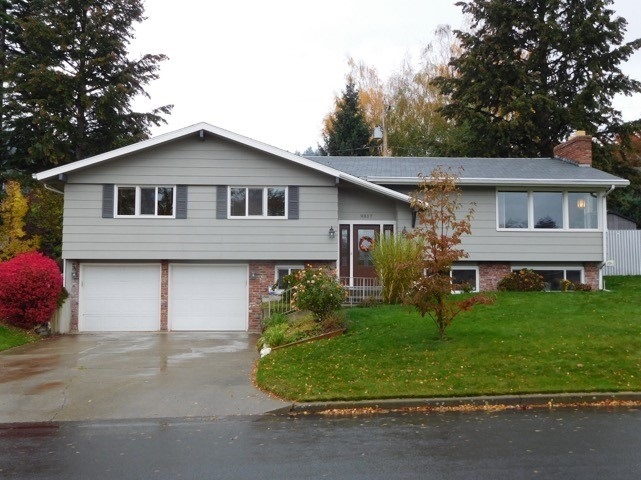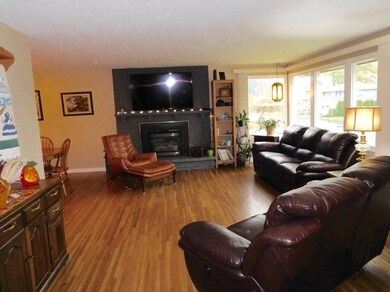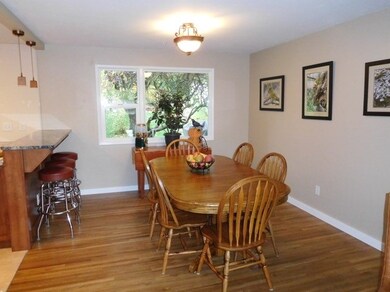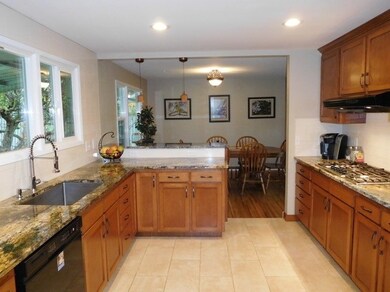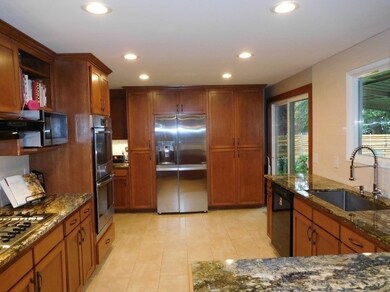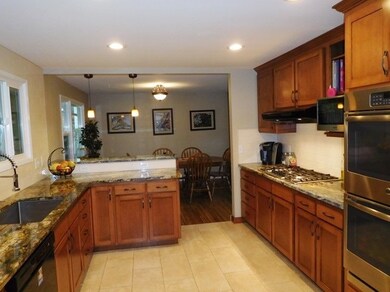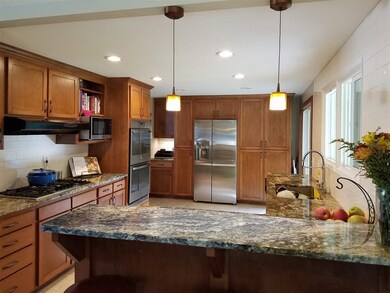
9817 N Excell Dr Spokane, WA 99218
Country Homes NeighborhoodHighlights
- Contemporary Architecture
- Main Floor Primary Bedroom
- Separate Formal Living Room
- Northwood Middle School Rated A-
- 2 Fireplaces
- Formal Dining Room
About This Home
As of June 2019Beautiful split level in Whitworth area near Holmberg Park. Mead Schools. Gleaming hardwood floors through most of main floor. Gorgeous new kitchen with custom made cabinetry, granite countertops, stainless steel appliances, double ovens and eating bar. Spacious living room with gas fireplace. Daylight lower level features L shaped family room with brick fireplace, fourth bedroom, laundry room with half bath and exterior door from garage. Newer vinyl windows, covered patio, fire pit & private back yard
Last Agent to Sell the Property
Lois Slack
Coldwell Banker Tomlinson License #44243 Listed on: 10/21/2016
Home Details
Home Type
- Single Family
Est. Annual Taxes
- $2,816
Year Built
- Built in 1966
Lot Details
- 0.25 Acre Lot
- Back Yard Fenced
- Oversized Lot
- Level Lot
- Sprinkler System
Home Design
- Contemporary Architecture
- Split Level Home
- Brick Exterior Construction
- Composition Roof
- Wood Siding
Interior Spaces
- 2,533 Sq Ft Home
- 2 Fireplaces
- Wood Burning Fireplace
- Fireplace Features Masonry
- Gas Fireplace
- Separate Formal Living Room
- Formal Dining Room
Kitchen
- Breakfast Bar
- Double Oven
- Gas Range
- Dishwasher
- Disposal
Bedrooms and Bathrooms
- 4 Bedrooms
- Primary Bedroom on Main
- 3 Bathrooms
Partially Finished Basement
- Exterior Basement Entry
- Recreation or Family Area in Basement
- Laundry in Basement
- Basement with some natural light
Parking
- 2 Car Attached Garage
- Garage Door Opener
Schools
- Brentwood Elementary School
- Northwood Middle School
- Mead High School
Utilities
- Forced Air Heating and Cooling System
- Heating System Uses Gas
- 200+ Amp Service
- Gas Water Heater
- Cable TV Available
Community Details
- Whitworth Terrace Subdivision
- Building Patio
Listing and Financial Details
- Assessor Parcel Number 36183.0506
Ownership History
Purchase Details
Home Financials for this Owner
Home Financials are based on the most recent Mortgage that was taken out on this home.Purchase Details
Home Financials for this Owner
Home Financials are based on the most recent Mortgage that was taken out on this home.Purchase Details
Home Financials for this Owner
Home Financials are based on the most recent Mortgage that was taken out on this home.Similar Homes in Spokane, WA
Home Values in the Area
Average Home Value in this Area
Purchase History
| Date | Type | Sale Price | Title Company |
|---|---|---|---|
| Warranty Deed | $335,000 | Ticor Title Company | |
| Warranty Deed | $249,000 | Spokane County Title Company | |
| Warranty Deed | $215,000 | Spokane County Title Co |
Mortgage History
| Date | Status | Loan Amount | Loan Type |
|---|---|---|---|
| Open | $272,000 | New Conventional | |
| Previous Owner | $186,750 | New Conventional | |
| Previous Owner | $192,400 | New Conventional | |
| Previous Owner | $204,000 | Unknown | |
| Previous Owner | $18,600 | Stand Alone Second | |
| Previous Owner | $161,250 | Purchase Money Mortgage | |
| Previous Owner | $53,750 | Credit Line Revolving |
Property History
| Date | Event | Price | Change | Sq Ft Price |
|---|---|---|---|---|
| 06/04/2019 06/04/19 | Sold | $335,000 | +3.1% | $132 / Sq Ft |
| 04/19/2019 04/19/19 | Pending | -- | -- | -- |
| 04/05/2019 04/05/19 | For Sale | $325,000 | +30.5% | $128 / Sq Ft |
| 12/23/2016 12/23/16 | Sold | $249,000 | -4.2% | $98 / Sq Ft |
| 12/02/2016 12/02/16 | Pending | -- | -- | -- |
| 10/21/2016 10/21/16 | For Sale | $260,000 | -- | $103 / Sq Ft |
Tax History Compared to Growth
Tax History
| Year | Tax Paid | Tax Assessment Tax Assessment Total Assessment is a certain percentage of the fair market value that is determined by local assessors to be the total taxable value of land and additions on the property. | Land | Improvement |
|---|---|---|---|---|
| 2024 | $4,320 | $420,400 | $85,000 | $335,400 |
| 2023 | $3,782 | $415,400 | $80,000 | $335,400 |
| 2022 | $3,931 | $405,400 | $70,000 | $335,400 |
| 2021 | $3,572 | $308,300 | $50,000 | $258,300 |
| 2020 | $3,424 | $281,600 | $50,000 | $231,600 |
| 2019 | $2,924 | $242,800 | $40,000 | $202,800 |
| 2018 | $3,190 | $226,100 | $36,000 | $190,100 |
| 2017 | $2,600 | $184,400 | $36,000 | $148,400 |
| 2016 | $2,817 | $194,700 | $32,000 | $162,700 |
| 2015 | $2,576 | $181,900 | $32,000 | $149,900 |
| 2014 | -- | $170,700 | $30,000 | $140,700 |
| 2013 | -- | $0 | $0 | $0 |
Agents Affiliated with this Home
-
Kari Aquino-Hayes

Seller's Agent in 2019
Kari Aquino-Hayes
John L Scott, Inc.
(509) 939-9490
157 Total Sales
-
Erik Dordal

Buyer's Agent in 2019
Erik Dordal
Windermere City Group
(509) 939-7647
1 in this area
341 Total Sales
-
L
Seller's Agent in 2016
Lois Slack
Coldwell Banker Tomlinson
Map
Source: Spokane Association of REALTORS®
MLS Number: 201626338
APN: 36183.0506
- 9907 N Waikiki Rd Unit 9905 N. Waikiki Rd.
- 9724 N Wall St
- 616 W Holmberg Ln
- 11818 N Mountain Ln
- 707 W Briar Cliff Ct
- 705 W Briar Cliff Ct
- 10224 N Briar Cliff Dr
- NKA Cliff Ln Unit 27345.9137
- NKA Cliff Ln Unit 27344.9136
- 306 W Juliann Dr
- 10228 N Whitworth Dr
- 9209 N Wall St
- 10401 N College Cir
- 9120 N Wall St Unit 9122
- 9104 N Wall St Unit 9106 N Wall St
- 9509 N Atlantic St
- 10204 N Wellen Ln
- 9019 N Rossmoor Ct
- NKA N Mountain View Ln Unit Parcel 36193.9064
- 10707 N Elma Dr
