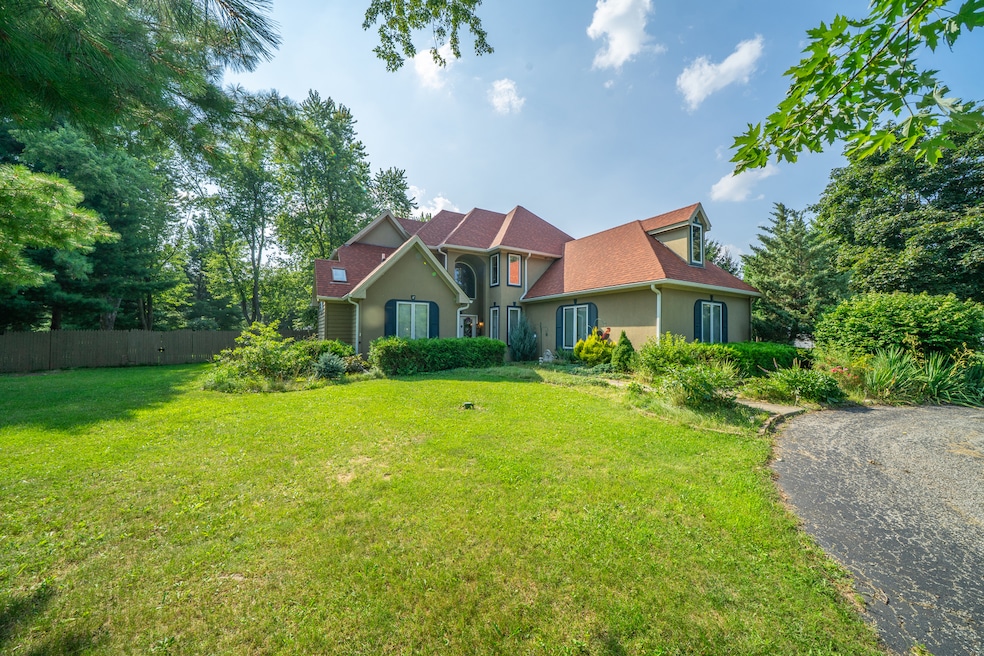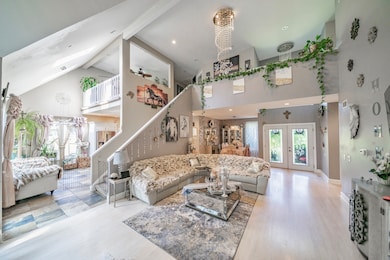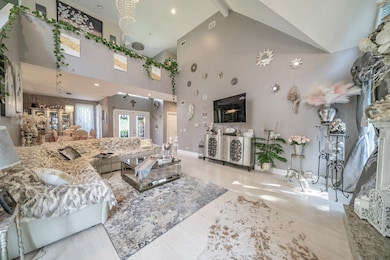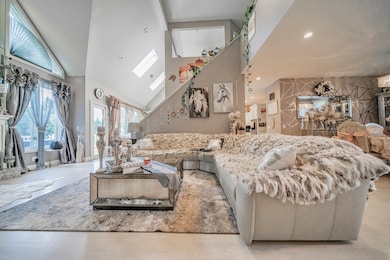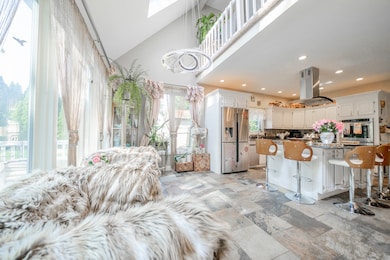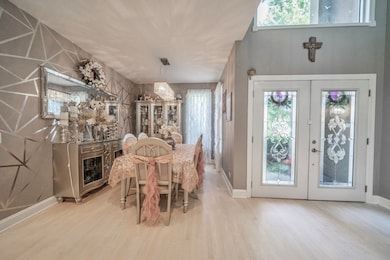9817 N Hunters Ln Spring Grove, IL 60081
Estimated payment $3,258/month
Highlights
- Deck
- Vaulted Ceiling
- Main Floor Bedroom
- Gombert Elementary School Rated A
- Wood Flooring
- Loft
About This Home
Welcome to this spacious and inviting 2-story contemporary home, perfectly located on a quiet street in beautiful Spring Grove. Set on a generous 0.9-acre lot, this home features 4 bedrooms and 2.1 bathrooms with an open, airy layout filled with natural light. The main level welcomes you with vaulted ceilings and skylights, a cozy fireplace in the large living and dining area, and direct access to a huge deck-ideal for entertaining or relaxing outdoors. The kitchen offers maple cabinets, an oversized island, and plenty of space to gather. Also on the main floor is the primary suite with a full bathroom, standing shower, and closet. Upstairs you'll find 3 more bedrooms and a loft overlooking the main level-perfect for a home office or reading nook. The full unfinished basement offers great potential for added living space, a workshop, or storage. Additional highlights include an attached 2.5-car garage, a shed added in 2019, and recent updates: water heater (2018), HVAC and A/C (2017), and a new sump pump (2025). The home is being sold as-is and needs some TLC, but offers wonderful potential in a peaceful, desirable location.
Home Details
Home Type
- Single Family
Est. Annual Taxes
- $9,627
Year Built
- Built in 1990
Lot Details
- 0.9 Acre Lot
- Lot Dimensions are 200 x 225
Parking
- 2 Car Garage
- Driveway
- Parking Included in Price
Home Design
- Asphalt Roof
- Concrete Perimeter Foundation
Interior Spaces
- 2,800 Sq Ft Home
- 2-Story Property
- Vaulted Ceiling
- Family Room
- Living Room with Fireplace
- Formal Dining Room
- Loft
- Wood Flooring
- Basement Fills Entire Space Under The House
Kitchen
- Range
- Microwave
- Dishwasher
Bedrooms and Bathrooms
- 4 Bedrooms
- 4 Potential Bedrooms
- Main Floor Bedroom
- Walk-In Closet
Laundry
- Laundry Room
- Dryer
- Washer
Outdoor Features
- Deck
- Shed
Schools
- Nippersink Middle School
- Richmond-Burton Community High School
Utilities
- Forced Air Heating and Cooling System
- Heating System Uses Natural Gas
- Well
- Septic Tank
Community Details
- Spring Dale Trails Subdivision
Map
Home Values in the Area
Average Home Value in this Area
Tax History
| Year | Tax Paid | Tax Assessment Tax Assessment Total Assessment is a certain percentage of the fair market value that is determined by local assessors to be the total taxable value of land and additions on the property. | Land | Improvement |
|---|---|---|---|---|
| 2024 | $9,627 | $128,176 | $21,072 | $107,104 |
| 2023 | $9,608 | $119,545 | $19,653 | $99,892 |
| 2022 | $8,954 | $105,159 | $17,288 | $87,871 |
| 2021 | $8,539 | $99,132 | $16,297 | $82,835 |
| 2020 | $8,371 | $94,764 | $15,579 | $79,185 |
| 2019 | $8,433 | $93,290 | $15,337 | $77,953 |
| 2018 | $8,622 | $90,406 | $14,863 | $75,543 |
| 2017 | $8,540 | $84,896 | $13,957 | $70,939 |
| 2016 | $8,602 | $81,077 | $13,329 | $67,748 |
| 2013 | -- | $85,387 | $13,860 | $71,527 |
Property History
| Date | Event | Price | List to Sale | Price per Sq Ft | Prior Sale |
|---|---|---|---|---|---|
| 10/11/2025 10/11/25 | Price Changed | $465,000 | -2.1% | $166 / Sq Ft | |
| 09/25/2025 09/25/25 | For Sale | $475,000 | +97.9% | $170 / Sq Ft | |
| 12/29/2016 12/29/16 | Sold | $240,000 | -11.1% | $86 / Sq Ft | View Prior Sale |
| 11/23/2016 11/23/16 | Pending | -- | -- | -- | |
| 05/17/2016 05/17/16 | For Sale | $269,900 | -- | $96 / Sq Ft |
Purchase History
| Date | Type | Sale Price | Title Company |
|---|---|---|---|
| Interfamily Deed Transfer | -- | None Available | |
| Interfamily Deed Transfer | -- | Attorney | |
| Interfamily Deed Transfer | $248,000 | None Available | |
| Sheriffs Deed | -- | Attorney | |
| Warranty Deed | $325,000 | Fatic | |
| Interfamily Deed Transfer | -- | -- |
Mortgage History
| Date | Status | Loan Amount | Loan Type |
|---|---|---|---|
| Previous Owner | $225,000 | Purchase Money Mortgage |
Source: Midwest Real Estate Data (MRED)
MLS Number: 12480525
APN: 05-18-126-005
- 1914 Spring Dale Dr
- 2102 W Hunters Ln
- 9307 Daniel Ln
- 10201 Fox Bluff Ln
- Monterey - Two-story Plan at Thousand Oaks
- Fontana - Ranch Plan at Thousand Oaks
- Carmel - Two-story Plan at Thousand Oaks
- Sausalito - Two-story Plan at Thousand Oaks
- Dawson - Two-story Plan at Thousand Oaks
- Coronado - Ranch Plan at Thousand Oaks
- Pasadena - Ranch Plan at Thousand Oaks
- Catalina - Two-story Plan at Thousand Oaks
- Montana - Ranch Plan at Thousand Oaks
- Sonoma - Ranch Plan at Thousand Oaks
- Glendale - Two-story Plan at Thousand Oaks
- 2303 Fox Bluff Ln
- 9436 Bellaire Ln
- 2619 Sanctuary Ln
- Roosevelt II - Ranch Plan at Preservation Oaks
- Adams III - Ranch Plan at Preservation Oaks
- 4501 E Kuhn Rd
- 1601 Wilmot Ave
- 58 Vail Colony Unit 10
- 45 Nassau Colony Unit 3
- 8601 Sycamore Ct
- 8400 Cunat Blvd
- 12501 400th Ave
- 330 Cunat Blvd Unit 2A
- 8300 Reva Bay Ln
- 306 Waverly St Unit ID1244943P
- 939 Legion Dr
- 960 Rhyners Ln
- 26324 W Prospect Ave
- 39224 N Willow Ln
- 41414 N Westlake Ave
- 117 Nippersink Blvd Unit 405
- 117 Nippersink Blvd Unit 401
- 115 Nippersink Blvd Unit 201
- 22 N Pistakee Lake Rd Unit 2A
- 4 N Pistakee Lake Rd
