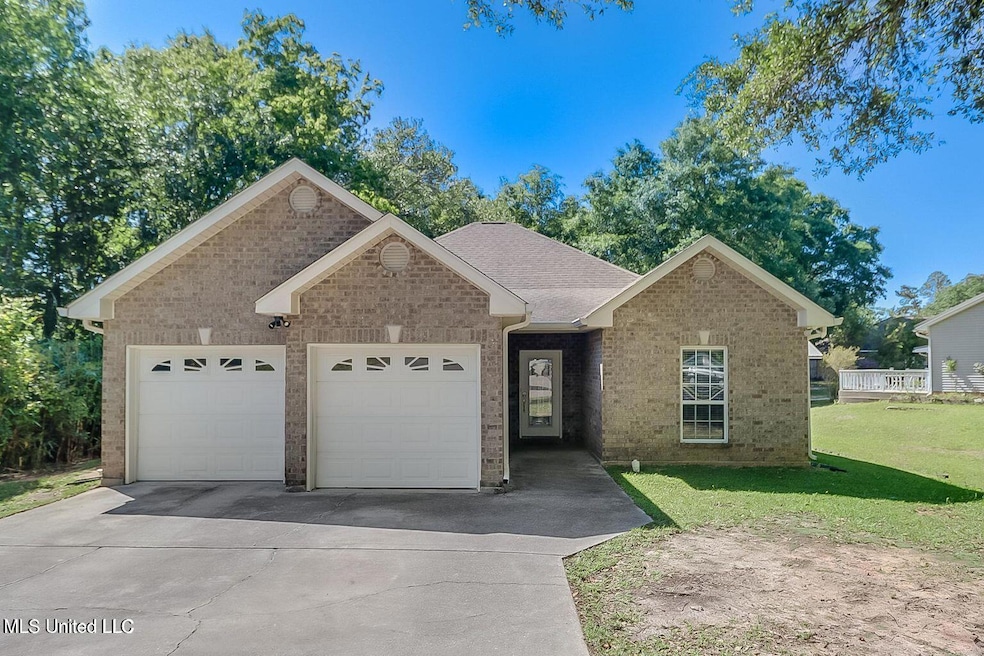9817 Pokai Way Diamondhead, MS 39525
Estimated payment $1,538/month
Total Views
8,747
3
Beds
2
Baths
1,561
Sq Ft
$151
Price per Sq Ft
Highlights
- 1-Story Property
- Central Heating and Cooling System
- Wood Burning Fireplace
- East Hancock Elementary School Rated A
About This Home
Welcome Home to Diamondhead! This 3BR/2BA gem sits in the heart of one of the Coast's most desirable communities. Enjoy a spacious living room with a cozy fireplace, a bright kitchen with breakfast bar, and a large owner's suite with dual vanities. Fresh paint, new carpet, and a 4-year-old roof make this home truly move-in ready! The fenced backyard and patio are perfect for relaxing or entertaining. Minutes from golf, pools, trails, and shopping. Prime opportunity—clean, updated, and available for quick possession!
Home Details
Home Type
- Single Family
Est. Annual Taxes
- $2,727
Year Built
- Built in 2008
Lot Details
- 8,276 Sq Ft Lot
HOA Fees
Parking
- 2 Car Garage
- Front Facing Garage
- Driveway
Home Design
- Brick Exterior Construction
- Slab Foundation
- Architectural Shingle Roof
Interior Spaces
- 1,561 Sq Ft Home
- 1-Story Property
- Wood Burning Fireplace
- Living Room with Fireplace
Kitchen
- Electric Range
- Microwave
- Dishwasher
- Disposal
Bedrooms and Bathrooms
- 3 Bedrooms
- 2 Full Bathrooms
Schools
- East Hancock Elementary School
- Hancock Middle School
- Hancock High School
Utilities
- Central Heating and Cooling System
- Water Heater
- Cable TV Available
Community Details
- Association fees include insurance, ground maintenance, management, pool service
- Diamondhead Subdivision
Listing and Financial Details
- Assessor Parcel Number 067g-2-25-129.000
Map
Create a Home Valuation Report for This Property
The Home Valuation Report is an in-depth analysis detailing your home's value as well as a comparison with similar homes in the area
Home Values in the Area
Average Home Value in this Area
Tax History
| Year | Tax Paid | Tax Assessment Tax Assessment Total Assessment is a certain percentage of the fair market value that is determined by local assessors to be the total taxable value of land and additions on the property. | Land | Improvement |
|---|---|---|---|---|
| 2024 | $2,710 | $21,727 | $1,800 | $19,927 |
| 2023 | $2,596 | $20,814 | $1,800 | $19,014 |
| 2022 | $2,727 | $21,865 | $1,800 | $20,065 |
| 2021 | $1,489 | $14,338 | $1,200 | $13,138 |
| 2020 | $1,396 | $13,242 | $1,200 | $12,042 |
| 2019 | $1,455 | $13,242 | $1,200 | $12,042 |
| 2018 | $1,454 | $13,236 | $1,200 | $12,036 |
| 2017 | $1,454 | $13,236 | $1,200 | $12,036 |
| 2016 | $1,421 | $13,236 | $1,200 | $12,036 |
| 2015 | $1,219 | $12,143 | $1,200 | $10,943 |
| 2014 | $1,196 | $12,146 | $1,200 | $10,946 |
| 2013 | $1,157 | $12,146 | $1,200 | $10,946 |
Source: Public Records
Property History
| Date | Event | Price | List to Sale | Price per Sq Ft | Prior Sale |
|---|---|---|---|---|---|
| 11/05/2025 11/05/25 | Pending | -- | -- | -- | |
| 07/25/2025 07/25/25 | For Sale | $235,000 | 0.0% | $151 / Sq Ft | |
| 08/23/2024 08/23/24 | Rented | $1,750 | 0.0% | -- | |
| 08/23/2024 08/23/24 | Under Contract | -- | -- | -- | |
| 08/02/2024 08/02/24 | For Rent | $1,750 | 0.0% | -- | |
| 07/20/2021 07/20/21 | Sold | -- | -- | -- | View Prior Sale |
| 06/07/2021 06/07/21 | Pending | -- | -- | -- | |
| 06/05/2021 06/05/21 | For Sale | $199,900 | -- | $115 / Sq Ft |
Source: MLS United
Source: MLS United
MLS Number: 4120452
APN: 067G-2-25-129.000
Nearby Homes
- 0 Golf Club Dr Unit 4127888
- 0 Golf Club Dr Unit 4133960
- 9727 Pokai St
- 97175 Dr
- 97172 Kalapama Dr
- 97179 Kapalama Dr
- 97178 Kapalama Dr
- 98185 Kapalama Dr
- 98186 Kapalama Dr
- 97159 Kapalama Dr
- 97157 Kapalama Dr
- 9810 Ana Hulu St
- 9732 Pokai St
- 976 Pokai St
- 97169 Kapalama Dr
- 88154 Golf Club Dr
- 8834 Kipapa Way
- 9838 Ala Moana St
- 8878 Kipapa Ct
- 9844 Kaimuki Ct







