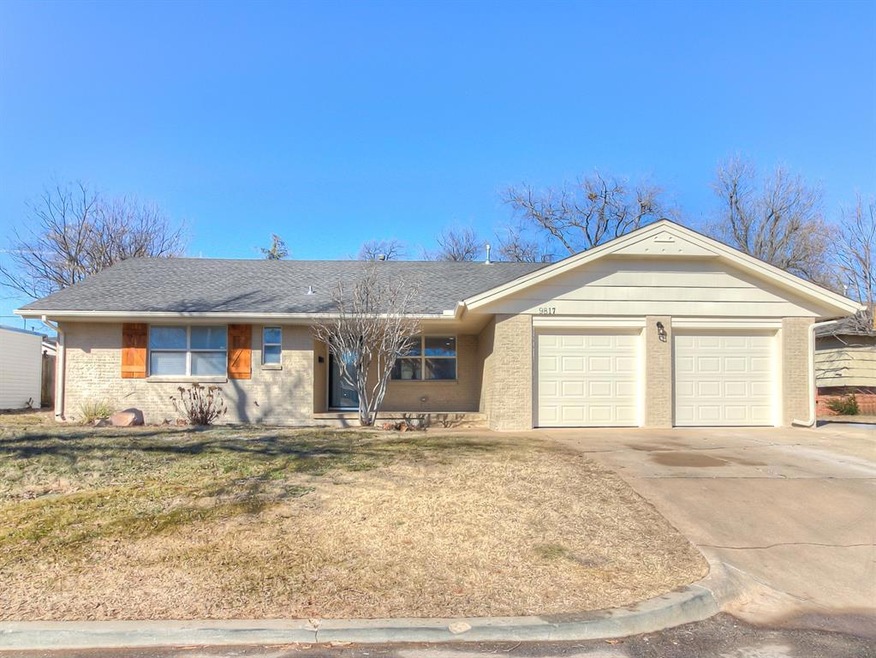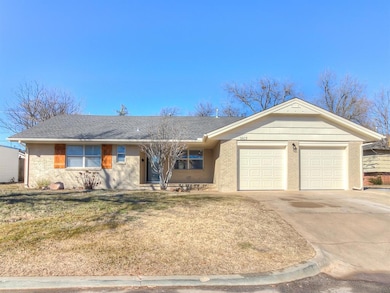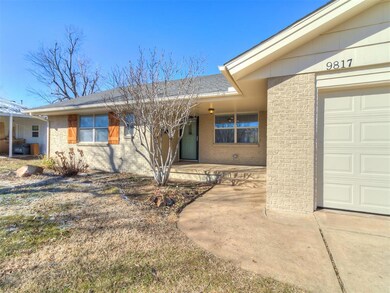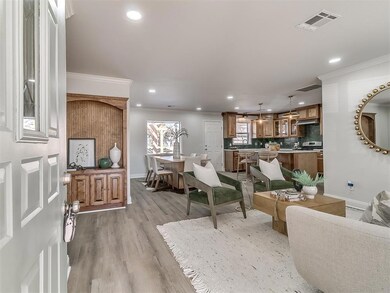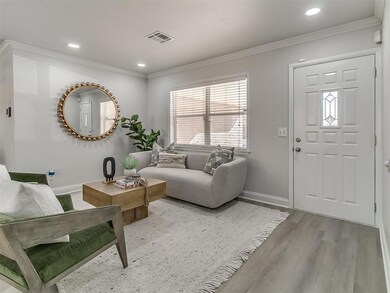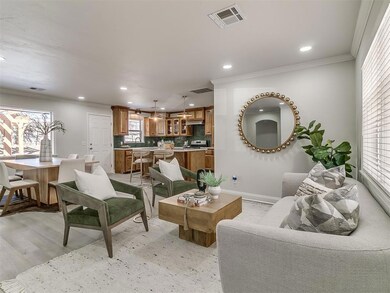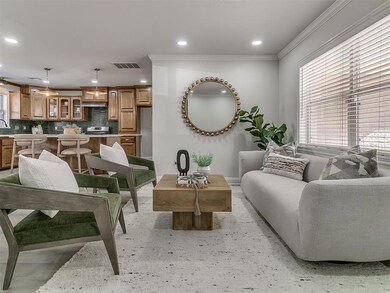
9817 Village Dr Oklahoma City, OK 73120
Highlights
- Cabana
- Covered patio or porch
- Interior Lot
- Ranch Style House
- 2 Car Attached Garage
- Double Pane Windows
About This Home
As of February 2025They don't come any cuter than this and the POOL is the cherry on the top!! This is the most delightful home that is so light and bright throughout! You won't find a home like this with all the amenities anywhere else. Wonderful 3 Bed 2 Bath home on such a great street and walking distance to Casady Square. This home has an indoor utility room, new flooring, quartz countertops, stainless appliances, custom wood kitchen cabinets, great floor plan for cooking and entertaining. Bedrooms are all good sized and bathrooms are so spacious. Gazebos, In-ground Pool, Storage shed and an oversized back yard make this the perfect retreat for relaxation. The Village is one of the most beloved communities in Northwest Oklahoma City!! So many restaurants, local coffee shops, parks, Lake Hefner and Highways are all close by.
Home Details
Home Type
- Single Family
Est. Annual Taxes
- $1,756
Year Built
- Built in 1955
Lot Details
- 9,422 Sq Ft Lot
- Wood Fence
- Interior Lot
Parking
- 2 Car Attached Garage
- Driveway
Home Design
- Ranch Style House
- Brick Exterior Construction
- Slab Foundation
- Composition Roof
Interior Spaces
- 1,322 Sq Ft Home
- Double Pane Windows
Kitchen
- Electric Oven
- Gas Range
- Free-Standing Range
- Dishwasher
- Disposal
Bedrooms and Bathrooms
- 3 Bedrooms
- 2 Full Bathrooms
Pool
- Cabana
- Gunite Pool
- Outdoor Pool
Outdoor Features
- Covered patio or porch
- Outdoor Storage
Schools
- Ridgeview Elementary School
- John Marshall Middle School
- John Marshall High School
Utilities
- Central Heating and Cooling System
- Water Heater
Listing and Financial Details
- Legal Lot and Block 16 / 32
Ownership History
Purchase Details
Home Financials for this Owner
Home Financials are based on the most recent Mortgage that was taken out on this home.Purchase Details
Home Financials for this Owner
Home Financials are based on the most recent Mortgage that was taken out on this home.Purchase Details
Purchase Details
Home Financials for this Owner
Home Financials are based on the most recent Mortgage that was taken out on this home.Purchase Details
Home Financials for this Owner
Home Financials are based on the most recent Mortgage that was taken out on this home.Similar Homes in the area
Home Values in the Area
Average Home Value in this Area
Purchase History
| Date | Type | Sale Price | Title Company |
|---|---|---|---|
| Warranty Deed | $275,000 | Chicago Title | |
| Warranty Deed | $170,000 | Chicago Title | |
| Special Warranty Deed | $8,500 | -- | |
| Interfamily Deed Transfer | -- | Fatco | |
| Joint Tenancy Deed | $64,000 | First American Title & Tr Co |
Mortgage History
| Date | Status | Loan Amount | Loan Type |
|---|---|---|---|
| Open | $266,750 | New Conventional | |
| Previous Owner | $196,500 | New Conventional | |
| Previous Owner | $94,000 | New Conventional | |
| Previous Owner | $86,000 | New Conventional | |
| Previous Owner | $51,200 | Purchase Money Mortgage |
Property History
| Date | Event | Price | Change | Sq Ft Price |
|---|---|---|---|---|
| 02/28/2025 02/28/25 | Sold | $275,000 | -1.4% | $208 / Sq Ft |
| 02/05/2025 02/05/25 | Pending | -- | -- | -- |
| 01/22/2025 01/22/25 | For Sale | $279,000 | +64.1% | $211 / Sq Ft |
| 12/16/2024 12/16/24 | Sold | $170,000 | -13.7% | $135 / Sq Ft |
| 11/14/2024 11/14/24 | Pending | -- | -- | -- |
| 11/11/2024 11/11/24 | Price Changed | $197,000 | -17.9% | $157 / Sq Ft |
| 11/04/2024 11/04/24 | For Sale | $239,900 | 0.0% | $191 / Sq Ft |
| 10/22/2024 10/22/24 | Pending | -- | -- | -- |
| 10/01/2024 10/01/24 | For Sale | $239,900 | -- | $191 / Sq Ft |
Tax History Compared to Growth
Tax History
| Year | Tax Paid | Tax Assessment Tax Assessment Total Assessment is a certain percentage of the fair market value that is determined by local assessors to be the total taxable value of land and additions on the property. | Land | Improvement |
|---|---|---|---|---|
| 2024 | $1,756 | $16,088 | $3,819 | $12,269 |
| 2023 | $1,756 | $15,620 | $3,804 | $11,816 |
| 2022 | $1,632 | $15,164 | $3,486 | $11,678 |
| 2021 | $1,535 | $14,723 | $3,572 | $11,151 |
| 2020 | $1,467 | $14,295 | $3,768 | $10,527 |
| 2019 | $1,426 | $13,879 | $3,644 | $10,235 |
| 2018 | $1,311 | $13,475 | $0 | $0 |
| 2017 | $1,224 | $13,482 | $3,143 | $10,339 |
| 2016 | $1,192 | $13,089 | $3,192 | $9,897 |
| 2015 | $1,176 | $12,892 | $3,171 | $9,721 |
| 2014 | $1,133 | $12,516 | $2,842 | $9,674 |
Agents Affiliated with this Home
-
Julie Donley

Seller's Agent in 2025
Julie Donley
Metro Mark Realtors
(405) 409-0182
8 in this area
176 Total Sales
-
Jessica Harris
J
Buyer's Agent in 2025
Jessica Harris
Realty ONE Group Champion
(405) 820-3104
1 in this area
25 Total Sales
-
Grayson Warren

Seller's Agent in 2024
Grayson Warren
Copper Creek Real Estate
(405) 626-6341
3 in this area
33 Total Sales
Map
Source: MLSOK
MLS Number: 1151879
APN: 179111735
- 9801 Ashley Place
- 2125 Fremont Dr
- 2121 Erin Place
- 2413 Gladstone Terrace
- 2104 Fremont Dr
- 2141 Huntleigh Dr
- 10125 N Pennsylvania Ave Unit 4
- 10125 N Pennsylvania Ave Unit 2
- 2424 Ashley Dr
- 2429 Barclay Rd
- 2100 Barclay Rd
- 9701 Greystone Ave
- 2012 Lanesboro Dr
- 2409 W Britton Rd
- 9908 Mahler Place
- 2601 Chaucer Dr
- 2608 Keats Place
- 1901 Hasley Dr
- 2008 Downing St
- 2455 Manchester Dr Unit 72
