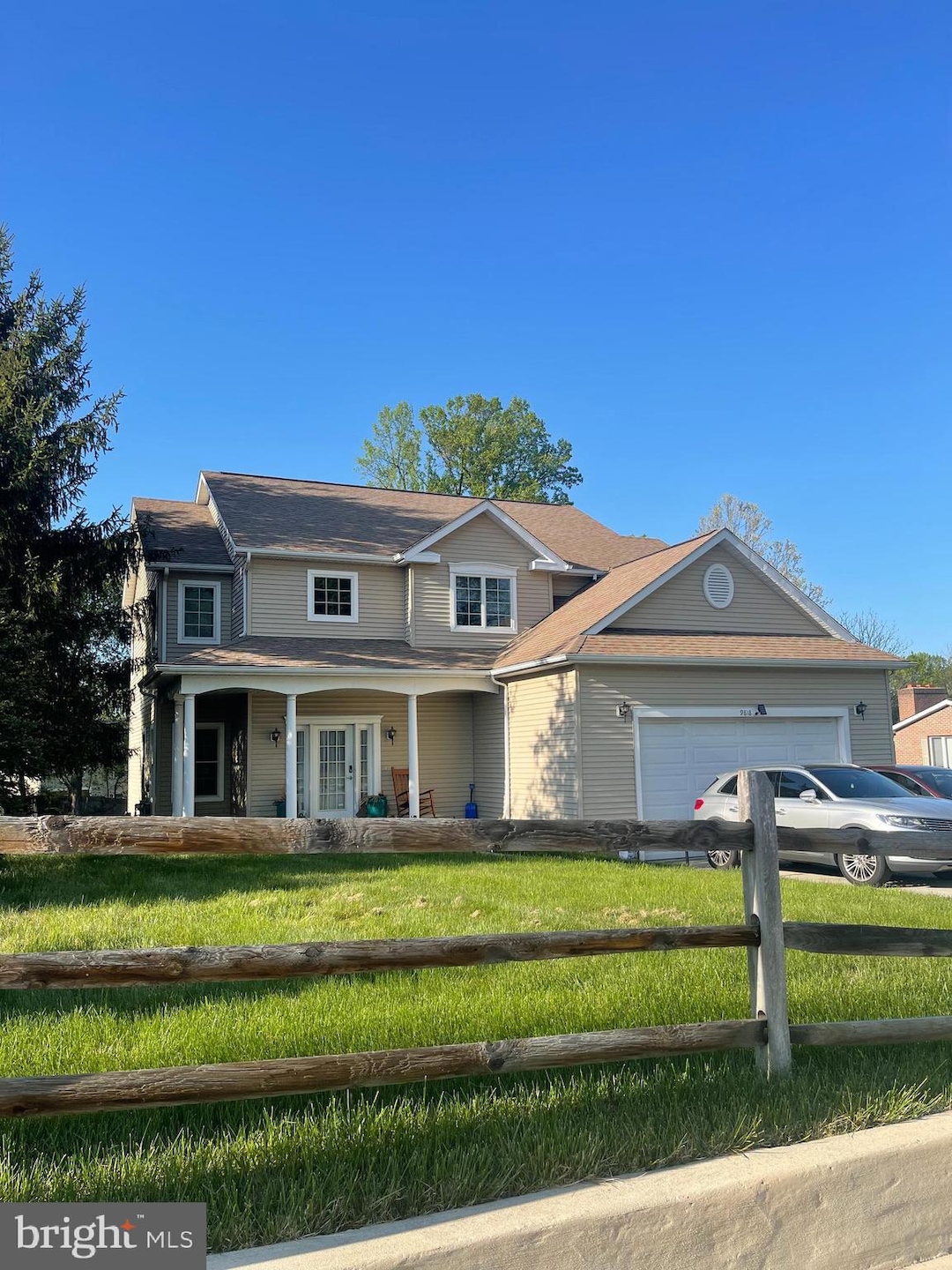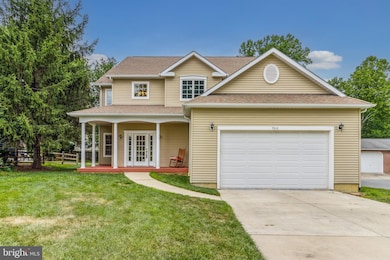
9818 Lyons Mill Rd Owings Mills, MD 21117
Estimated payment $3,770/month
Highlights
- 0.32 Acre Lot
- Colonial Architecture
- Whirlpool Bathtub
- Open Floorplan
- Wood Flooring
- No HOA
About This Home
Spacious 4-Bedroom Colonial in Owings Mills – No HOA, Permitted for Assisted Living, Fully Fenced Yard.
Welcome to this beautifully maintained and versatile 4-bedroom, 3.5-bath colonial home located in the heart of Owings Mills. This inviting property is available for lease or purchase, offering a rare opportunity for both homebuyers and investors alike. With no HOA restrictions, a fully fenced backyard, and permitted for assisted living, this home delivers a unique combination of privacy, flexibility, and potential.
As you enter the home, you're welcomed by a gracious foyer that leads to an expansive main level featuring multiple oversized living spaces. A formal living room offers an elegant place to receive guests, while the adjoining formal dining room is ideal for family meals and special occasions. The heart of the home is the spacious kitchen, equipped with new stainless steel appliances, gas stove and oven, and abundant cabinetry. It seamlessly connects to the sunlit family room, where a cozy gas fireplace provides the perfect setting for relaxation and entertaining.
The main floor also includes a convenient half bath and access to the oversized 2-car attached garage, which along with the generous driveway, offers ample off-street parking for residents and visitors alike.
Upstairs, you'll find four generously sized bedrooms, each offering plenty of natural light and closet space. The primary suite is a true retreat, featuring a large walk-in closet and a private full bathroom. The additional bedrooms share two full bathrooms, making this layout ideal for large families or multi-generational living.
The high-ceiling unfinished basement provides endless possibilities—whether you envision a recreation room, home theater, gym, or additional living space, this area is a blank canvas ready for your vision.
Step outside to a fully fenced backyard that spans nearly one-third of an acre (.33 acres). The lot is generally flat, making it ideal for outdoor activities, gardening, or even expansion. Whether you're hosting a summer barbecue, or simply enjoying a peaceful evening outdoors, this space has it all.
What truly sets this property apart is its flex zoning and existing assisted living permit, allowing for professional or extended care use—perfect for investors or those looking to run a licensed care home in a residential setting.
Located just minutes from schools, shopping centers, and major commuter routes, this home offers both tranquility and convenience. Whether you're looking to settle in a spacious family home, generate rental income, or operate an assisted living business, this property offers unmatched potential.
Home Details
Home Type
- Single Family
Est. Annual Taxes
- $6,080
Year Built
- Built in 2006
Parking
- 2 Car Direct Access Garage
- Oversized Parking
- Front Facing Garage
- Garage Door Opener
- Driveway
- Off-Street Parking
Home Design
- Colonial Architecture
- Permanent Foundation
- Poured Concrete
- Asphalt Roof
- Vinyl Siding
- Concrete Perimeter Foundation
Interior Spaces
- Property has 3 Levels
- Open Floorplan
- Chair Railings
- Fireplace With Glass Doors
- Gas Fireplace
- Family Room Off Kitchen
- Living Room
- Dining Room
- Motion Detectors
Kitchen
- Eat-In Country Kitchen
- Gas Oven or Range
- Built-In Microwave
- Dishwasher
- Stainless Steel Appliances
- Upgraded Countertops
- Disposal
Flooring
- Wood
- Carpet
- Ceramic Tile
Bedrooms and Bathrooms
- 4 Bedrooms
- En-Suite Primary Bedroom
- En-Suite Bathroom
- Walk-In Closet
- Whirlpool Bathtub
- Walk-in Shower
Laundry
- Laundry on main level
- Dryer
- Washer
Unfinished Basement
- Heated Basement
- Basement Fills Entire Space Under The House
- Connecting Stairway
- Interior and Exterior Basement Entry
- Sump Pump
- Basement with some natural light
Schools
- New Town Elementary School
- Deer Park Middle Magnet School
- New Town High School
Utilities
- Forced Air Heating and Cooling System
- Underground Utilities
- 200+ Amp Service
- Electric Water Heater
- Cable TV Available
Additional Features
- Level Entry For Accessibility
- Porch
- 0.32 Acre Lot
Community Details
- No Home Owners Association
- Owings Mills Subdivision
Listing and Financial Details
- Assessor Parcel Number 04020219711810
Map
Home Values in the Area
Average Home Value in this Area
Tax History
| Year | Tax Paid | Tax Assessment Tax Assessment Total Assessment is a certain percentage of the fair market value that is determined by local assessors to be the total taxable value of land and additions on the property. | Land | Improvement |
|---|---|---|---|---|
| 2025 | $5,977 | $463,233 | -- | -- |
| 2024 | $5,977 | $436,100 | $93,500 | $342,600 |
| 2023 | $6,241 | $411,567 | $0 | $0 |
| 2022 | $6,121 | $387,033 | $0 | $0 |
| 2021 | $5,707 | $362,500 | $93,500 | $269,000 |
| 2020 | $5,707 | $338,433 | $0 | $0 |
| 2019 | $5,461 | $314,367 | $0 | $0 |
| 2018 | $4,384 | $290,300 | $93,500 | $196,800 |
| 2017 | $4,096 | $280,867 | $0 | $0 |
| 2016 | $3,994 | $271,433 | $0 | $0 |
| 2015 | $3,994 | $262,000 | $0 | $0 |
| 2014 | $3,994 | $262,000 | $0 | $0 |
Property History
| Date | Event | Price | Change | Sq Ft Price |
|---|---|---|---|---|
| 06/15/2025 06/15/25 | For Sale | $599,999 | 0.0% | $240 / Sq Ft |
| 08/18/2022 08/18/22 | Rented | $2,850 | 0.0% | -- |
| 07/26/2022 07/26/22 | For Rent | $2,850 | 0.0% | -- |
| 07/14/2022 07/14/22 | Off Market | $2,850 | -- | -- |
| 07/14/2022 07/14/22 | For Rent | $2,850 | +9.6% | -- |
| 04/11/2014 04/11/14 | Rented | $2,600 | -7.1% | -- |
| 04/11/2014 04/11/14 | Under Contract | -- | -- | -- |
| 03/05/2014 03/05/14 | For Rent | $2,800 | -- | -- |
Purchase History
| Date | Type | Sale Price | Title Company |
|---|---|---|---|
| Deed | -- | -- | |
| Deed | -- | -- | |
| Deed | -- | -- | |
| Deed | -- | -- | |
| Deed | -- | -- |
Similar Homes in Owings Mills, MD
Source: Bright MLS
MLS Number: MDBC2128754
APN: 02-0219711810
- 16 Cypress Grove Ct
- 17 Bannock Ct
- 4264 Cayuga Rd
- 11 Papago Ct
- 9622 Winands Rd
- 9998 Tuscarora Rd
- 9831 Endora Ct
- 9532 Lyons Mill Rd
- 9903 Bon Haven Ln
- 3827 Rayton Rd
- 3916 Tiverton Rd
- 9501 Whitehurst Dr
- 4611 Kings Mill Way
- 4617 Kings Mill Way
- 9613 Watts Rd
- 9525 Elizabeth Howe Ln
- 4615 Deer Park Rd
- 9624 Antler Cir
- 9438 Adelaide Ln
- 9440 Adelaide Ln
- 9851 Branchleigh Rd
- 4700 Winterset Way
- 23 Methwold Ct
- 9902 Cervidae Ln
- 4 Byers Ct
- 3901 Noyes Cir
- 9535 Georgian Way
- 9530 Mary Geneva Ln
- 4624 Ashforth Way
- 9624 Antler Cir
- 4712 Ashforth Way
- 10141 Liberty Rd
- 10110 Barnes Ave Unit 1
- 4606 Cascade Mills Dr
- 4810 Coyle Rd
- 4300 Flint Hill Dr
- 4450 Potts Ct Unit 575
- 4604 Owings Run Rd
- 4733 Buxton Cir
- 5135 Wagon Shed Cir






