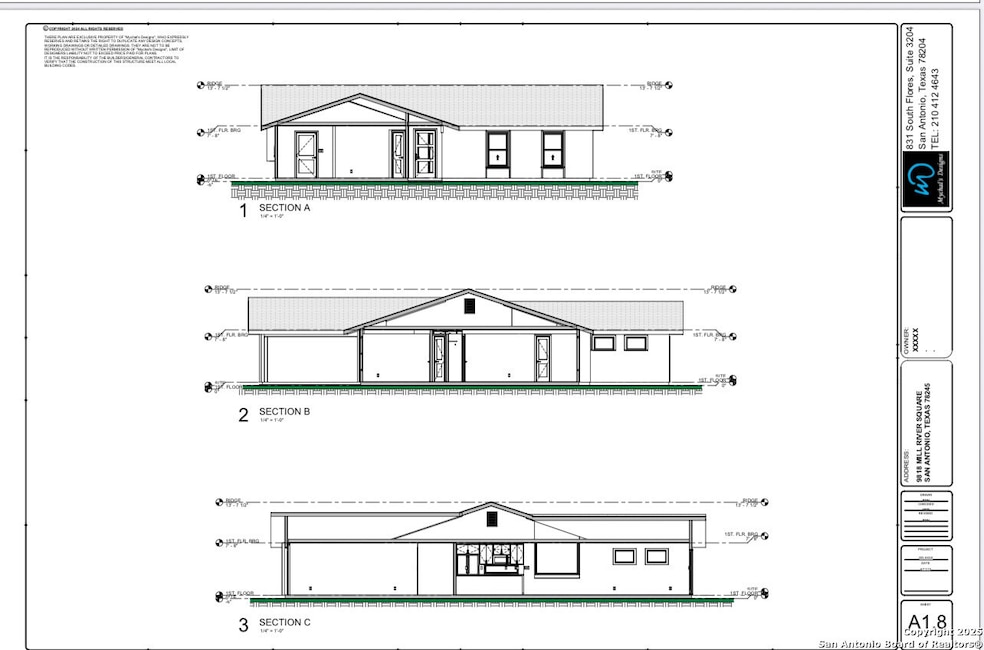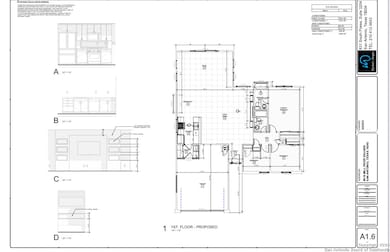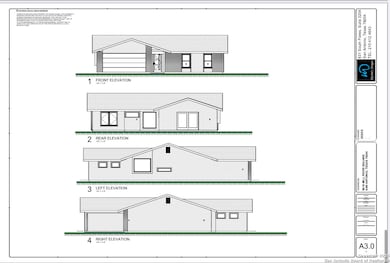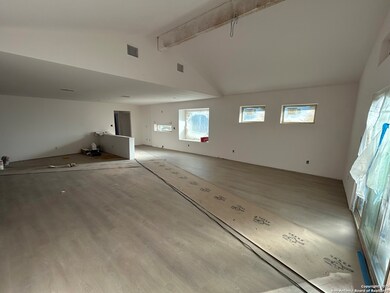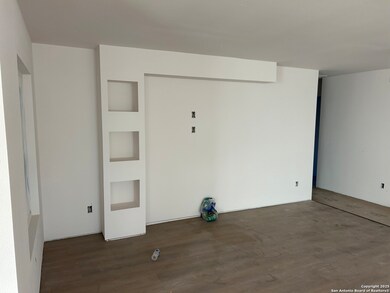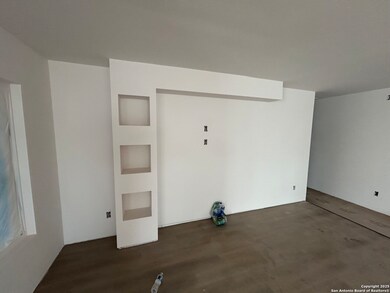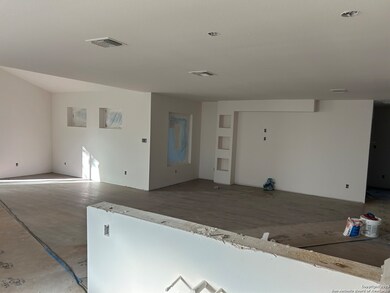9818 Mill River Square San Antonio, TX 78245
Heritage Neighborhood
3
Beds
2
Baths
1,730
Sq Ft
7,449
Sq Ft Lot
Highlights
- Mature Trees
- Double Pane Windows
- Combination Dining and Living Room
- Wood Flooring
- Central Heating and Cooling System
- Ceiling Fan
About This Home
PRE- LEASE NOW!! Exquisitely Renovated Home. Ready for move in By December. Section 8 Accepted..
Listing Agent
Joaquin Martinez
Stonepoint Properties Inc Listed on: 11/04/2025
Home Details
Home Type
- Single Family
Est. Annual Taxes
- $589
Year Built
- 1981
Lot Details
- 7,449 Sq Ft Lot
- Chain Link Fence
- Mature Trees
Parking
- 2 Car Garage
Home Design
- Brick Exterior Construction
- Composition Roof
Interior Spaces
- 1,730 Sq Ft Home
- 1-Story Property
- Ceiling Fan
- Double Pane Windows
- Window Treatments
- Combination Dining and Living Room
- Washer Hookup
Flooring
- Wood
- Ceramic Tile
Bedrooms and Bathrooms
- 3 Bedrooms
- 2 Full Bathrooms
Schools
- Cody Ed Elementary School
- Pease Middle School
- Stevens High School
Utilities
- Central Heating and Cooling System
Community Details
- Heritage Farm Subdivision
Listing and Financial Details
- Rent includes noinc
- Seller Concessions Not Offered
Map
Source: San Antonio Board of REALTORS®
MLS Number: 1920359
APN: 15859-042-0560
Nearby Homes
- 9807 Heritage Farm
- 1106 Rio Linda St
- 1138 Klondike St
- 1154 S Ellison Dr
- 1142 Churing Dr
- 1155 Churing Dr
- 1005 Boling Brook St
- 822 Robinair Dr
- 9435 Platte Trail Dr
- 9439 Platte Trail Dr
- 9414 Platte Trail Dr
- 9443 Platte Trail Dr
- 9623 Gold Dust Dr
- 1215 Klondike St
- 1225 Churing Dr
- 1226 Billings Dr
- 1310 Temple Square
- 431 Saddlebrook Dr
- 10210 Dugas Dr
- 802 Little Angel Cove
- 9806 Cascade Valley St
- 827 Thornedike Dr
- 1218 Billings Dr
- 922 Saddlebrook Dr
- 1225 Churing Dr
- 1226 Billings Dr
- 9518 Millbrook Dr
- 1236 Churing Dr
- 1331 Bayou St
- 1070 Hickory Trail St
- 1338 Churing Dr
- 1346 Bayou St
- 13012 Tiny Tree Ln
- 774 Sawtooth Dr
- 1074 Honey Tree St
- 1078 Honey Tree St
- 702 Shorleaf
- 535 Centro Hermosa
- 747 Cypressfield Dr
- 534 Hunt Ln
