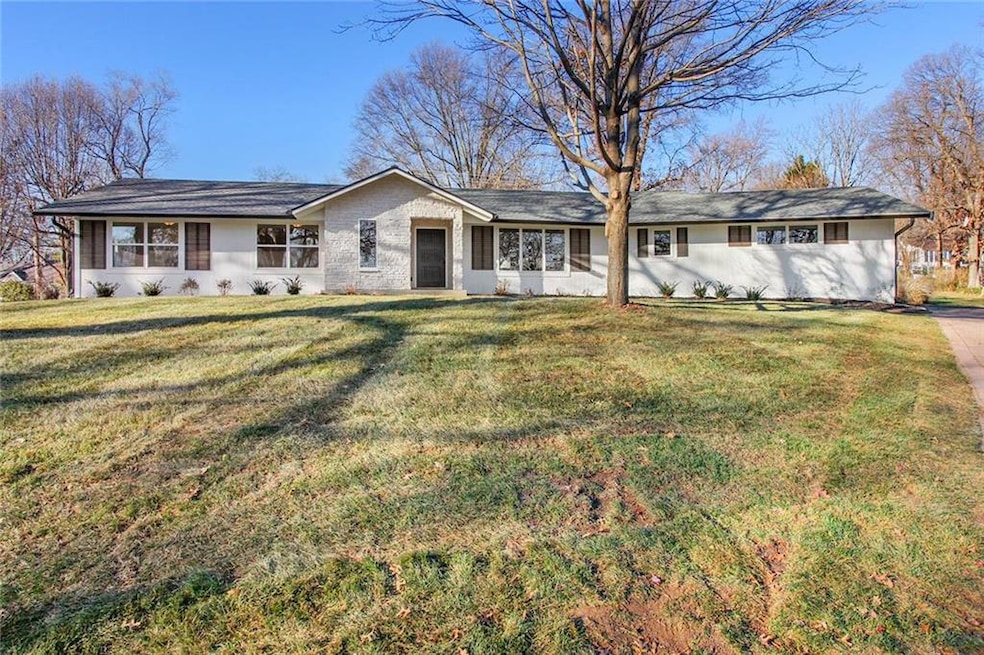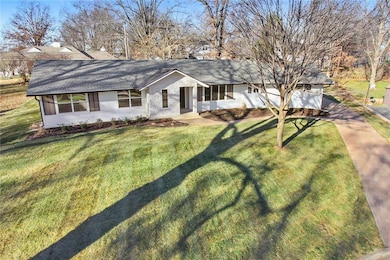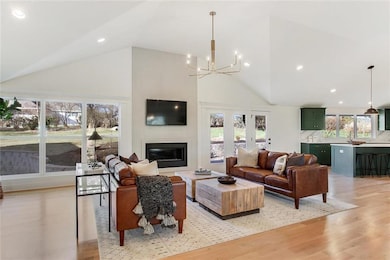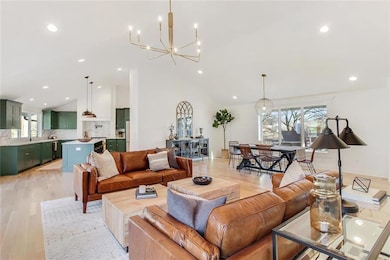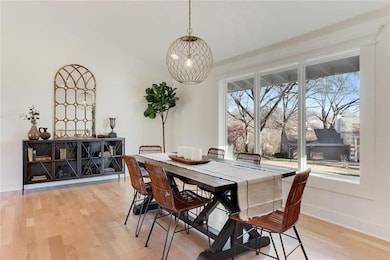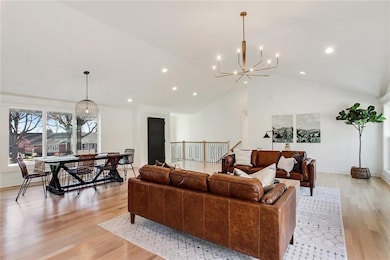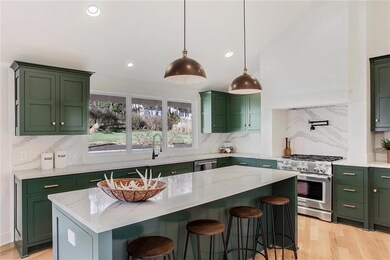
9818 Overbrook Ct Leawood, KS 66206
Highlights
- Deck
- Vaulted Ceiling
- Granite Countertops
- Brookwood Elementary School Rated A
- Ranch Style House
- Skylights
About This Home
As of July 2020Don’t miss this STUNNING sprawling ranch in quiet cut-de-sac. This completely remodeled home includes additions for master suite and new kitchen. The vaulted ceilings and new windows allow loads of natural light! Whole house features open floor plan, hardwoods throughout, new appliances and custom cabinetry with Cambria Countertops! Finished lower level features 5th bedroom and additional full bath. This is an entertainer’s dream home with one of a kind features. Seller is licensed in KS and MO. Send offers to Homes@RootedKC.com
Last Agent to Sell the Property
Rooted KC Team
John Moffitt & Associates Listed on: 04/07/2018
Home Details
Home Type
- Single Family
Est. Annual Taxes
- $3,697
Year Built
- Built in 1956
Lot Details
- 0.55 Acre Lot
- Sprinkler System
HOA Fees
- $21 Monthly HOA Fees
Parking
- 2 Car Attached Garage
Home Design
- Ranch Style House
- Stone Frame
- Composition Roof
- Metal Roof
Interior Spaces
- Wet Bar: All Carpet, Shower Over Tub, Hardwood, Cathedral/Vaulted Ceiling, Double Vanity, Separate Shower And Tub, Kitchen Island, Fireplace
- Built-In Features: All Carpet, Shower Over Tub, Hardwood, Cathedral/Vaulted Ceiling, Double Vanity, Separate Shower And Tub, Kitchen Island, Fireplace
- Vaulted Ceiling
- Ceiling Fan: All Carpet, Shower Over Tub, Hardwood, Cathedral/Vaulted Ceiling, Double Vanity, Separate Shower And Tub, Kitchen Island, Fireplace
- Skylights
- Shades
- Plantation Shutters
- Drapes & Rods
- Great Room with Fireplace
- Basement Fills Entire Space Under The House
- Smart Locks
Kitchen
- Granite Countertops
- Laminate Countertops
Flooring
- Wall to Wall Carpet
- Linoleum
- Laminate
- Stone
- Ceramic Tile
- Luxury Vinyl Plank Tile
- Luxury Vinyl Tile
Bedrooms and Bathrooms
- 5 Bedrooms
- Cedar Closet: All Carpet, Shower Over Tub, Hardwood, Cathedral/Vaulted Ceiling, Double Vanity, Separate Shower And Tub, Kitchen Island, Fireplace
- Walk-In Closet: All Carpet, Shower Over Tub, Hardwood, Cathedral/Vaulted Ceiling, Double Vanity, Separate Shower And Tub, Kitchen Island, Fireplace
- Double Vanity
- All Carpet
Outdoor Features
- Deck
- Enclosed Patio or Porch
Schools
- Brookwood Elementary School
- Sm South High School
Utilities
- Forced Air Heating and Cooling System
Community Details
- Leawood Estates Subdivision
Listing and Financial Details
- Assessor Parcel Number HP32000000 0579
Ownership History
Purchase Details
Purchase Details
Home Financials for this Owner
Home Financials are based on the most recent Mortgage that was taken out on this home.Purchase Details
Home Financials for this Owner
Home Financials are based on the most recent Mortgage that was taken out on this home.Purchase Details
Home Financials for this Owner
Home Financials are based on the most recent Mortgage that was taken out on this home.Purchase Details
Home Financials for this Owner
Home Financials are based on the most recent Mortgage that was taken out on this home.Purchase Details
Home Financials for this Owner
Home Financials are based on the most recent Mortgage that was taken out on this home.Similar Homes in Leawood, KS
Home Values in the Area
Average Home Value in this Area
Purchase History
| Date | Type | Sale Price | Title Company |
|---|---|---|---|
| Warranty Deed | -- | None Listed On Document | |
| Warranty Deed | -- | Security 1St Title Llc | |
| Warranty Deed | -- | None Available | |
| Warranty Deed | -- | None Available | |
| Survivorship Deed | -- | Chicago Title | |
| Warranty Deed | -- | None Available |
Mortgage History
| Date | Status | Loan Amount | Loan Type |
|---|---|---|---|
| Previous Owner | $607,960 | New Conventional | |
| Previous Owner | $698,250 | Adjustable Rate Mortgage/ARM | |
| Previous Owner | $471,000 | Purchase Money Mortgage | |
| Previous Owner | $73,500 | Credit Line Revolving | |
| Previous Owner | $100,000 | Credit Line Revolving |
Property History
| Date | Event | Price | Change | Sq Ft Price |
|---|---|---|---|---|
| 07/20/2025 07/20/25 | Pending | -- | -- | -- |
| 07/16/2025 07/16/25 | Price Changed | $1,050,000 | -4.5% | $297 / Sq Ft |
| 05/29/2025 05/29/25 | For Sale | $1,100,000 | 0.0% | $311 / Sq Ft |
| 05/14/2025 05/14/25 | Off Market | -- | -- | -- |
| 05/14/2025 05/14/25 | Pending | -- | -- | -- |
| 05/01/2025 05/01/25 | For Sale | $1,100,000 | +44.7% | $311 / Sq Ft |
| 07/17/2020 07/17/20 | Sold | -- | -- | -- |
| 06/04/2020 06/04/20 | For Sale | $759,950 | -1.9% | $215 / Sq Ft |
| 05/14/2018 05/14/18 | Sold | -- | -- | -- |
| 04/07/2018 04/07/18 | For Sale | $775,000 | +138.5% | $483 / Sq Ft |
| 01/19/2017 01/19/17 | Sold | -- | -- | -- |
| 12/19/2016 12/19/16 | Pending | -- | -- | -- |
| 09/13/2016 09/13/16 | For Sale | $325,000 | +30.0% | $203 / Sq Ft |
| 11/30/2015 11/30/15 | Sold | -- | -- | -- |
| 11/30/2015 11/30/15 | Pending | -- | -- | -- |
| 11/30/2015 11/30/15 | For Sale | $250,000 | -- | $156 / Sq Ft |
Tax History Compared to Growth
Tax History
| Year | Tax Paid | Tax Assessment Tax Assessment Total Assessment is a certain percentage of the fair market value that is determined by local assessors to be the total taxable value of land and additions on the property. | Land | Improvement |
|---|---|---|---|---|
| 2024 | $13,300 | $124,062 | $26,729 | $97,333 |
| 2023 | $13,350 | $124,142 | $26,729 | $97,413 |
| 2022 | $10,417 | $97,141 | $23,250 | $73,891 |
| 2021 | $10,417 | $87,389 | $23,250 | $64,139 |
| 2020 | $9,211 | $81,489 | $21,124 | $60,365 |
| 2019 | $9,532 | $84,525 | $21,124 | $63,401 |
| 2018 | $0 | $81,765 | $19,191 | $62,574 |
| 2017 | $3,697 | $32,395 | $15,988 | $16,407 |
| 2016 | $3,290 | $28,509 | $12,288 | $16,221 |
| 2015 | $3,396 | $29,636 | $12,288 | $17,348 |
| 2013 | -- | $28,060 | $10,244 | $17,816 |
Agents Affiliated with this Home
-
CJ co. Team

Seller's Agent in 2025
CJ co. Team
ReeceNichols - Leawood
(913) 206-2410
55 in this area
454 Total Sales
-
Mandy Doull

Seller Co-Listing Agent in 2025
Mandy Doull
ReeceNichols - Leawood
(913) 522-7167
12 in this area
64 Total Sales
-
Erin Dreiling

Seller's Agent in 2020
Erin Dreiling
ReeceNichols -The Village
(816) 332-2140
11 in this area
135 Total Sales
-
Austin Short

Buyer's Agent in 2020
Austin Short
KW KANSAS CITY METRO
(316) 619-4564
14 in this area
141 Total Sales
-
R
Seller's Agent in 2018
Rooted KC Team
John Moffitt & Associates
-
Brent Draper

Seller Co-Listing Agent in 2018
Brent Draper
Loch Lloyd Residential RE
(913) 777-8888
33 in this area
102 Total Sales
Map
Source: Heartland MLS
MLS Number: 2098715
APN: HP32000000-0579
- 9815 Overbrook Ct
- 9815 Overbrook Rd
- 9832 Overbrook Ct
- 9824 Sagamore Rd
- 2301 W 103rd St
- 9717 Overbrook Rd
- 10318 Sagamore Rd
- 10314 Sagamore Ln
- 9707 Sagamore Rd
- 2004 W 97th St
- 2316 W 104th St
- 602 W 101st St
- 2513 W 102nd St
- 807 W 98th St
- 1009 W 97th St
- 9812 Ensley Ln
- 9628 Meadow Ln
- 9804 Ensley Ln
- 464 W 104th St Unit A
- 459 W 104th St Unit B
