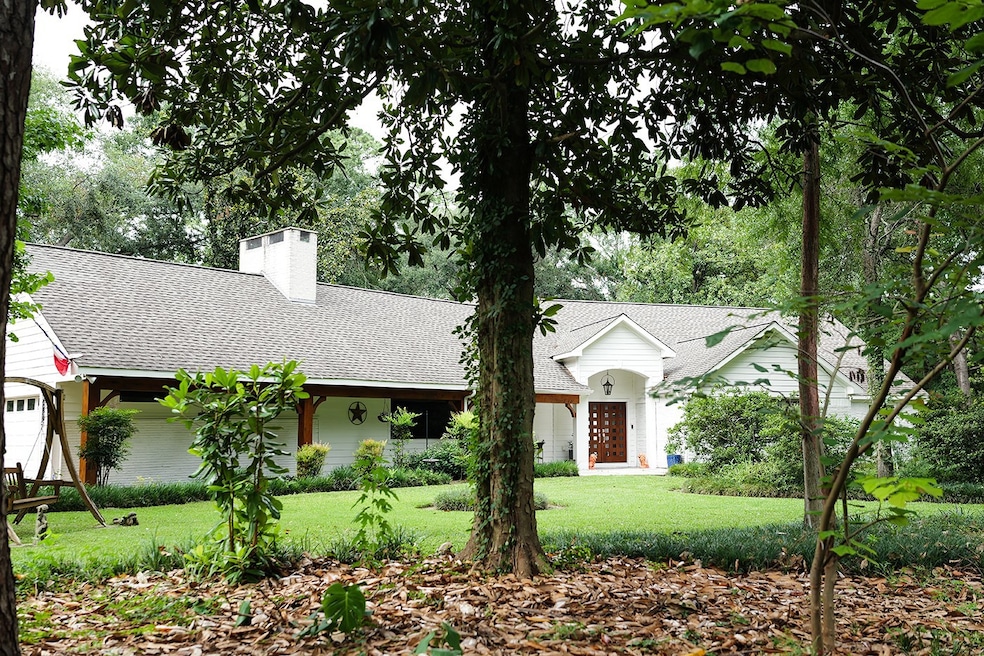
9818 Shadow Wood Dr Houston, TX 77080
Spring Branch West NeighborhoodEstimated payment $12,078/month
Highlights
- In Ground Pool
- Deck
- Marble Countertops
- 1.59 Acre Lot
- Wood Flooring
- 2 Fireplaces
About This Home
Nestled on 1.6 acres of land, this beautifully modernized ranch home invites you to experience the charm of country living right within Houston’s city limits. Located near City Centre and Memorial City, there's easy access to I-10 and the Sam Houston Tollway.
This spacious retreat was thoughtfully renovated in 2017. The open living and dining areas create an ideal space for gatherings. The kitchen features a built-in Sub-Zero refrigerator/freezer, wine cooler, gas range, and expansive marble countertops. The bathrooms all have marble countertops while the primary bedroom features a cozy gas log fireplace.
Outside, enjoy the sparkling pool, relax under the shaded patio, or gather in the charming gazebo. The sprawling grounds include a playground area, vegetable garden, chicken coop, and garden shed. This neighborhood also allows horses! Plus, enjoy peace of mind with a whole-home generator for emergency power and a lawn sprinkler system fed by a private natural water well.
Home Details
Home Type
- Single Family
Est. Annual Taxes
- $32,032
Year Built
- Built in 1963
Lot Details
- 1.59 Acre Lot
- South Facing Home
- Back Yard Fenced
Parking
- 2 Car Attached Garage
- Garage Door Opener
- Additional Parking
Home Design
- Brick Exterior Construction
- Slab Foundation
- Composition Roof
Interior Spaces
- 3,332 Sq Ft Home
- 1-Story Property
- 2 Fireplaces
- Gas Log Fireplace
- Family Room Off Kitchen
- Living Room
- Breakfast Room
- Dining Room
- Home Office
Kitchen
- Electric Oven
- Gas Range
- Microwave
- Dishwasher
- Kitchen Island
- Marble Countertops
- Disposal
Flooring
- Wood
- Tile
Bedrooms and Bathrooms
- 3 Bedrooms
- Double Vanity
- Soaking Tub
Outdoor Features
- In Ground Pool
- Deck
- Covered Patio or Porch
- Shed
Schools
- Pine Shadows Elementary School
- Spring Woods Middle School
- Spring Woods High School
Utilities
- Central Heating and Cooling System
- Heating System Uses Gas
- Power Generator
- Well
Community Details
- Shadow Wood Subdivision
Map
Home Values in the Area
Average Home Value in this Area
Tax History
| Year | Tax Paid | Tax Assessment Tax Assessment Total Assessment is a certain percentage of the fair market value that is determined by local assessors to be the total taxable value of land and additions on the property. | Land | Improvement |
|---|---|---|---|---|
| 2024 | $23,437 | $1,390,100 | $686,088 | $704,012 |
| 2023 | $23,437 | $1,399,200 | $686,088 | $713,112 |
| 2022 | $28,146 | $1,402,200 | $686,088 | $716,112 |
| 2021 | $25,624 | $1,049,542 | $543,153 | $506,389 |
| 2020 | $27,347 | $1,049,542 | $543,153 | $506,389 |
| 2019 | $28,526 | $1,049,542 | $543,153 | $506,389 |
| 2018 | $9,664 | $987,370 | $543,153 | $444,217 |
| 2017 | $22,445 | $857,969 | $543,153 | $314,816 |
| 2016 | $18,704 | $726,601 | $543,153 | $183,448 |
| 2015 | $15,727 | $726,601 | $543,153 | $183,448 |
| 2014 | $15,727 | $590,888 | $457,392 | $133,496 |
Property History
| Date | Event | Price | Change | Sq Ft Price |
|---|---|---|---|---|
| 08/14/2025 08/14/25 | For Sale | $1,727,000 | -- | $518 / Sq Ft |
Purchase History
| Date | Type | Sale Price | Title Company |
|---|---|---|---|
| Cash Sale Deed | -- | Capital Title | |
| Warranty Deed | -- | Lawyers Title |
Mortgage History
| Date | Status | Loan Amount | Loan Type |
|---|---|---|---|
| Open | $500,000 | Credit Line Revolving | |
| Closed | $400,000 | No Value Available | |
| Previous Owner | $217,200 | No Value Available |
Similar Homes in Houston, TX
Source: Houston Association of REALTORS®
MLS Number: 66574640
APN: 0741590010014
- 9809 Neuens Rd
- 11623 & 11625 Cool Shadows Ln
- 1902 Knoboak Cir
- 10018 Knoboak Dr Unit 3
- 10018 Knoboak Dr Unit 21
- 9814 Warwana Rd
- 1749 Parana Dr
- 9925 Warwana Rd
- 1840 Parana Dr
- 9805 Warwana Rd
- 2114 Eaglerock Dr
- 10135 Metronome Dr
- 10003 Briarwild Ln
- 1915 Springrock Ln
- 2102 Teague Rd
- 10009 Lazy Oaks St
- 1630 Crestdale Dr
- 9623 Elmview Place Unit 1
- 2106 Teague Rd
- 2211 Pomeran Dr
- 10002 Neuens Rd Unit 2
- 1622 Hollow Hook Rd
- 1844 Parana Dr
- 10031 Haddington Dr
- 1815 Crestdale Dr
- 1714 Parana Dr
- 10050 Haddington Dr
- 1720 Crestdale Dr Unit 2310
- 1720 Crestdale Dr Unit 2306
- 1720 Crestdale Dr Unit 1301
- 1720 Crestdale Dr Unit 1206
- 1720 Crestdale Dr Unit 1208
- 1620 Oak Tree Dr
- 1736 Crestdale Dr Unit 7
- 10038 Briarwild Ln
- 1627 Crestdale Dr
- 2106 Teague Rd
- 1500 Witte Rd
- 9631 Truscon Dr
- 1724 Elmview Dr






