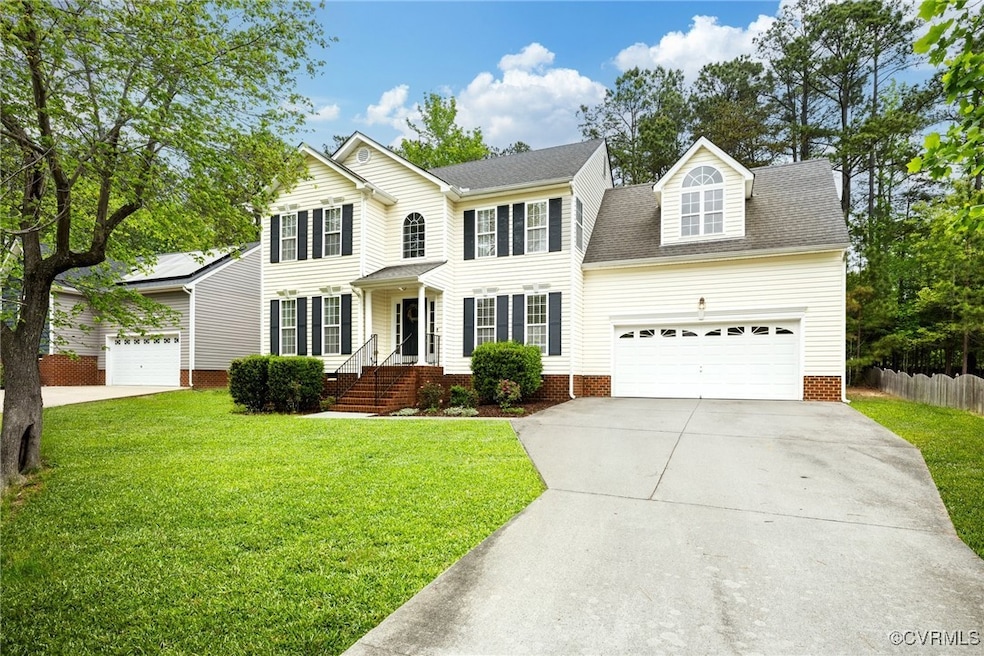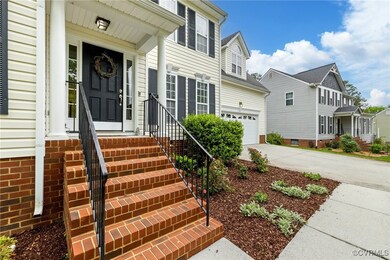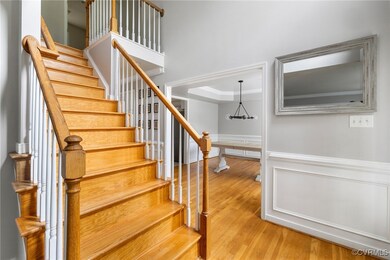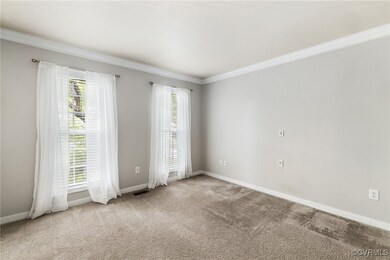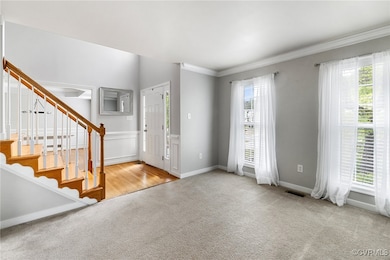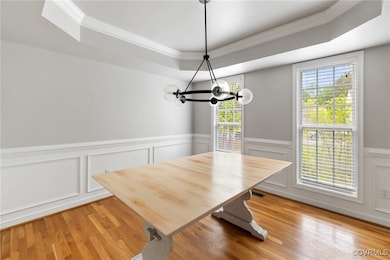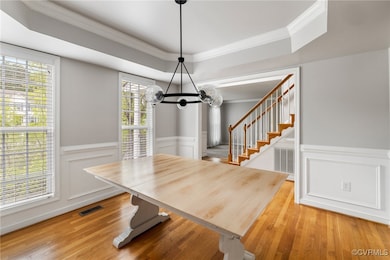
9819 Garden Ridge Place Chesterfield, VA 23832
South Richmond NeighborhoodHighlights
- Outdoor Pool
- Community Lake
- Transitional Architecture
- Clover Hill High Rated A
- Deck
- Cathedral Ceiling
About This Home
As of May 2025Welcome to 9819 Garden Ridge Place, a charming two story transitional situated on a private cul-de-sac lot in the popular Cascade Creek neighborhood! Features include a stunning two story entrance foyer, living and dining rooms, spacious family room with fireplace, bright eat-in kitchen with white cabinetry, custom backsplash, Quartz counter tops and stainless appliances, 4 bedrooms (wonderful Primary suite with vaulted ceiling, walk-in closet and en-suite bath), 2 1/2 baths, 2 car garage and so much more! Enjoy the Cascade Creek neighborhood amenities. Conveniently located to 288, Chippenham Parkway and Powhite Parkway.
Last Agent to Sell the Property
Joyner Fine Properties License #0225003317 Listed on: 04/27/2025

Home Details
Home Type
- Single Family
Est. Annual Taxes
- $3,132
Year Built
- Built in 2007
Lot Details
- 0.32 Acre Lot
- Cul-De-Sac
- Zoning described as R9
HOA Fees
- $60 Monthly HOA Fees
Parking
- 2 Car Direct Access Garage
- Garage Door Opener
- Driveway
- Off-Street Parking
Home Design
- Transitional Architecture
- Frame Construction
- Shingle Roof
- Vinyl Siding
Interior Spaces
- 2,247 Sq Ft Home
- 2-Story Property
- Tray Ceiling
- Cathedral Ceiling
- Ceiling Fan
- Gas Fireplace
- Thermal Windows
- French Doors
- Separate Formal Living Room
- Dining Area
- Crawl Space
Kitchen
- Eat-In Kitchen
- Induction Cooktop
- Range Hood
- Dishwasher
- Solid Surface Countertops
- Disposal
Flooring
- Wood
- Partially Carpeted
- Vinyl
Bedrooms and Bathrooms
- 4 Bedrooms
- En-Suite Primary Bedroom
- Walk-In Closet
- Double Vanity
- Hydromassage or Jetted Bathtub
Laundry
- Dryer
- Washer
Outdoor Features
- Outdoor Pool
- Deck
- Exterior Lighting
- Front Porch
Schools
- Jacobs Road Elementary School
- Manchester Middle School
- Clover Hill High School
Utilities
- Zoned Heating and Cooling
- Heat Pump System
- Vented Exhaust Fan
- Water Heater
Listing and Financial Details
- Tax Lot 5
- Assessor Parcel Number 758-68-04-05-100-000
Community Details
Overview
- Cascade Creek Subdivision
- Community Lake
- Pond in Community
Amenities
- Common Area
Recreation
- Tennis Courts
- Community Pool
Ownership History
Purchase Details
Home Financials for this Owner
Home Financials are based on the most recent Mortgage that was taken out on this home.Purchase Details
Home Financials for this Owner
Home Financials are based on the most recent Mortgage that was taken out on this home.Purchase Details
Home Financials for this Owner
Home Financials are based on the most recent Mortgage that was taken out on this home.Similar Homes in Chesterfield, VA
Home Values in the Area
Average Home Value in this Area
Purchase History
| Date | Type | Sale Price | Title Company |
|---|---|---|---|
| Bargain Sale Deed | $400,000 | First American Title | |
| Warranty Deed | $254,000 | Commonwealth Escrow & Title | |
| Warranty Deed | $303,412 | -- |
Mortgage History
| Date | Status | Loan Amount | Loan Type |
|---|---|---|---|
| Open | $320,000 | New Conventional | |
| Previous Owner | $8,890 | Stand Alone Second | |
| Previous Owner | $249,399 | FHA | |
| Previous Owner | $246,000 | Construction |
Property History
| Date | Event | Price | Change | Sq Ft Price |
|---|---|---|---|---|
| 05/28/2025 05/28/25 | Sold | $400,000 | 0.0% | $178 / Sq Ft |
| 05/05/2025 05/05/25 | Pending | -- | -- | -- |
| 04/27/2025 04/27/25 | For Sale | $399,950 | +57.5% | $178 / Sq Ft |
| 04/03/2017 04/03/17 | Sold | $254,000 | -2.3% | $113 / Sq Ft |
| 02/28/2017 02/28/17 | Pending | -- | -- | -- |
| 10/01/2016 10/01/16 | Price Changed | $259,950 | -3.7% | $116 / Sq Ft |
| 09/10/2016 09/10/16 | For Sale | $269,950 | -- | $120 / Sq Ft |
Tax History Compared to Growth
Tax History
| Year | Tax Paid | Tax Assessment Tax Assessment Total Assessment is a certain percentage of the fair market value that is determined by local assessors to be the total taxable value of land and additions on the property. | Land | Improvement |
|---|---|---|---|---|
| 2025 | $3,193 | $355,900 | $75,000 | $280,900 |
| 2024 | $3,193 | $348,000 | $70,000 | $278,000 |
| 2023 | $3,021 | $332,000 | $68,000 | $264,000 |
| 2022 | $2,955 | $321,200 | $63,000 | $258,200 |
| 2021 | $2,710 | $282,600 | $60,000 | $222,600 |
| 2020 | $2,492 | $262,300 | $60,000 | $202,300 |
| 2019 | $2,492 | $262,300 | $60,000 | $202,300 |
| 2018 | $2,376 | $250,100 | $60,000 | $190,100 |
| 2017 | $2,374 | $247,300 | $60,000 | $187,300 |
| 2016 | $2,211 | $230,300 | $60,000 | $170,300 |
| 2015 | $1,091 | $227,200 | $60,000 | $167,200 |
| 2014 | $1,052 | $219,100 | $60,000 | $159,100 |
Agents Affiliated with this Home
-
Jim Dunn

Seller's Agent in 2025
Jim Dunn
Joyner Fine Properties
(804) 350-8879
2 in this area
120 Total Sales
-
Treva Thomas

Buyer's Agent in 2025
Treva Thomas
Joyner Fine Properties
(804) 334-4735
3 in this area
111 Total Sales
-
Steve Warriner

Seller's Agent in 2017
Steve Warriner
Metro Realty Services Inc
(804) 356-8702
9 in this area
65 Total Sales
-
Susan George

Buyer's Agent in 2017
Susan George
RE/MAX
(757) 903-5268
1 in this area
95 Total Sales
Map
Source: Central Virginia Regional MLS
MLS Number: 2508915
APN: 758-68-04-05-100-000
- 5509 Copperpenny Rd
- 8900 Freebridge Rd
- 7830 Mill River Ln
- 907 Scott Bluff Terrace
- 909 Scott Bluff Terrace
- 917 Scott Bluff Terrace
- 915 Scott Bluff Terrace
- 911 Scott Bluff Terrace
- 913 Scott Bluff Terrace
- 921 Scott Bluff Terrace
- 927 Scott Bluff Terrace
- 923 Scott Bluff Terrace
- 6012 Scotts Bluff Way
- 8412 Newbys Mill Dr
- 6002 Pleasant Pond Place
- 7727 Centerbrook Ct
- 7921 Southford Terrace
- 15212 Fawnwood Ln
- 7508 Northford Ln
- 6001 Courthouse Rd
