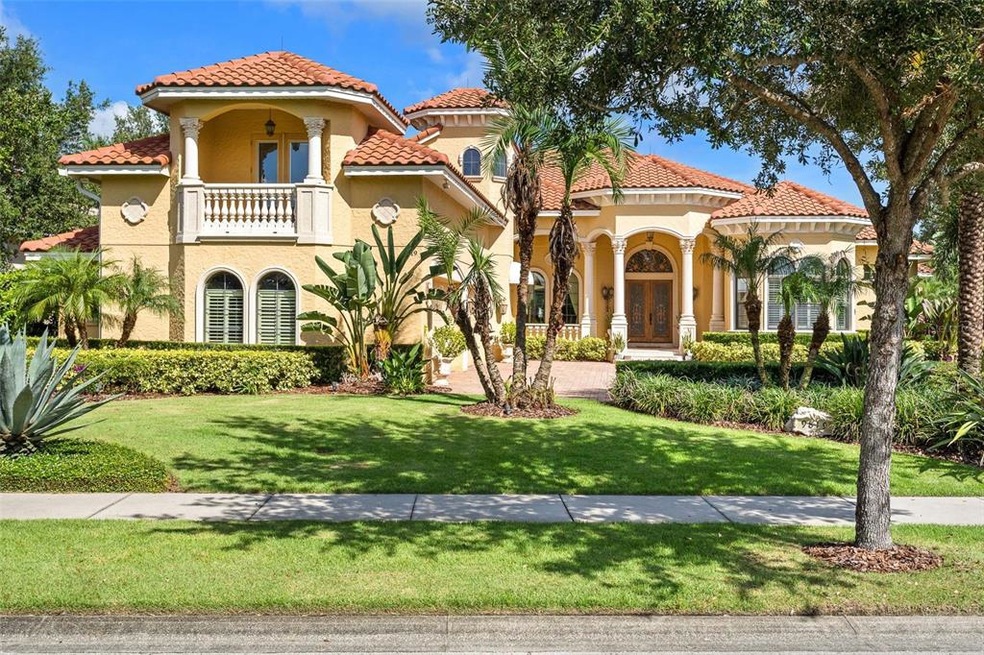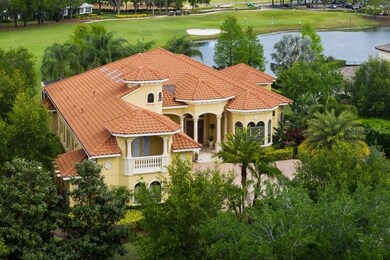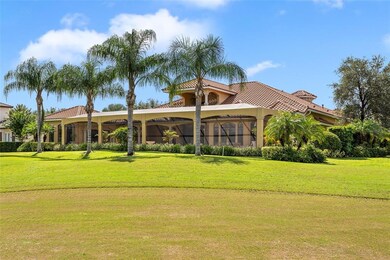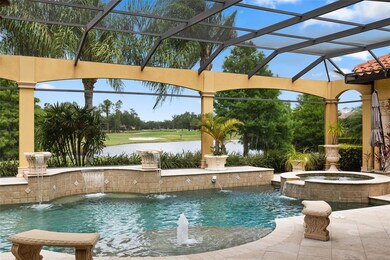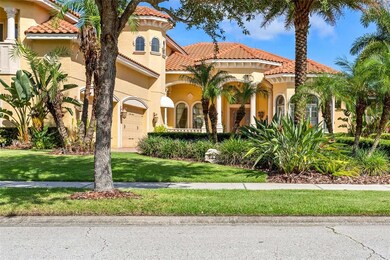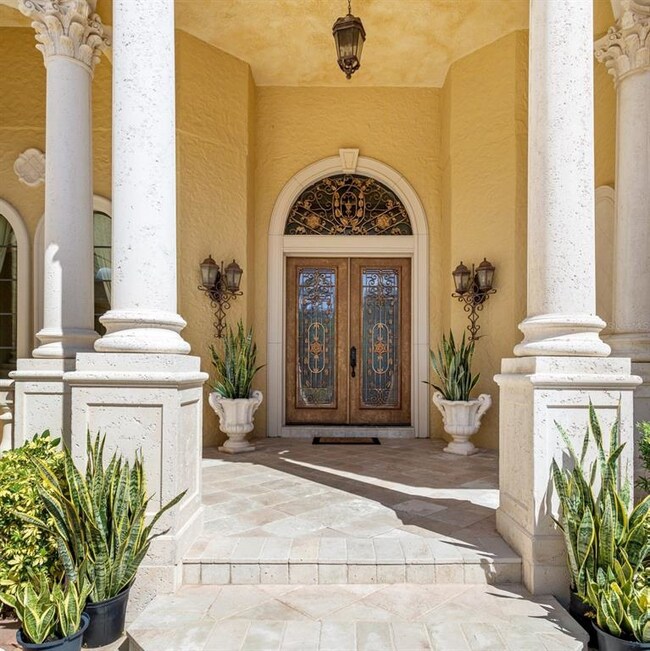
9819 Grosvenor Pointe Cir Windermere, FL 34786
Lake Tibet NeighborhoodHighlights
- Boat Ramp
- On Golf Course
- Screened Pool
- Windermere Elementary School Rated A
- Water Access
- Fishing
About This Home
As of January 2023FABULOUS Custom Estate on the 9th Fairway with panoramic sunsets, pond and golf course views, features 6BR/8Baths, 4-Car Garage and an impressive pool, spa, summer kitchen and cabana house in the outdoor living area! Welcome to Keene’s Pointe, a private guard gated lakefront and golf course community featuring the Golden Bear Country Club and the renown 18-hole Jack Nicklaus Signature Course. This elegant home has been meticulously maintained by the current original owners and is nothing short of a palace, custom built with lavish upgrades, travertine throughout the home and neutral colors that connect the lovely living spaces. Floor plan is extremely desirable with FOUR BEDROOMS ON THE MAIN FLOOR (Master Bedroom Retreat PLUS 3 Ensuite Bedrooms)! Upstairs are two enormous bedroom suites with private balconies, a hospitality bar and a separate bonus room/study area! Main Floor also has formal LR, DR, butler’s pantry, half bath, large laundry room and private office on the master side of the house. Open spacious kitchen-family room spills out to the pool and patio area through a sliding wall of glass where you can enjoy the unbelievable views from the covered lanai. This outdoor living area is complete with Large Cabana House/Recreation Room, a half bath, summer kitchen, a lounge area and dining space all within a spacious screen enclosure. Stunning 40 foot heated saltwater pool and spa is set into a beautiful travertine deck. Nearby several discreet storage areas help stow away the pool toys and other essentials! Home has a lightning protection system that was installed during construction, four new air conditioners and state of the art spray foam insulation in the attic that makes this home very energy efficient! Oversized 4-car garage and huge paver driveway adds the finishing touches to this impressive estate!
Last Agent to Sell the Property
KEENE'S POINTE REALTY License #3016835 Listed on: 06/01/2021
Home Details
Home Type
- Single Family
Est. Annual Taxes
- $22,638
Year Built
- Built in 2012
Lot Details
- 0.51 Acre Lot
- Lot Dimensions are 118x186x118x191
- Property fronts a private road
- On Golf Course
- Southeast Facing Home
- Oversized Lot
- Irrigation
- Property is zoned P-D
HOA Fees
- $240 Monthly HOA Fees
Parking
- 4 Car Attached Garage
- Parking Pad
- Side Facing Garage
- Garage Door Opener
- Driveway
- Open Parking
Property Views
- Pond
- Golf Course
Home Design
- Spanish Architecture
- Bi-Level Home
- Planned Development
- Slab Foundation
- Wood Frame Construction
- Tile Roof
- Block Exterior
- Stucco
Interior Spaces
- 6,019 Sq Ft Home
- Wet Bar
- Built-In Features
- Bar Fridge
- Dry Bar
- Crown Molding
- Coffered Ceiling
- High Ceiling
- Gas Fireplace
- Shutters
- Blinds
- Drapes & Rods
- French Doors
- Sliding Doors
- Family Room with Fireplace
- Family Room Off Kitchen
- Living Room with Fireplace
- Formal Dining Room
- Den
- Storage Room
- Laundry Room
- Inside Utility
- Travertine
Kitchen
- Eat-In Kitchen
- Built-In Oven
- Cooktop with Range Hood
- Microwave
- Dishwasher
- Stone Countertops
- Disposal
Bedrooms and Bathrooms
- 6 Bedrooms
- Primary Bedroom on Main
Home Security
- Security System Owned
- Fire and Smoke Detector
Pool
- Screened Pool
- Cabana
- Heated In Ground Pool
- Gunite Pool
- Saltwater Pool
- Fence Around Pool
- Outdoor Shower
- Auto Pool Cleaner
- Heated Spa
- In Ground Spa
Outdoor Features
- Water Access
- Balcony
- Outdoor Kitchen
- Exterior Lighting
- Outdoor Storage
- Rain Gutters
Schools
- Windermere Elementary School
- Bridgewater Middle School
- Windermere High School
Utilities
- Mini Split Air Conditioners
- Forced Air Zoned Heating and Cooling System
- Heating System Uses Natural Gas
- Underground Utilities
- Natural Gas Connected
- Well
- Gas Water Heater
- Septic Tank
- Cable TV Available
Listing and Financial Details
- Home warranty included in the sale of the property
- Homestead Exemption
- Visit Down Payment Resource Website
- Legal Lot and Block 998 / 9
- Assessor Parcel Number 29-23-28-4083-09-980
Community Details
Overview
- Optional Additional Fees
- Association fees include common area taxes, manager, private road, security
- Sandra Lowery Association, Phone Number (407) 909-9099
- Visit Association Website
- Built by Cambell Custom Homes
- Keenes Pointe Subdivision
- Association Owns Recreation Facilities
- The community has rules related to deed restrictions, allowable golf cart usage in the community
Recreation
- Boat Ramp
- Golf Course Community
- Community Playground
- Fishing
- Park
Security
- Security Service
- Gated Community
Ownership History
Purchase Details
Home Financials for this Owner
Home Financials are based on the most recent Mortgage that was taken out on this home.Purchase Details
Home Financials for this Owner
Home Financials are based on the most recent Mortgage that was taken out on this home.Purchase Details
Purchase Details
Similar Home in Windermere, FL
Home Values in the Area
Average Home Value in this Area
Purchase History
| Date | Type | Sale Price | Title Company |
|---|---|---|---|
| Warranty Deed | $2,850,000 | Cornerstone Florida Title & Ab | |
| Warranty Deed | $2,325,000 | Express Ttl & Closing Svcs L | |
| Warranty Deed | $301,500 | Attorney | |
| Warranty Deed | $300,000 | Attorney |
Mortgage History
| Date | Status | Loan Amount | Loan Type |
|---|---|---|---|
| Closed | $375,000 | Construction | |
| Open | $2,137,500 | Balloon |
Property History
| Date | Event | Price | Change | Sq Ft Price |
|---|---|---|---|---|
| 01/31/2023 01/31/23 | Sold | $2,850,000 | 0.0% | $474 / Sq Ft |
| 08/08/2022 08/08/22 | Pending | -- | -- | -- |
| 05/31/2022 05/31/22 | For Sale | $2,850,000 | +22.6% | $474 / Sq Ft |
| 10/21/2021 10/21/21 | Sold | $2,325,000 | -11.3% | $386 / Sq Ft |
| 09/09/2021 09/09/21 | Pending | -- | -- | -- |
| 08/21/2021 08/21/21 | Price Changed | $2,620,950 | +1.0% | $435 / Sq Ft |
| 06/01/2021 06/01/21 | For Sale | $2,595,000 | -- | $431 / Sq Ft |
Tax History Compared to Growth
Tax History
| Year | Tax Paid | Tax Assessment Tax Assessment Total Assessment is a certain percentage of the fair market value that is determined by local assessors to be the total taxable value of land and additions on the property. | Land | Improvement |
|---|---|---|---|---|
| 2025 | $37,457 | $2,372,079 | -- | -- |
| 2024 | $32,062 | $2,300,880 | $600,000 | $1,700,880 |
| 2023 | $32,062 | $2,181,160 | $600,000 | $1,581,160 |
| 2022 | $27,585 | $1,729,182 | $500,000 | $1,229,182 |
| 2021 | $23,731 | $1,497,560 | $0 | $0 |
| 2020 | $22,638 | $1,476,884 | $0 | $0 |
| 2019 | $23,402 | $1,443,679 | $0 | $0 |
| 2018 | $23,241 | $1,416,761 | $0 | $0 |
| 2017 | $23,000 | $1,573,237 | $500,000 | $1,073,237 |
| 2016 | $22,980 | $1,542,663 | $500,000 | $1,042,663 |
| 2015 | $23,387 | $1,534,108 | $460,000 | $1,074,108 |
| 2014 | $23,607 | $1,512,475 | $450,000 | $1,062,475 |
Agents Affiliated with this Home
-
Shane Croft

Seller's Agent in 2023
Shane Croft
COLDWELL BANKER RESIDENTIAL RE
(407) 704-0577
40 in this area
92 Total Sales
-
Tracy Croft
T
Seller Co-Listing Agent in 2023
Tracy Croft
COLDWELL BANKER RESIDENTIAL RE
(407) 367-9329
28 in this area
64 Total Sales
-
Janet Liciaga

Buyer's Agent in 2023
Janet Liciaga
EXP REALTY LLC
(203) 296-0911
1 in this area
112 Total Sales
-
Angela Durruthy

Seller's Agent in 2021
Angela Durruthy
KEENE'S POINTE REALTY
(407) 496-5811
25 in this area
54 Total Sales
Map
Source: Stellar MLS
MLS Number: O5947996
APN: 29-2328-4083-09-980
- 9907 Beaufort Ct
- 6137 Grosvenor Shore Dr
- 8148 Tibet Butler Dr
- 6241 Blakeford Dr
- 6161 Blakeford Dr
- 6149 Blakeford Dr
- 6161 Grosvenor Shore Dr
- 6125 Foxfield Ct
- 6130 Blakeford Dr
- 11227 Macaw Ct
- 9343 Tibet Pointe Cir
- 9151 Tibet Pointe Cir
- 11261 Macaw Ct
- 11255 Macaw Ct
- 6047 Blakeford Dr
- 11139 Camden Park Dr Unit 5
- 11413 Camden Park Dr
- 9259 Tibet Pointe Cir
- 6533 Cartmel Ln
- 9301 Tibet Pointe Cir
