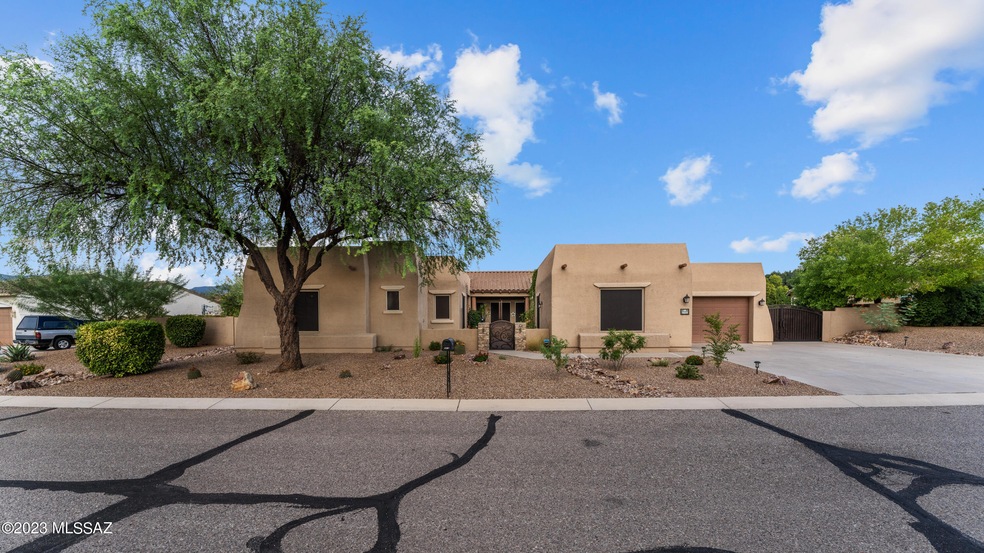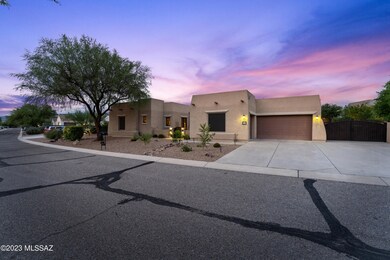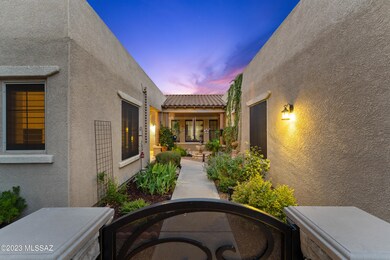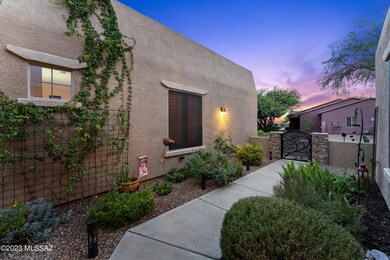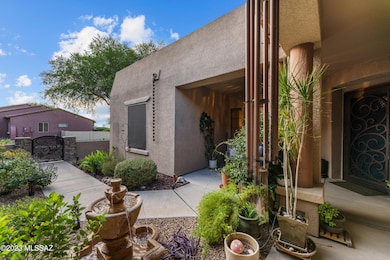
Highlights
- Private Pool
- 3 Car Garage
- Water Fountains
- Ocotillo Ridge Elementary School Rated A
- Contemporary Architecture
- Den
About This Home
As of October 2023Welcome to your Dream Home! This immaculately maintained home is truly special. Enter through a peaceful courtyard that includes a bubbling fountain. Inside you will find a spacious split floorplan that includes 4 bedrooms, a den, an oversized 3 car garage and too many upgrades to list. The gourmet kitchen has plenty of counter space for your culinary needs. Enjoy your Arizona evenings under a large, covered patio. The low care backyard is beautifully landscaped with a variety of fruit trees and offers plenty of afternoon shade. The outdoor fireplace with built in BBQ is a gorgeous centerpiece for this sprawling backyard. Cool off in your newly resurfaced, sparkling clean pool that completes your own personal oasis! 2021 Trane two-stage air conditioning units top off this amazing home!
Home Details
Home Type
- Single Family
Est. Annual Taxes
- $5,542
Year Built
- Built in 2004
Lot Details
- 0.39 Acre Lot
- East or West Exposure
- Wrought Iron Fence
- Block Wall Fence
- Drip System Landscaping
- Artificial Turf
- Paved or Partially Paved Lot
- Landscaped with Trees
- Garden
- Property is zoned Vail - CR2
HOA Fees
- $30 Monthly HOA Fees
Home Design
- Contemporary Architecture
- Frame With Stucco
- Tile Roof
- Built-Up Roof
Interior Spaces
- 2,868 Sq Ft Home
- Property has 1 Level
- Built-In Desk
- Ceiling Fan
- Wood Burning Fireplace
- Shutters
- Family Room
- Living Room
- Dining Area
- Den
- Storage
- Property Views
Kitchen
- Breakfast Area or Nook
- Breakfast Bar
- Walk-In Pantry
- Gas Range
- Microwave
- Dishwasher
- Stainless Steel Appliances
Flooring
- Carpet
- Pavers
- Ceramic Tile
Bedrooms and Bathrooms
- 4 Bedrooms
- Split Bedroom Floorplan
- Dual Vanity Sinks in Primary Bathroom
- Separate Shower in Primary Bathroom
- Soaking Tub
- Exhaust Fan In Bathroom
Laundry
- Laundry Room
- Sink Near Laundry
Home Security
- Alarm System
- Fire and Smoke Detector
Parking
- 3 Car Garage
- Extra Deep Garage
- Garage Door Opener
- Driveway
Accessible Home Design
- No Interior Steps
- Smart Technology
Outdoor Features
- Private Pool
- Courtyard
- Covered Patio or Porch
- Fireplace in Patio
- Water Fountains
Schools
- Ocotillo Ridge Elementary School
- Old Vail Middle School
- Cienega High School
Utilities
- Forced Air Heating and Cooling System
- Heating System Uses Natural Gas
- Natural Gas Water Heater
- Water Softener
- High Speed Internet
Community Details
Overview
- Association fees include common area maintenance
- Rincon Trails Subdivision
- The community has rules related to deed restrictions
Recreation
- Park
- Jogging Path
- Hiking Trails
Ownership History
Purchase Details
Home Financials for this Owner
Home Financials are based on the most recent Mortgage that was taken out on this home.Purchase Details
Home Financials for this Owner
Home Financials are based on the most recent Mortgage that was taken out on this home.Purchase Details
Home Financials for this Owner
Home Financials are based on the most recent Mortgage that was taken out on this home.Purchase Details
Similar Homes in Vail, AZ
Home Values in the Area
Average Home Value in this Area
Purchase History
| Date | Type | Sale Price | Title Company |
|---|---|---|---|
| Warranty Deed | $670,000 | Pioneer Title | |
| Warranty Deed | $280,000 | Title Security | |
| Warranty Deed | $280,000 | Title Security | |
| Interfamily Deed Transfer | -- | -- | |
| Corporate Deed | $286,290 | -- | |
| Interfamily Deed Transfer | -- | -- | |
| Interfamily Deed Transfer | -- | -- | |
| Corporate Deed | $286,290 | -- | |
| Cash Sale Deed | $1,522,500 | -- | |
| Cash Sale Deed | $1,522,500 | -- |
Mortgage History
| Date | Status | Loan Amount | Loan Type |
|---|---|---|---|
| Open | $636,500 | New Conventional | |
| Previous Owner | $77,000 | Credit Line Revolving | |
| Previous Owner | $254,501 | New Conventional | |
| Previous Owner | $265,200 | New Conventional | |
| Previous Owner | $274,928 | FHA | |
| Previous Owner | $115,400 | Credit Line Revolving | |
| Previous Owner | $275,000 | Fannie Mae Freddie Mac | |
| Previous Owner | $229,032 | Unknown |
Property History
| Date | Event | Price | Change | Sq Ft Price |
|---|---|---|---|---|
| 10/19/2023 10/19/23 | Sold | $670,000 | +3.1% | $234 / Sq Ft |
| 08/29/2023 08/29/23 | For Sale | $650,000 | +132.1% | $227 / Sq Ft |
| 03/03/2015 03/03/15 | Sold | $280,000 | 0.0% | $98 / Sq Ft |
| 02/01/2015 02/01/15 | Pending | -- | -- | -- |
| 06/26/2014 06/26/14 | For Sale | $280,000 | -- | $98 / Sq Ft |
Tax History Compared to Growth
Tax History
| Year | Tax Paid | Tax Assessment Tax Assessment Total Assessment is a certain percentage of the fair market value that is determined by local assessors to be the total taxable value of land and additions on the property. | Land | Improvement |
|---|---|---|---|---|
| 2025 | $6,133 | $42,609 | -- | -- |
| 2024 | $6,133 | $40,580 | -- | -- |
| 2023 | $5,578 | $38,648 | $0 | $0 |
| 2022 | $5,578 | $36,807 | $0 | $0 |
| 2021 | $5,606 | $33,385 | $0 | $0 |
| 2020 | $5,369 | $33,385 | $0 | $0 |
| 2019 | $5,311 | $33,537 | $0 | $0 |
| 2018 | $4,934 | $28,840 | $0 | $0 |
| 2017 | $4,806 | $28,840 | $0 | $0 |
| 2016 | $4,297 | $27,470 | $0 | $0 |
| 2015 | $4,297 | $26,162 | $0 | $0 |
Agents Affiliated with this Home
-
Rachel Millik

Seller's Agent in 2023
Rachel Millik
Realty One Group Integrity
(623) 302-3893
1 in this area
97 Total Sales
-
Zhanna Spektor-Helwig

Buyer's Agent in 2023
Zhanna Spektor-Helwig
Real Broker
(520) 982-2204
1 in this area
42 Total Sales
-
Z
Buyer's Agent in 2023
Zhanna Spektor
Long Realty
-
Clayton Abernathy

Seller's Agent in 2015
Clayton Abernathy
Manova Realty LLC
(520) 999-5949
34 Total Sales
-
Jennifer Anderson

Buyer's Agent in 2015
Jennifer Anderson
Long Realty
(520) 271-8399
25 in this area
259 Total Sales
Map
Source: MLS of Southern Arizona
MLS Number: 22318531
APN: 205-87-3270
- 14094 E Via Del Abrigo
- 13776 E Placita La Madrona
- 13919 E Brotherton St
- 13996 E Anacapa Dr
- 14179 E Camino Galante
- 13996 E Voss St
- 14067 E Voss St
- 14000 E Britzka St
- 13784 E Weiers St
- 13773 E Carruthers St
- 13837 E Poelstra St
- 10055 S Big Thunder Dr
- 10241 S Wagonette Ave
- 14171 E Adeline Dr
- 13975 E Stanhope Blvd
- 14029 E Stanhope Blvd
- 13722 E Poelstra St
- 14218 E Adeline Dr
- 10262 S White Surrey Dr
- 14242 E Adeline Dr
