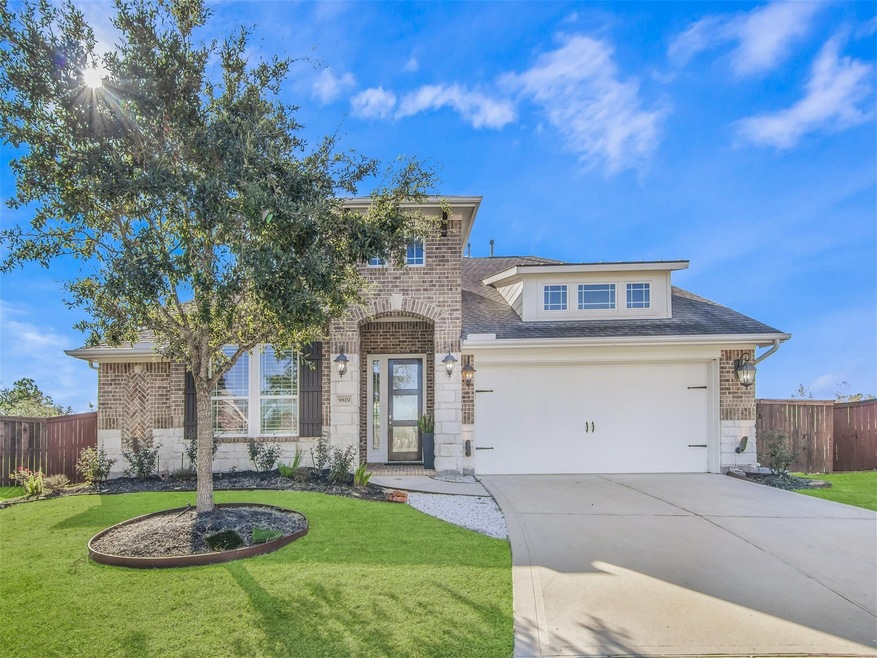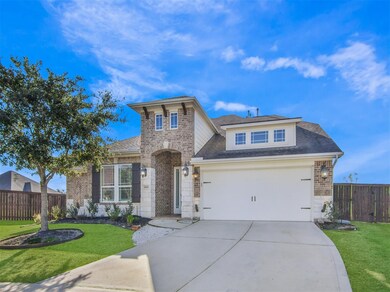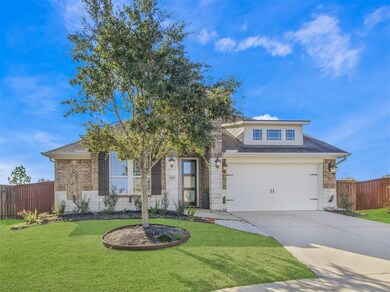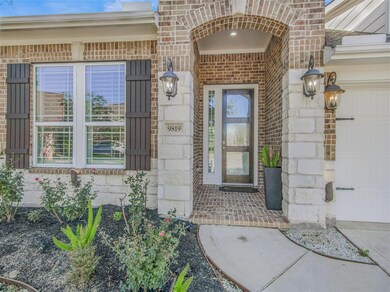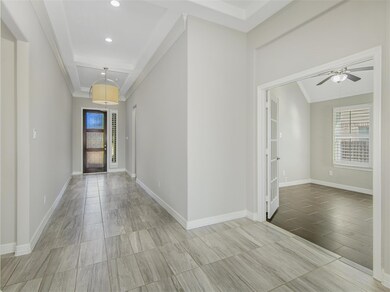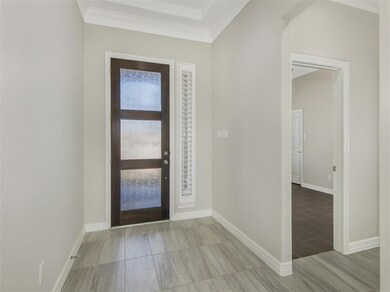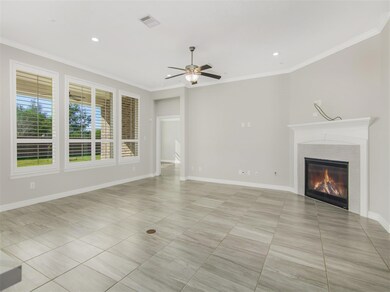
9819 Twain Ct Iowa Colony, TX 77583
Meridiana NeighborhoodHighlights
- Deck
- Contemporary Architecture
- Community Pool
- Meridiana Elementary School Rated A-
- High Ceiling
- Home Office
About This Home
As of September 2024This stunning traditional 4BD- 3BA with an Oversize Cul-de-sac lot is nestled in the charming Master planned Community of Meridiana. This move-in ready home has granite counter tops, kitchen backsplash, blinds throughout the home and tile flooring throughout the home. Primary bedroom features gorgeous wide crown molding & double french doors leading into your master bath that has double upgraded square sinks, separate garden tub & huge doorless shower. Let's not forget the endless opportunities with the large back yard.
Last Agent to Sell the Property
Realm Real Estate Professionals - Katy License #0713163 Listed on: 10/28/2022
Home Details
Home Type
- Single Family
Est. Annual Taxes
- $13,244
Year Built
- Built in 2017
Lot Details
- 0.32 Acre Lot
- Cul-De-Sac
- Back Yard Fenced
- Sprinkler System
HOA Fees
- $88 Monthly HOA Fees
Parking
- 2 Car Attached Garage
- Driveway
Home Design
- Contemporary Architecture
- Traditional Architecture
- Brick Exterior Construction
- Slab Foundation
- Composition Roof
- Stone Siding
Interior Spaces
- 2,533 Sq Ft Home
- 1-Story Property
- High Ceiling
- Gas Fireplace
- Living Room
- Dining Room
- Home Office
- Tile Flooring
- Prewired Security
- Washer and Gas Dryer Hookup
Kitchen
- Gas Oven
- Dishwasher
- Kitchen Island
- Disposal
Bedrooms and Bathrooms
- 4 Bedrooms
- 3 Full Bathrooms
- Double Vanity
- Soaking Tub
- Separate Shower
Outdoor Features
- Deck
- Covered patio or porch
Schools
- Meridiana Elementary School
- Caffey Junior High School
- Iowa Colony High School
Utilities
- Central Heating and Cooling System
- Heating System Uses Gas
Community Details
Overview
- Inframark Ims Association, Phone Number (281) 398-8211
- Built by TRENDMAKER HOMES
- Meridiana Sec 4 A0515 Ht&Brr Subdivision
Recreation
- Community Pool
Ownership History
Purchase Details
Home Financials for this Owner
Home Financials are based on the most recent Mortgage that was taken out on this home.Purchase Details
Home Financials for this Owner
Home Financials are based on the most recent Mortgage that was taken out on this home.Purchase Details
Home Financials for this Owner
Home Financials are based on the most recent Mortgage that was taken out on this home.Purchase Details
Home Financials for this Owner
Home Financials are based on the most recent Mortgage that was taken out on this home.Similar Homes in the area
Home Values in the Area
Average Home Value in this Area
Purchase History
| Date | Type | Sale Price | Title Company |
|---|---|---|---|
| Deed | -- | None Listed On Document | |
| Deed | -- | -- | |
| Deed | -- | -- | |
| Vendors Lien | -- | Title Alliance Of Houston | |
| Vendors Lien | -- | First American Title |
Mortgage History
| Date | Status | Loan Amount | Loan Type |
|---|---|---|---|
| Open | $389,500 | New Conventional | |
| Previous Owner | $408,500 | New Conventional | |
| Previous Owner | $321,300 | Purchase Money Mortgage | |
| Previous Owner | $302,739 | FHA |
Property History
| Date | Event | Price | Change | Sq Ft Price |
|---|---|---|---|---|
| 09/09/2024 09/09/24 | Sold | -- | -- | -- |
| 08/19/2024 08/19/24 | Pending | -- | -- | -- |
| 08/05/2024 08/05/24 | For Sale | $420,000 | -3.4% | $166 / Sq Ft |
| 02/14/2023 02/14/23 | Sold | -- | -- | -- |
| 01/29/2023 01/29/23 | Pending | -- | -- | -- |
| 01/16/2023 01/16/23 | Price Changed | $435,000 | -2.2% | $172 / Sq Ft |
| 10/28/2022 10/28/22 | For Sale | $445,000 | -- | $176 / Sq Ft |
Tax History Compared to Growth
Tax History
| Year | Tax Paid | Tax Assessment Tax Assessment Total Assessment is a certain percentage of the fair market value that is determined by local assessors to be the total taxable value of land and additions on the property. | Land | Improvement |
|---|---|---|---|---|
| 2023 | $13,925 | $406,384 | $83,160 | $381,850 |
| 2022 | $12,963 | $369,440 | $53,520 | $315,920 |
| 2021 | $12,116 | $339,360 | $53,520 | $285,840 |
| 2020 | $11,494 | $317,160 | $53,520 | $263,640 |
| 2019 | $11,504 | $311,420 | $53,520 | $257,900 |
| 2018 | $10,994 | $302,400 | $56,490 | $245,910 |
| 2017 | $2,062 | $56,490 | $56,490 | $0 |
| 2016 | $1,186 | $42,370 | $42,370 | $0 |
Agents Affiliated with this Home
-
Leeanne Dyment
L
Seller's Agent in 2024
Leeanne Dyment
Keller Williams Preferred
(281) 670-1800
3 in this area
29 Total Sales
-
Teri Smith

Buyer's Agent in 2024
Teri Smith
RE/MAX
(713) 471-1360
1 in this area
36 Total Sales
-
Elmer Garcia

Seller's Agent in 2023
Elmer Garcia
Realm Real Estate Professionals - Katy
(832) 512-5752
1 in this area
130 Total Sales
-
Brittany Payne
B
Buyer's Agent in 2023
Brittany Payne
Xaxis Commercial Real Estate Advisors
(281) 372-6860
1 in this area
35 Total Sales
Map
Source: Houston Association of REALTORS®
MLS Number: 35039737
APN: 6574-4001-019
- 9830 Joyce Dr
- 9803 Faulkner Trail
- 3503 Austen Ct
- 9934 Hubble Dr
- 10002 Galileo Ln
- 7722 Lavender Jade Dr
- 7718 Lavender Jade Dr
- 7911 Evening Emerald Dr
- 2507 Peacock Ore Dr
- 2507 Rose Gold Dr
- 2414 Rose Gold Dr
- 2422 Cherry Ruby Dr
- 2530 Ocean Jasper Dr
- 2411 Rose Gold Dr
- 6507 Altamira
- 3411 Benito Dr
- 3442 Lake Ct
- 3703 Patterson Dr
- 3503 Brook St
- 10134 Blythe St
