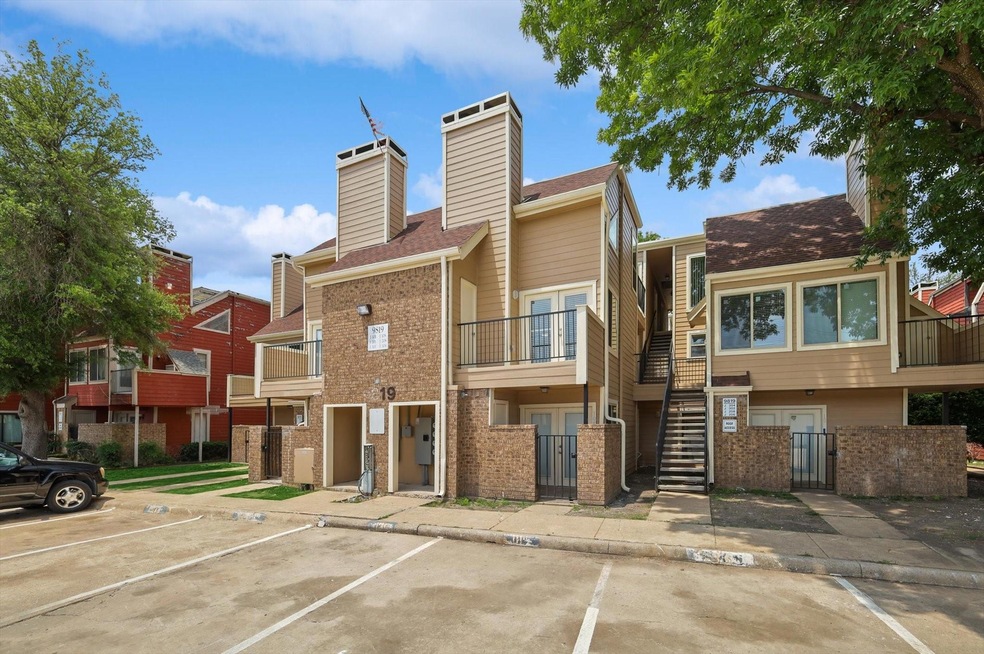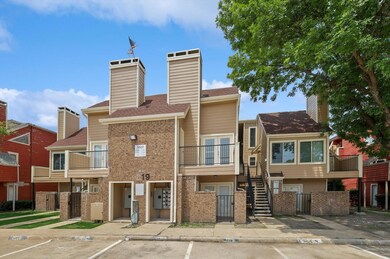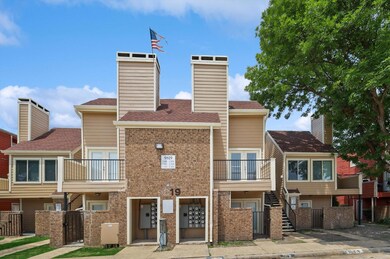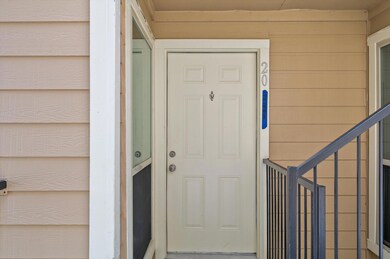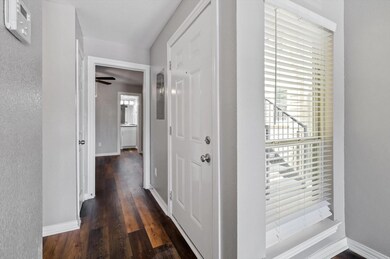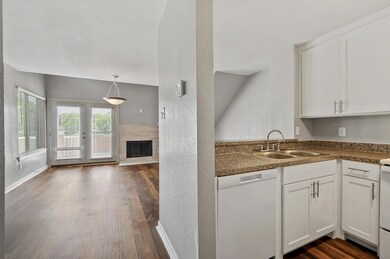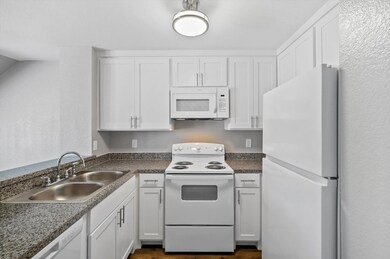
9819 Walnut St Unit J208 Dallas, TX 75243
Buckingham NeighborhoodHighlights
- New Construction
- Clubhouse
- Traditional Architecture
- 8.81 Acre Lot
- Partially Wooded Lot
- Loft
About This Home
As of August 2023One-of-a-kind Condo located in Richland Trace Condos, minutes from shopping centers & significant Dallas highways & Richland College. Fully rebuilt & completed in 2023. New paint throughout the condo, including walls & ceiling, & new laminate flooring throughout the condo. This Gorgeous condo has an upstairs Loft & fully equipped with a new stacked washer & dryer. The kitchen is entirely new with white trim new appliances & natural solid wood countertops, an attached coffee bar adjacent to the living room with open space & access to a balcony with an additional large storage room. Open, inviting layout from the living room to the kitchen, featuring two stories. Very spacious and cozy. Outstanding modern condo with double pan new windows & new door that leads to the open balcony. Brand new condo that will make you feel phenomenal when you arrive home every day. Fantastic potential for investors; the condo can be leased at $1400 per month. Visit this incredible condo with Richardson ISD.
Last Agent to Sell the Property
Lankri Group Brokerage Phone: 972-599-7000 License #0632019 Listed on: 06/02/2023
Property Details
Home Type
- Condominium
Est. Annual Taxes
- $2,358
Year Built
- Built in 2023 | New Construction
Lot Details
- Wood Fence
- Sprinkler System
- Partially Wooded Lot
HOA Fees
- $242 Monthly HOA Fees
Home Design
- Traditional Architecture
- Brick Exterior Construction
- Slab Foundation
- Composition Roof
- Siding
Interior Spaces
- 774 Sq Ft Home
- 2-Story Property
- Decorative Lighting
- Wood Burning Fireplace
- Decorative Fireplace
- Window Treatments
- Living Room with Fireplace
- Loft
- Stacked Washer and Dryer
- Basement
Kitchen
- Electric Oven
- Microwave
- Dishwasher
- Disposal
Bedrooms and Bathrooms
- 1 Bedroom
- Walk-In Closet
- 1 Full Bathroom
Home Security
Parking
- Guest Parking
- Open Parking
- Assigned Parking
Eco-Friendly Details
- Energy-Efficient Construction
- Energy-Efficient HVAC
- Energy-Efficient Thermostat
Outdoor Features
- Balcony
- Outdoor Storage
- Rain Gutters
Schools
- Audelia Creek Elementary School
- Liberty Middle School
- Berkner High School
Utilities
- Central Heating and Cooling System
- Underground Utilities
- Tankless Water Heater
- High Speed Internet
- Cable TV Available
Listing and Financial Details
- Legal Lot and Block 2 / 8433
- Assessor Parcel Number 00C61580000J00208
- $1,120 per year unexempt tax
Community Details
Overview
- Association fees include full use of facilities, insurance, ground maintenance, maintenance structure, management fees, sewer, water, back yard maintenance, front yard maintenance
- Richland Trace Owners Assoc. HOA, Phone Number (972) 349-9555
- Richland Trace Condos Subdivision
- Mandatory home owners association
Amenities
- Clubhouse
- Community Mailbox
Recreation
- Tennis Courts
- Community Pool
Security
- Fenced around community
- Fire and Smoke Detector
Ownership History
Purchase Details
Home Financials for this Owner
Home Financials are based on the most recent Mortgage that was taken out on this home.Purchase Details
Purchase Details
Purchase Details
Purchase Details
Purchase Details
Similar Homes in Dallas, TX
Home Values in the Area
Average Home Value in this Area
Purchase History
| Date | Type | Sale Price | Title Company |
|---|---|---|---|
| Deed | -- | Preserve Title | |
| Deed | -- | Preserve Title | |
| Special Warranty Deed | -- | Spartan Title | |
| Warranty Deed | -- | None Available | |
| Special Warranty Deed | -- | None Available | |
| Special Warranty Deed | -- | None Available | |
| Trustee Deed | $22,637 | None Available |
Mortgage History
| Date | Status | Loan Amount | Loan Type |
|---|---|---|---|
| Open | $92,000 | New Conventional | |
| Closed | $92,000 | New Conventional |
Property History
| Date | Event | Price | Change | Sq Ft Price |
|---|---|---|---|---|
| 07/18/2024 07/18/24 | Rented | $1,150 | 0.0% | -- |
| 06/18/2024 06/18/24 | For Rent | $1,150 | 0.0% | -- |
| 08/09/2023 08/09/23 | Sold | -- | -- | -- |
| 07/27/2023 07/27/23 | Price Changed | $114,900 | -4.2% | $148 / Sq Ft |
| 07/21/2023 07/21/23 | Pending | -- | -- | -- |
| 06/29/2023 06/29/23 | Price Changed | $119,900 | -7.8% | $155 / Sq Ft |
| 06/19/2023 06/19/23 | Price Changed | $129,999 | -3.7% | $168 / Sq Ft |
| 06/11/2023 06/11/23 | For Sale | $135,000 | 0.0% | $174 / Sq Ft |
| 06/09/2023 06/09/23 | Pending | -- | -- | -- |
| 06/02/2023 06/02/23 | For Sale | $135,000 | 0.0% | $174 / Sq Ft |
| 04/12/2020 04/12/20 | Rented | $950 | 0.0% | -- |
| 04/07/2020 04/07/20 | Under Contract | -- | -- | -- |
| 02/24/2020 02/24/20 | For Rent | $950 | -- | -- |
Tax History Compared to Growth
Tax History
| Year | Tax Paid | Tax Assessment Tax Assessment Total Assessment is a certain percentage of the fair market value that is determined by local assessors to be the total taxable value of land and additions on the property. | Land | Improvement |
|---|---|---|---|---|
| 2024 | $2,358 | $100,620 | $8,390 | $92,230 |
| 2023 | $2,358 | $108,360 | $8,390 | $99,970 |
| 2022 | $1,120 | $42,570 | $8,390 | $34,180 |
| 2021 | $372 | $13,390 | $8,390 | $5,000 |
| 2020 | $1,856 | $65,790 | $6,990 | $58,800 |
| 2019 | $1,640 | $69,660 | $0 | $0 |
| 2018 | $1,094 | $38,700 | $3,490 | $35,210 |
| 2017 | $875 | $30,960 | $3,490 | $27,470 |
| 2016 | $569 | $20,120 | $3,490 | $16,630 |
| 2015 | $427 | $19,350 | $3,490 | $15,860 |
| 2014 | $427 | $15,230 | $3,490 | $11,740 |
Agents Affiliated with this Home
-
Misty Story

Seller's Agent in 2024
Misty Story
Story Real Estate
(817) 953-3110
14 Total Sales
-
Dahlia Johnson

Buyer's Agent in 2024
Dahlia Johnson
Story Real Estate
4 Total Sales
-
Tomer Lankri

Seller's Agent in 2023
Tomer Lankri
Lankri Group
(214) 493-1278
5 in this area
88 Total Sales
-
Rachel Lankri

Seller Co-Listing Agent in 2023
Rachel Lankri
Lankri Group
(469) 585-2670
5 in this area
42 Total Sales
-
Kelley McWilliams
K
Buyer's Agent in 2023
Kelley McWilliams
Regal, REALTORS
(469) 690-4177
1 in this area
38 Total Sales
Map
Source: North Texas Real Estate Information Systems (NTREIS)
MLS Number: 20345673
APN: 00C61580000J00208
- 9823 Walnut St Unit L207
- 9819 Walnut St Unit J203
- 9835 Walnut St Unit R102
- 9801 Walnut St Unit A108AA
- 9817 Walnut St Unit I107
- 9827 Walnut St Unit 113
- 9839 Walnut St Unit T106
- 9815 Walnut St Unit H111H
- 9837 Walnut St Unit S207
- 9823 Walnut St Unit L114
- 9807 Walnut St Unit D205
- 9829 Walnut St Unit O210
- 9803 Walnut St Unit B205
- 9825 Walnut St Unit M206
- 9823 Walnut St Unit L306
- 9827 Walnut St Unit N112
- 9803 Walnut St Unit B107
- 9839 Walnut St Unit T204
- 9839 Walnut St Unit T206
- 9835 Walnut St Unit R203
