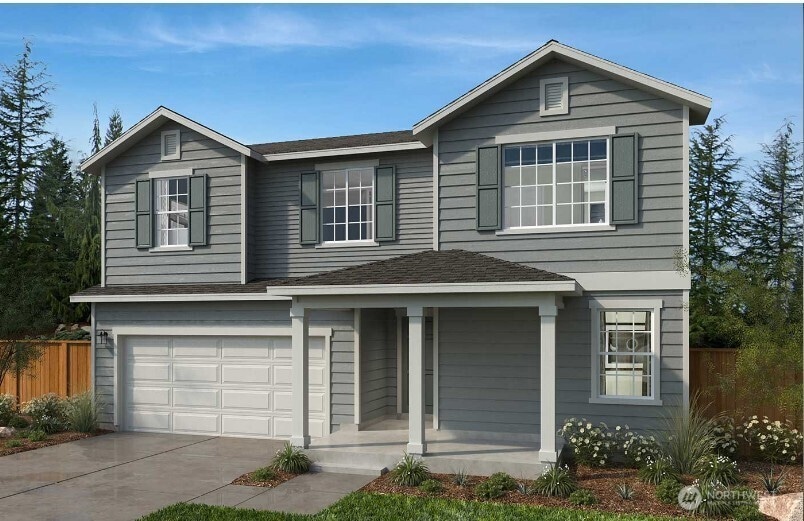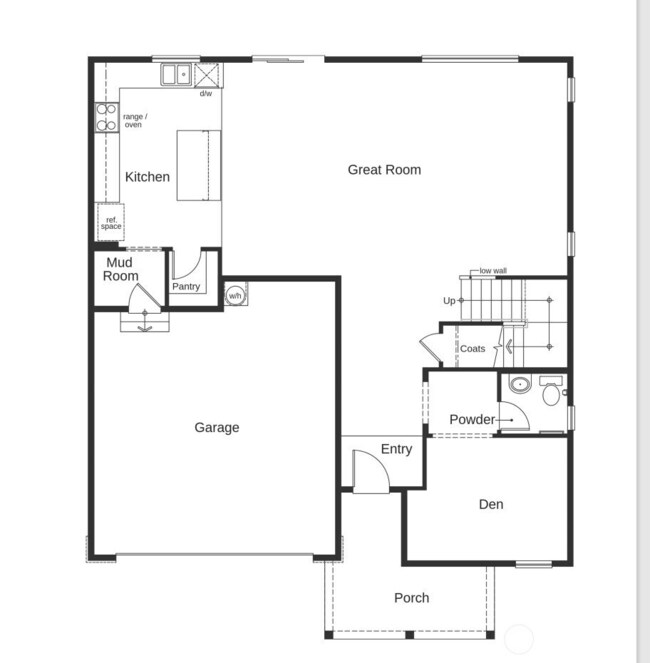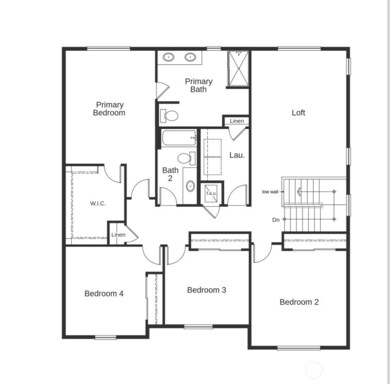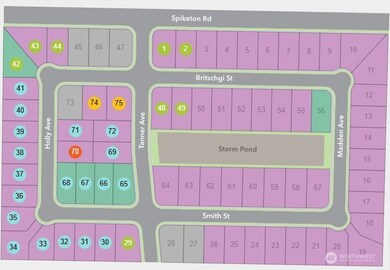982 Britschgi St Unit 9 Buckley, WA 98321
Estimated payment $3,927/month
Highlights
- Under Construction
- Craftsman Architecture
- Walk-In Pantry
- Elk Ridge Elementary School Rated A-
- Territorial View
- Electric Vehicle Charging Station
About This Home
Welcome Home to the Enclave at White River! Are you looking for that walkable small-town charm close to major shopping, commuter friendly and outdoor recreation just minutes from your doorstep? This popular 2745 sq ft two story home comes with 4 bedrooms, a den/office, loft and 2.5 bathrooms. This is the perfect home to fit all your needs. Personalize to add a 5th bed/3rd bath or even 6 full bedrooms! The large kitchen includes a spacious walk-in pantry, quartz countertops and looks out over the large great room. Save on utilities with the industry leader in energy efficient homes. Delivered to you fully landscaped w/ a fenced backyard. Personalize your home to fit your lifestyle w/ beautiful finishes at our well-appointed design studio.
Source: Northwest Multiple Listing Service (NWMLS)
MLS#: 2458017
Open House Schedule
-
Monday, December 08, 20251:00 to 5:00 pm12/8/2025 1:00:00 PM +00:0012/8/2025 5:00:00 PM +00:00Come visit us at the Model HomeAdd to Calendar
-
Tuesday, December 09, 202510:30 am to 5:00 pm12/9/2025 10:30:00 AM +00:0012/9/2025 5:00:00 PM +00:00Come visit us at the Model HomeAdd to Calendar
Property Details
Home Type
- Co-Op
Year Built
- Built in 2025 | Under Construction
Lot Details
- 6,038 Sq Ft Lot
- West Facing Home
- Property is Fully Fenced
- Level Lot
HOA Fees
- $56 Monthly HOA Fees
Parking
- 2 Car Attached Garage
Home Design
- Craftsman Architecture
- Poured Concrete
- Composition Roof
- Wood Siding
- Cement Board or Planked
Interior Spaces
- 2,745 Sq Ft Home
- 1-Story Property
- Territorial Views
- Storm Windows
Kitchen
- Walk-In Pantry
- Stove
- Microwave
- Dishwasher
- Disposal
Flooring
- Carpet
- Vinyl Plank
Bedrooms and Bathrooms
- 4 Bedrooms
- Walk-In Closet
- Bathroom on Main Level
Schools
- Elk Ridge Elementary School
- Glacier Middle Sch
- White River High School
Utilities
- High Efficiency Air Conditioning
- High Efficiency Heating System
- Heat Pump System
- Water Heater
- High Speed Internet
Community Details
- Association fees include common area maintenance
- Enclave At White River Condos
- Built by KB Home
- In Town Buckley Subdivision
- The community has rules related to covenants, conditions, and restrictions
- Electric Vehicle Charging Station
Listing and Financial Details
- Down Payment Assistance Available
- Visit Down Payment Resource Website
- Tax Lot 09
- Assessor Parcel Number EW09
Map
Home Values in the Area
Average Home Value in this Area
Property History
| Date | Event | Price | List to Sale | Price per Sq Ft |
|---|---|---|---|---|
| 11/28/2025 11/28/25 | For Sale | $619,950 | -- | $226 / Sq Ft |
Source: Northwest Multiple Listing Service (NWMLS)
MLS Number: 2458017
- 976 Britschgi St Unit 8
- 779 Madden Ave Unit 11
- 767 Madden Ave Unit 12
- 967 Britschgi St Unit 55
- 753 Madden Ave Unit 13
- 745 Madden Ave Unit 14
- 939 Britschgi St Unit 52
- 932 Lucas Ave Unit 21
- 959 Lucas Ave Unit 15
- 936 Lucas Ave
- 943 Lucas Ave Unit 16
- 918 Lucas Ave Unit 18
- 940 Lucas Ave
- 940 Lucas Ave Unit 22
- 954 Lucas Ave
- Seth Plan at Luke's Landing
- 959 Lucas Ave
- 943 Lucas Ave
- Andrea Plan at Luke's Landing
- Hemingway Plan at Luke's Landing
- 1492 Main St Unit placeholder
- 27971 Washington 410 Unit D100
- 750 Watson St N
- 1602 Cole St
- 320 Chinook Ave
- 1115 Orangewood St Unit 19
- 9803 221st Ave E
- 11409 205th Ave E
- 8202 205th Ave E
- 20819 152nd Street Ct E
- 7201 205th Ave E
- 18740 130th St E
- 18816 Mountain View Dr E Unit F
- 9002 186th Ave E
- 8609 Locust Ave E
- 18426 Veterans Memorial Dr E
- 5823 186th Avenue Ct E Unit A
- 14802 Tyee Dr E
- 16303 64th St E
- 16120 64th St E




