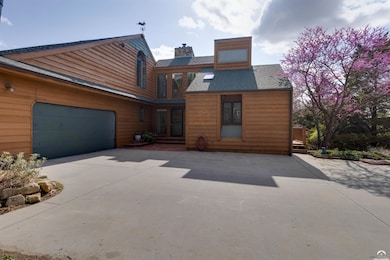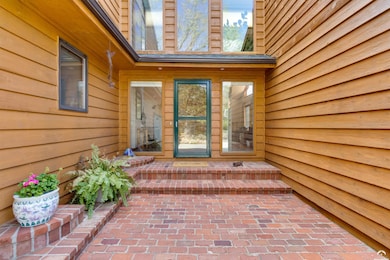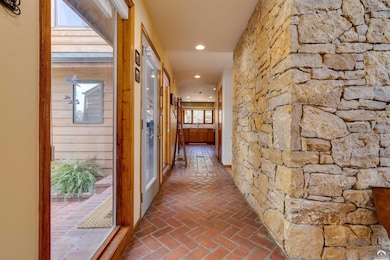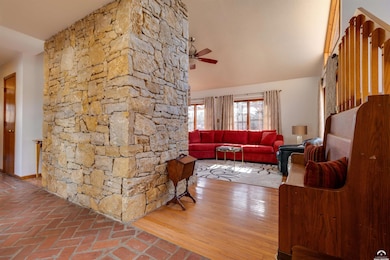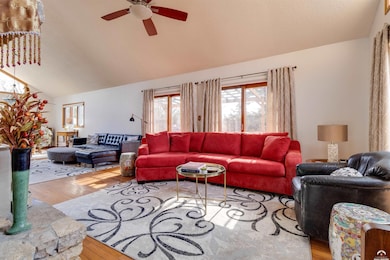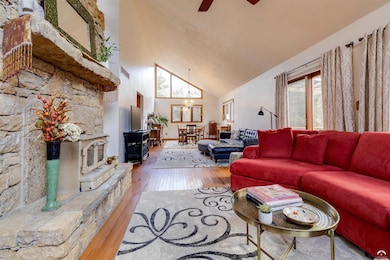
982 E 1338 Rd Lawrence, KS 66046
Estimated payment $4,835/month
Highlights
- 10.1 Acre Lot
- Deck
- Wooded Lot
- Fireplace in Primary Bedroom
- Wood Burning Stove
- Wood Flooring
About This Home
Nestled in a tranquil countryside setting just minutes from Lawrence, this exceptional 10.59-acre estate seamlessly blends luxury, artistic elegance, and modern updates to create a truly unique lifestyle. Previously under contract at a substantially over-asking price, the home has since undergone thoughtful improvements, enhancing its overall quality and value. Spanning 3,580 square feet, the home offers four spacious bedrooms and three bathrooms, each crafted with care and character. The main living area showcases artistic accents, soaring ceilings, and a stunning two-story native stone fireplace with a Lopi wood-burning insert—ideal for entertaining or relaxing nights in. The updated 2024 kitchen features premium appliances, beautiful countertops, and thoughtfully designed cabinetry. A nearby mudroom adds convenience, and just beyond, a custom-built all-seasons lodge with a Vermont Castings wood stove creates a cozy year-round retreat. The luxurious primary suite offers a spa-like experience with an electric fireplace, dual walk-in closets, a private sitting area, and a bathroom with heated floors and fiber optic lighting. The main level includes a second bedroom and full bath. The walkout basement features a second kitchen, a large family room with fireplace, two additional bedrooms, and an office. Recent improvements were guided by inspection feedback, offering buyers added peace of mind. Upgrades include a new roof (2024), updated siding and stain (2025), and new cedar siding on the south and west sides—plus many other enhancements completed with care. A spacious shop sits privately on the property, offering water, bathroom, heating, and 400-amp service on a separate meter—ideal for hobbies or a home-based business. The fully fenced perimeter and beautifully landscaped yard complete this private oasis. More than a home—it’s a retreat, a creative haven, and a rare opportunity. Welcome home!
Home Details
Home Type
- Single Family
Est. Annual Taxes
- $7,656
Year Built
- Built in 1985
Lot Details
- 10.1 Acre Lot
- Property fronts a private road
- Chain Link Fence
- Wooded Lot
Parking
- 2 Car Attached Garage
Home Design
- Frame Construction
- Architectural Shingle Roof
- Wood Siding
Interior Spaces
- 1.5-Story Property
- Wood Burning Stove
- Electric Fireplace
- Wood Frame Window
- Family Room with Fireplace
- Living Room with Fireplace
- Dining Room
- Attic Fan
Kitchen
- Gas Range
- Microwave
- Dishwasher
Flooring
- Wood
- Carpet
- Tile
Bedrooms and Bathrooms
- 4 Bedrooms
- Fireplace in Primary Bedroom
Laundry
- Dryer
- Washer
Finished Basement
- Walk-Out Basement
- Basement Fills Entire Space Under The House
Outdoor Features
- Deck
Utilities
- Central Air
- Ductless Heating Or Cooling System
- Mini Split Heat Pump
- Heating System Uses Natural Gas
- Heating System Uses Propane
- Propane
- Rural Water
- Septic Tank
Community Details
- No Home Owners Association
Map
Home Values in the Area
Average Home Value in this Area
Tax History
| Year | Tax Paid | Tax Assessment Tax Assessment Total Assessment is a certain percentage of the fair market value that is determined by local assessors to be the total taxable value of land and additions on the property. | Land | Improvement |
|---|---|---|---|---|
| 2025 | $7,656 | $73,674 | $15,801 | $57,873 |
| 2024 | $7,656 | $69,461 | $15,226 | $54,235 |
| 2023 | $7,645 | $66,946 | $14,076 | $52,870 |
| 2022 | $7,585 | $64,688 | $11,845 | $52,843 |
| 2021 | $6,278 | $52,199 | $10,999 | $41,200 |
| 2020 | $6,058 | $50,801 | $10,999 | $39,802 |
| 2019 | $5,797 | $48,673 | $9,113 | $39,560 |
| 2018 | $5,639 | $46,918 | $9,032 | $37,886 |
| 2017 | $5,514 | $45,072 | $9,032 | $36,040 |
| 2016 | $5,062 | $42,972 | $7,549 | $35,423 |
| 2015 | $5,233 | $44,204 | $7,549 | $36,655 |
| 2014 | $5,157 | $43,815 | $7,549 | $36,266 |
Property History
| Date | Event | Price | Change | Sq Ft Price |
|---|---|---|---|---|
| 07/10/2025 07/10/25 | Price Changed | $760,000 | -2.6% | $212 / Sq Ft |
| 04/22/2025 04/22/25 | For Sale | $779,900 | -- | $218 / Sq Ft |
Purchase History
| Date | Type | Sale Price | Title Company |
|---|---|---|---|
| Interfamily Deed Transfer | -- | Security 1St Title | |
| Interfamily Deed Transfer | -- | Security 1St Title | |
| Interfamily Deed Transfer | -- | Douglas County Title Co |
Mortgage History
| Date | Status | Loan Amount | Loan Type |
|---|---|---|---|
| Closed | $242,500 | New Conventional | |
| Closed | $290,000 | New Conventional | |
| Closed | $290,000 | New Conventional | |
| Closed | $324,000 | New Conventional | |
| Closed | $220,000 | No Value Available |
Similar Homes in Lawrence, KS
Source: Lawrence Board of REALTORS®
MLS Number: 163265
APN: 023-117-36-0-00-00-013.00-0
- 125 Acres E 1296 Rd
- 1072 E 1466 Rd
- 1076 E 1466 Rd
- 1173 N 1000 Rd
- 912 E 1100 Rd
- 0 N 750 Rd Unit HMS2549757
- 20 Acres N 750 Rd
- 39 ac 0000 N 1000 Rd
- 39ac 0000 N 1000 Rd
- 15 ac 0000 N 1000 Rd
- 2414 & 2416 Jasu Dr
- 126 Acres M/L E 1135 Rd
- 22 Acres M/L E 1135 Rd
- 762 E 1100 Rd
- 1020 W 30th
- 820 W 30th St
- 3013 W 30th St
- 2900 Belle Haven Dr
- 2814 Maine Ct
- 1036 E 1700 Rd
- 3345 Magnolia Cir
- 3250 Michigan St
- 2511 W 31st St
- 1104 N 1200 Rd
- 2310 W 26th St
- 2522-2530 Redbud Ln
- 635 W 25th St Unit 3
- 2401 W 25th St
- 3241 Glacier Dr
- 2411 Louisiana St
- 2551 Crossgate Dr
- 4101 W 24th Place
- 4100 W 24th Place
- 1942 Stewart Ave
- 1735 W 19th St
- 2201 Harper Square Apartments
- 4410 Clinton Pkwy
- 2300 Wakarusa Dr
- 1605 Tennessee St
- 1423 Ohio St

