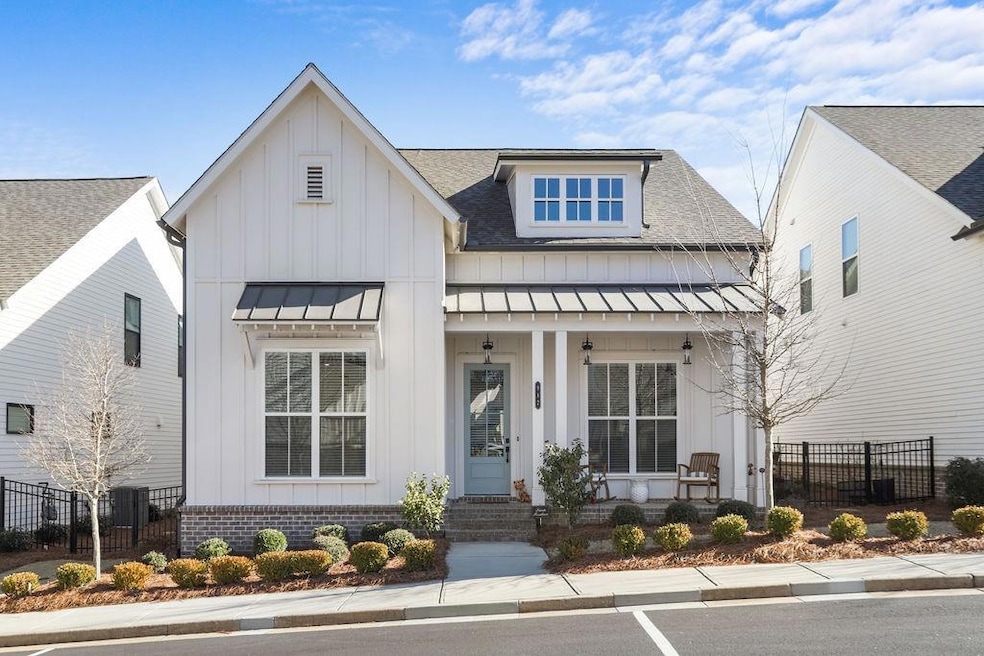Welcome to your dream home – a breathtaking modern farmhouse nestled in the vibrant heart of Suwanee. This exquisite residence beautifully combines luxury, functionality, and style, making it perfect for families and entertaining guests alike.
As you step inside, you'll be greeted by an expansive open-concept living area adorned with stunning luxury vinyl flooring that flows seamlessly throughout, creating an inviting and sophisticated ambiance. The spacious living room, featuring a cozy fireplace, is the ideal setting for family gatherings or peaceful evenings at home.
The kitchen is a chef's dream, showcasing crisp white cabinetry, a generous island with a breakfast bar, a gas stove, stainless steel appliances, and elegant recessed lighting. This culinary haven effortlessly connects to the dining room, which is illuminated by modern lighting and perfect for both casual meals and elegant dinner parties.
Convenience is key on the main level, which includes a well-designed laundry room with ample shelving to create your ideal laundry space, as well as a custom mudroom complete with a bench and shelving to keep everyday items organized.
Retreat to the primary bedroom, a serene oasis designed for relaxation and tranquility. This oversized space features a charming custom barn door that adds a touch of rustic elegance. The primary bathroom is equally impressive, boasting a double vanity and a spacious shower with sleek, contemporary finishes.
The upstairs secondary bedrooms are generously sized, providing comfortable sanctuaries for family and visitors alike. Step outside to the side yard, a perfect space for entertaining friends and family, where cherished memories can be made.
The versatile loft area offers endless possibilities – whether you envision a home office, a children's play area, or a serene yoga studio, this space can be tailored to fit your unique needs.
Situated in a thriving community, this home is just minutes away from shops, restaurants, parks, and playgrounds, with easy access to highways and all that Atlanta has to offer. Don’t miss the opportunity to make this stunning home yours!

