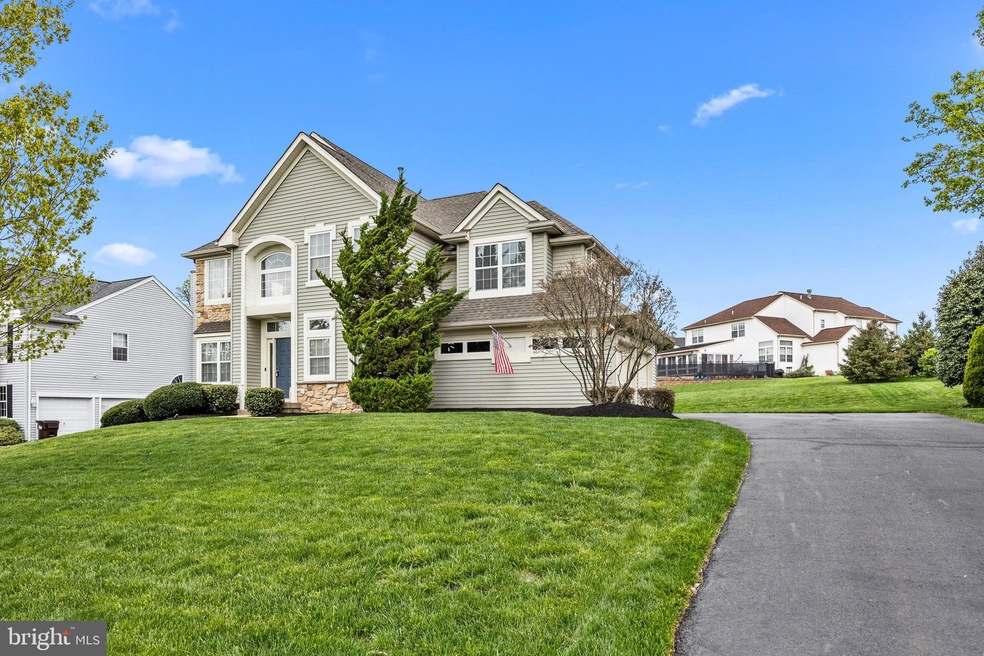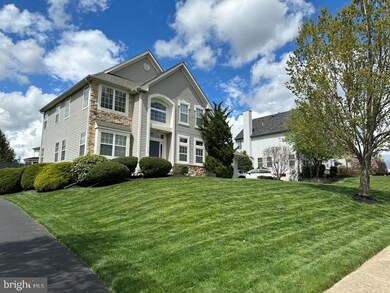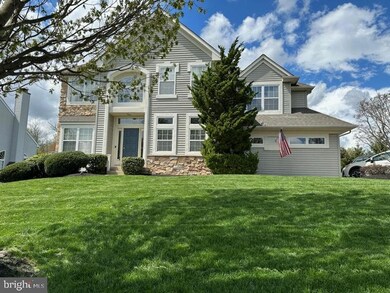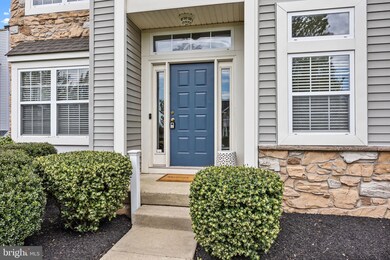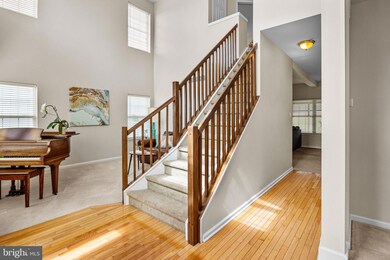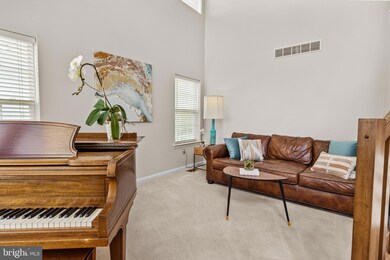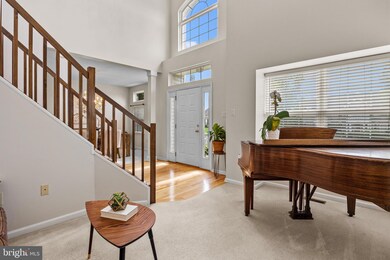
982 Hickory Ridge Dr Chalfont, PA 18914
New Britain NeighborhoodHighlights
- Colonial Architecture
- Deck
- Traditional Floor Plan
- Mill Creek Elementary School Rated A
- Cathedral Ceiling
- Wood Flooring
About This Home
As of July 2023Welcome to 982 Hickory Ridge. This wonderful home offers 4 bedrooms, 2.5 baths and is inviting and welcoming. When you enter this open concept home you are warmly greeted by a two story foyer with stunning windows that offer amazing natural light, 9 ft ceilings and hardwood floors. To the left you will find a space that could be used as a formal living area, office or play area. To the right you will find a freshly painted large formal dining room. As you walk through the home you enter into the open concept living room with built ins, as well as the kitchen and breakfast area. The kitchen has a pantry, plenty of cabinetry and counter space as well the breakfast area. Just off of the breakfast area you will find a screened in sun porch and a deck that is perfect for entertaining family and friends on those summer weekends. The back yard is amazing with a ton of space to play or simply enjoy the beautiful lawn. Just off of the kitchen and breakfast area you will find a 2 car garage, a large laundry room and a separate convenient 1/2 bath. The second floor has the 4 bedrooms all ample in size and closet space. The primary suite is a lovely retreat and features his/her closets and an ensuite bath with soaking tub and double sink vanity. The basement is huge and offers tons of storage, a workshop area and additional space that could be easily finished. This home has been lovingly maintained with a new roof in 2020 and fresh paint throughout. Hickory Ridge is close to parks, shopping, 202 and 611. Central Bucks Schools.
Last Agent to Sell the Property
Keller Williams Real Estate-Doylestown License #RS345559 Listed on: 04/19/2023

Home Details
Home Type
- Single Family
Est. Annual Taxes
- $7,506
Year Built
- Built in 2001
Lot Details
- 0.31 Acre Lot
- East Facing Home
- Landscaped
- Back, Front, and Side Yard
- Property is in very good condition
- Property is zoned PRD
Parking
- 2 Car Direct Access Garage
- Side Facing Garage
- Garage Door Opener
Home Design
- Colonial Architecture
- Frame Construction
- Shingle Roof
- Concrete Perimeter Foundation
Interior Spaces
- Property has 2 Levels
- Traditional Floor Plan
- Built-In Features
- Cathedral Ceiling
- Ceiling Fan
- Palladian Windows
- Sliding Doors
- Entrance Foyer
- Family Room Off Kitchen
- Living Room
- Dining Room
- Garden Views
- Unfinished Basement
- Basement Fills Entire Space Under The House
Kitchen
- Breakfast Room
- Eat-In Kitchen
- Electric Oven or Range
- Self-Cleaning Oven
- Built-In Range
- Built-In Microwave
- Dishwasher
- Disposal
Flooring
- Wood
- Carpet
- Ceramic Tile
Bedrooms and Bathrooms
- 4 Bedrooms
- En-Suite Primary Bedroom
- En-Suite Bathroom
- Walk-In Closet
- Soaking Tub
- Bathtub with Shower
- Walk-in Shower
Laundry
- Laundry Room
- Laundry on main level
Outdoor Features
- Deck
- Screened Patio
- Porch
Location
- Suburban Location
Schools
- Mill Creek Elementary School
- Unami Middle School
- Central Bucks High School South
Utilities
- Forced Air Heating and Cooling System
- 200+ Amp Service
- Natural Gas Water Heater
- Cable TV Available
Community Details
- No Home Owners Association
- Built by Katz
- Hickory Ridge Subdivision, Edgely Floorplan
Listing and Financial Details
- Tax Lot 145
- Assessor Parcel Number 50-044-145
Ownership History
Purchase Details
Home Financials for this Owner
Home Financials are based on the most recent Mortgage that was taken out on this home.Purchase Details
Home Financials for this Owner
Home Financials are based on the most recent Mortgage that was taken out on this home.Similar Homes in Chalfont, PA
Home Values in the Area
Average Home Value in this Area
Purchase History
| Date | Type | Sale Price | Title Company |
|---|---|---|---|
| Deed | $719,000 | None Listed On Document | |
| Deed | $679,900 | None Listed On Document |
Mortgage History
| Date | Status | Loan Amount | Loan Type |
|---|---|---|---|
| Open | $503,000 | New Conventional | |
| Previous Owner | $577,915 | New Conventional | |
| Previous Owner | $150,000 | Credit Line Revolving |
Property History
| Date | Event | Price | Change | Sq Ft Price |
|---|---|---|---|---|
| 07/05/2023 07/05/23 | Sold | $719,000 | +2.9% | $273 / Sq Ft |
| 04/23/2023 04/23/23 | Pending | -- | -- | -- |
| 04/19/2023 04/19/23 | For Sale | $699,000 | +2.8% | $265 / Sq Ft |
| 05/25/2022 05/25/22 | Sold | $679,900 | +4.6% | $258 / Sq Ft |
| 04/07/2022 04/07/22 | Pending | -- | -- | -- |
| 04/04/2022 04/04/22 | Price Changed | $649,900 | -3.7% | $247 / Sq Ft |
| 03/27/2022 03/27/22 | For Sale | $675,000 | -- | $256 / Sq Ft |
Tax History Compared to Growth
Tax History
| Year | Tax Paid | Tax Assessment Tax Assessment Total Assessment is a certain percentage of the fair market value that is determined by local assessors to be the total taxable value of land and additions on the property. | Land | Improvement |
|---|---|---|---|---|
| 2024 | $8,108 | $43,920 | $8,880 | $35,040 |
| 2023 | $7,506 | $43,920 | $8,880 | $35,040 |
| 2022 | $7,358 | $43,920 | $8,880 | $35,040 |
| 2021 | $7,276 | $43,920 | $8,880 | $35,040 |
| 2020 | $7,276 | $43,920 | $8,880 | $35,040 |
| 2019 | $7,232 | $43,920 | $8,880 | $35,040 |
| 2018 | $7,152 | $43,920 | $8,880 | $35,040 |
| 2017 | $7,055 | $43,920 | $8,880 | $35,040 |
| 2016 | $7,033 | $43,920 | $8,880 | $35,040 |
| 2015 | -- | $43,920 | $8,880 | $35,040 |
| 2014 | -- | $43,920 | $8,880 | $35,040 |
Agents Affiliated with this Home
-

Seller's Agent in 2023
Robyn O'Hara
Keller Williams Real Estate-Doylestown
(267) 370-3838
5 in this area
110 Total Sales
-

Buyer's Agent in 2023
Jerry Chen
Realty Mark Cityscape-Huntingdon Valley
(917) 297-6781
1 in this area
59 Total Sales
-

Seller's Agent in 2022
Mary Lou Erk
Coldwell Banker Hearthside-Doylestown
(215) 870-4101
5 in this area
67 Total Sales
-

Seller Co-Listing Agent in 2022
Kim Gammon
Coldwell Banker Hearthside-Doylestown
(215) 480-5830
7 in this area
110 Total Sales
-

Buyer's Agent in 2022
MISSY OTTINGER
Homestarr Realty
(215) 870-6604
1 in this area
30 Total Sales
Map
Source: Bright MLS
MLS Number: PABU2042812
APN: 50-044-145
- 13 Cedar Crest Ct
- 1304 Red Oak Dr
- 3584 Gray Fox Dr
- 14 Leapson Ln
- 118 Kings Ct
- 3474 Pond View Dr
- 134 Kings Ct
- 3427 Pin Oak Ln
- 114 Micheals Ct
- 14 Mill Creek Dr
- 4 Neshaminy Creek Ct
- 3 Neshaminy Creek Ct
- 1 Neshaminy Creek Ct
- 26 Mill Creek Dr
- 35 Mill Creek Dr
- 23 Mill Creek Dr
- 37 Mill Creek Dr
- 19 Mill Creek Dr
- 43 Mill Creek Dr
- 47 Mill Creek Dr
