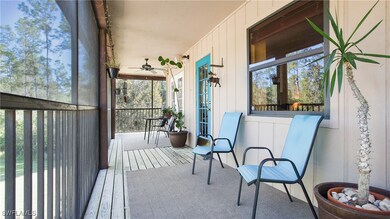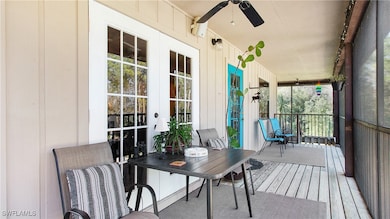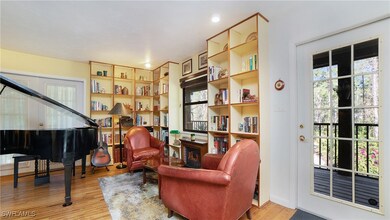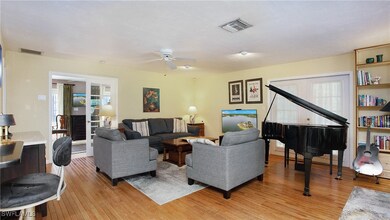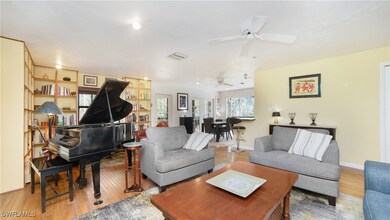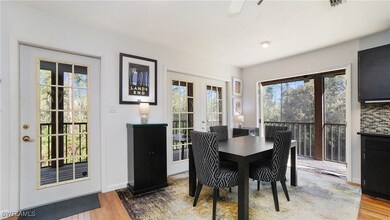
982 Honeybee Dr Naples, FL 34120
Rural Estates NeighborhoodEstimated payment $4,819/month
Highlights
- Very Popular Property
- Lake Front
- View of Trees or Woods
- Estates Elementary School Rated A-
- Horses Allowed On Property
- 5 Acre Lot
About This Home
Discover tranquility on this 5 acre secluded property, nestled within the serene back drop of the Audubon Sanctuary. This 2 story home offers the perfect blend of modern comfort and natural wonder. Upstairs lends a spacious kitchen with quartz countertops and gas stove, wine refrigerator, inviting great room featuring built in shelves, lovely primary bedroom, well appointed bathroom with shower, and luxurious oak floors. Multiple french doors allow a truly unique living experience, reminiscent of a treehouse amidst nature. Downstairs offers a versatile floor plan with 2 bedrooms, or the option for office/living space. Convenient bathroom with double sink, combo tub/shower, a laundry room, a storage room, a mini fridge and freezer. 2 covered parking spaces for your vehicles and a circular driveway. Wrap-around screened porches boasts over 1800 sq ft, perfect for enjoying the outdoors. French doors on the first floor allow a beautiful view overlooking the pond. Whimsical metal circular staircase leads upstairs, classic wooden staircase on the front of the home adds a touch of traditional charm. Convenient RV pad with electric, trailer, and additional covered parking. Immerse yourself in the natural splendor of the 13,000 acre Audubon Sanctuary just minutes away. Encounter diverse wildlife and captivating bird species. Witness breathtaking sunsets from your porch.
Welcome to Corkscrew Island a truly unique place to call home.
Listing Agent
Southern Luxury Realty, LLC License #249523591 Listed on: 12/06/2024
Home Details
Home Type
- Single Family
Est. Annual Taxes
- $1,338
Year Built
- Built in 1989
Lot Details
- 5 Acre Lot
- Lot Dimensions are 329 x 660 x 329 x 660
- Lake Front
- Property fronts a private road
- Street terminates at a dead end
- Southeast Facing Home
- Fenced
- Oversized Lot
Property Views
- Pond
- Woods
Home Design
- Wood Frame Construction
- Metal Roof
- Wood Siding
- Stucco
Interior Spaces
- 1,736 Sq Ft Home
- 2-Story Property
- Built-In Features
- French Doors
- Combination Dining and Living Room
- Screened Porch
Kitchen
- Self-Cleaning Oven
- Gas Cooktop
- Microwave
- Freezer
- Dishwasher
- Wine Cooler
Flooring
- Wood
- Carpet
- Tile
Bedrooms and Bathrooms
- 3 Bedrooms
- Main Floor Bedroom
- Split Bedroom Floorplan
- Walk-In Closet
- 2 Full Bathrooms
- Dual Sinks
- Bathtub with Shower
- Shower Only
- Separate Shower
Laundry
- Dryer
- Washer
Home Security
- Burglar Security System
- Fire and Smoke Detector
Parking
- 2 Attached Carport Spaces
- Circular Driveway
- Unpaved Parking
Outdoor Features
- Balcony
- Screened Patio
- Outdoor Storage
- Outdoor Grill
Horse Facilities and Amenities
- Horses Allowed On Property
Utilities
- Cooling System Powered By Gas
- Central Air
- Heating System Uses Gas
- Heating System Uses Propane
- Well
- Water Purifier
- Water Softener
- Septic Tank
- Cable TV Available
Community Details
- No Home Owners Association
- Corkscrew Island Subdivision
Listing and Financial Details
- Assessor Parcel Number 00097080004
Map
Home Values in the Area
Average Home Value in this Area
Tax History
| Year | Tax Paid | Tax Assessment Tax Assessment Total Assessment is a certain percentage of the fair market value that is determined by local assessors to be the total taxable value of land and additions on the property. | Land | Improvement |
|---|---|---|---|---|
| 2023 | $1,338 | $129,047 | $0 | $0 |
| 2022 | $1,322 | $125,288 | $0 | $0 |
| 2021 | $1,311 | $121,639 | $0 | $0 |
| 2020 | $1,276 | $119,960 | $0 | $0 |
| 2019 | $1,243 | $117,263 | $0 | $0 |
| 2018 | $1,191 | $115,077 | $0 | $0 |
| 2017 | $1,159 | $112,710 | $0 | $0 |
| 2016 | $1,120 | $110,392 | $0 | $0 |
| 2015 | $1,121 | $109,625 | $0 | $0 |
| 2014 | $1,115 | $58,755 | $0 | $0 |
Property History
| Date | Event | Price | Change | Sq Ft Price |
|---|---|---|---|---|
| 06/29/2025 06/29/25 | For Sale | $849,900 | -- | $843 / Sq Ft |
Purchase History
| Date | Type | Sale Price | Title Company |
|---|---|---|---|
| Quit Claim Deed | -- | -- | |
| Quit Claim Deed | -- | -- | |
| Quit Claim Deed | -- | -- |
Mortgage History
| Date | Status | Loan Amount | Loan Type |
|---|---|---|---|
| Open | $100,000 | Credit Line Revolving | |
| Open | $244,000 | New Conventional | |
| Closed | $34,000 | Credit Line Revolving | |
| Closed | $273,600 | Unknown | |
| Closed | $184,000 | New Conventional |
About the Listing Agent

Nicole has resided in Florida for 45 years and lived in Naples since 1993. She resides in beautiful Golden Gate Estates with her family and knows this area extremely well. She is trusted and has excellent references backing her experience over the years. Nicole is an expert real estate agent specializing in Golden Gate Estates, acreage, both on the selling side and buying side. She works with MVP Realty Associates, LLC in Naples, FL (Collier County, Lee County and St Lucie County), providing
Nicole Ann's Other Listings
Source: Florida Gulf Coast Multiple Listing Service
MLS Number: 224097346
APN: 00097080004
- 3935 70th Ave NE
- 4835 10th St NE
- 4839 18th St NE
- 1072 47th Ave NE
- 4520 12th St NE
- 3724 56th Ave NE Unit 1
- 3724 56th Ave NE
- 1072 Port Orange Way
- 20601 Greenwich Place
- 220 39th Ave NW
- 2878 Blossom Way
- 28003 Bridgetown Ct Unit 5123
- 28012 Bridgetown Ct Unit 4913
- 2858 Blossom Way
- 2893 Citrus St
- 28011 Bridgetown Ct Unit 5216
- 2224 Dancy St
- 2832 37th Ave NE
- 1910 Papaya Ln
- 18214 Killington Ct

