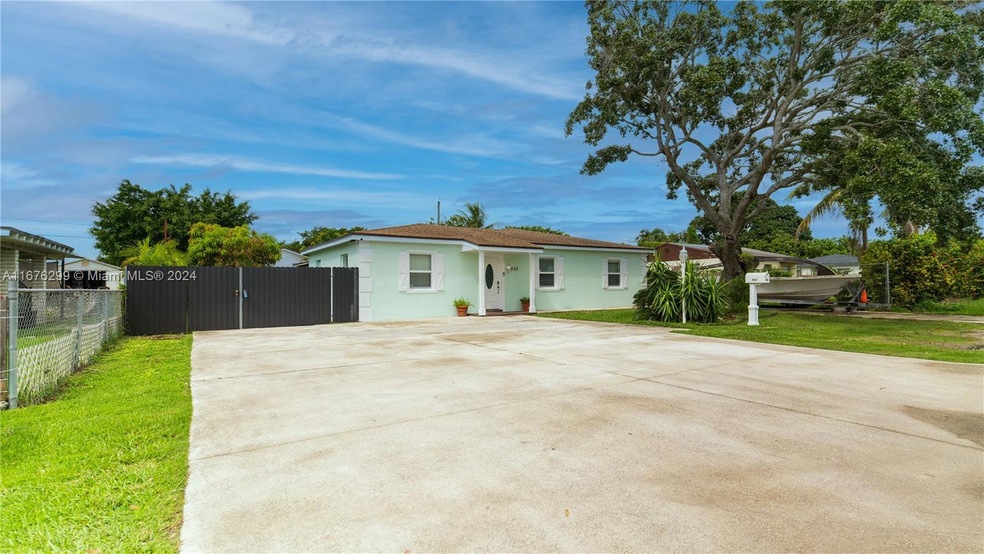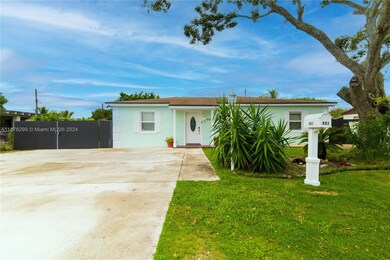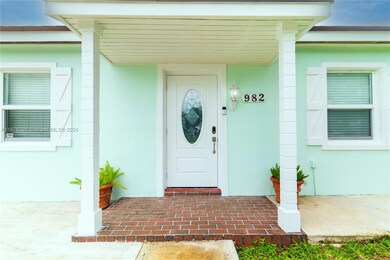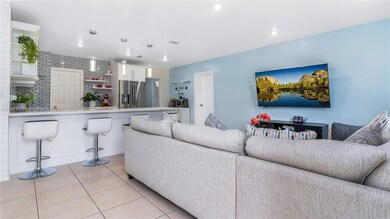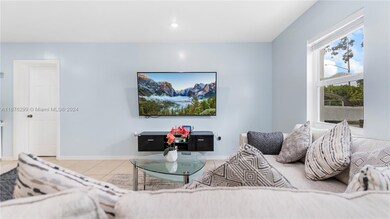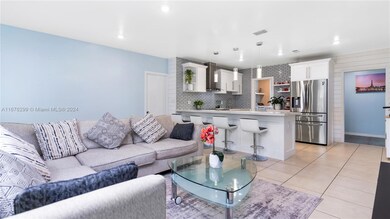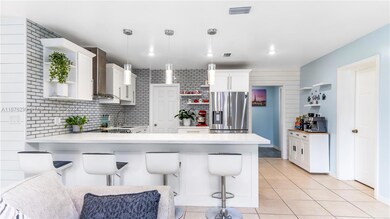
982 NE 4th Ave Homestead, FL 33030
Downtown Homestead NeighborhoodHighlights
- Guest House
- Ranch Style House
- Great Room
- RV or Boat Parking
- Wood Flooring
- No HOA
About This Home
As of December 2024Welcome to this charming and sturdy concrete-built home, offering comfort, safety, and modern updates. The main house features 4 beds, 2 bath, in-unit laundry, impact windows, and a fully updated kitchen with quartz countertops and soft-closing doors and drawers (Jan 2023). All major appliances, including the washer and dryer, updated between 2020 and 2022. No flood insurance required, Septic system pumped just 3 months ago, new roof and AC installed in 2020. The detached concrete garage has been converted into a 1-bed, 1-bath guest suite with a mini living room and extra storage space, perfect for visitors or rental use. The outdoor space is a tropical paradise, featuring 3 fully mature mango trees, avocado, guava, papaya, and more—enjoy fresh fruit right from your backyard. NO HOA
Last Agent to Sell the Property
Marzucco Real Estate License #3503534 Listed on: 10/14/2024

Home Details
Home Type
- Single Family
Est. Annual Taxes
- $4,020
Year Built
- Built in 1950
Lot Details
- 9,450 Sq Ft Lot
- East Facing Home
- Fenced
- Property is zoned 3000
Home Design
- Ranch Style House
- Shingle Roof
- Concrete Block And Stucco Construction
Interior Spaces
- 2,311 Sq Ft Home
- Built-In Features
- Ceiling Fan
- Fireplace
- Great Room
- Family Room
- Combination Kitchen and Dining Room
- Den
Kitchen
- Breakfast Area or Nook
- Gas Range
- Microwave
- Dishwasher
- Cooking Island
- Snack Bar or Counter
Flooring
- Wood
- Ceramic Tile
- Vinyl
Bedrooms and Bathrooms
- 4 Bedrooms
- Split Bedroom Floorplan
- Walk-In Closet
- In-Law or Guest Suite
- 2 Full Bathrooms
- Shower Only
Laundry
- Laundry in Utility Room
- Dryer
- Washer
Home Security
- High Impact Windows
- High Impact Door
- Fire and Smoke Detector
Parking
- Converted Garage
- Driveway
- Open Parking
- RV or Boat Parking
Outdoor Features
- Patio
- Shed
- Outdoor Grill
- Porch
Additional Homes
- Guest House
Utilities
- Central Heating and Cooling System
- Electric Water Heater
- Septic Tank
Community Details
- No Home Owners Association
- Johnscott Subdivision
Listing and Financial Details
- Assessor Parcel Number 10-79-07-020-0060
Ownership History
Purchase Details
Home Financials for this Owner
Home Financials are based on the most recent Mortgage that was taken out on this home.Purchase Details
Home Financials for this Owner
Home Financials are based on the most recent Mortgage that was taken out on this home.Purchase Details
Purchase Details
Purchase Details
Home Financials for this Owner
Home Financials are based on the most recent Mortgage that was taken out on this home.Similar Homes in the area
Home Values in the Area
Average Home Value in this Area
Purchase History
| Date | Type | Sale Price | Title Company |
|---|---|---|---|
| Warranty Deed | $539,900 | Titlelogic | |
| Warranty Deed | $200,000 | Brokers Title Group Llc | |
| Deed | $89,900 | -- | |
| Deed | $22,000 | -- | |
| Warranty Deed | $79,500 | -- |
Mortgage History
| Date | Status | Loan Amount | Loan Type |
|---|---|---|---|
| Open | $530,120 | FHA | |
| Previous Owner | $190,000 | New Conventional | |
| Previous Owner | $30,100 | Small Business Administration | |
| Previous Owner | $79,995 | Unknown | |
| Previous Owner | $71,550 | No Value Available |
Property History
| Date | Event | Price | Change | Sq Ft Price |
|---|---|---|---|---|
| 12/16/2024 12/16/24 | Sold | $539,900 | 0.0% | $234 / Sq Ft |
| 10/14/2024 10/14/24 | For Sale | $539,900 | +170.0% | $234 / Sq Ft |
| 01/23/2017 01/23/17 | Sold | $200,000 | +0.1% | $119 / Sq Ft |
| 12/16/2016 12/16/16 | Pending | -- | -- | -- |
| 12/09/2016 12/09/16 | For Sale | $199,900 | 0.0% | $118 / Sq Ft |
| 11/11/2016 11/11/16 | Pending | -- | -- | -- |
| 11/04/2016 11/04/16 | For Sale | $199,900 | 0.0% | $118 / Sq Ft |
| 10/14/2016 10/14/16 | Pending | -- | -- | -- |
| 10/03/2016 10/03/16 | Price Changed | $199,900 | -2.5% | $118 / Sq Ft |
| 09/24/2016 09/24/16 | Price Changed | $205,000 | -2.3% | $122 / Sq Ft |
| 08/31/2016 08/31/16 | For Sale | $209,900 | -- | $124 / Sq Ft |
Tax History Compared to Growth
Tax History
| Year | Tax Paid | Tax Assessment Tax Assessment Total Assessment is a certain percentage of the fair market value that is determined by local assessors to be the total taxable value of land and additions on the property. | Land | Improvement |
|---|---|---|---|---|
| 2025 | $4,477 | $443,886 | $199,410 | $244,476 |
| 2024 | $4,020 | $224,569 | -- | -- |
| 2023 | $4,020 | $202,401 | $0 | $0 |
| 2022 | $3,786 | $196,506 | $0 | $0 |
| 2021 | $3,767 | $190,783 | $0 | $0 |
| 2020 | $3,231 | $188,149 | $0 | $0 |
| 2019 | $3,149 | $183,919 | $0 | $0 |
| 2018 | $3,011 | $180,490 | $0 | $0 |
| 2017 | $1,036 | $89,045 | $0 | $0 |
| 2016 | $1,020 | $87,214 | $0 | $0 |
| 2015 | $1,027 | $86,608 | $0 | $0 |
| 2014 | $1,049 | $85,921 | $0 | $0 |
Agents Affiliated with this Home
-
J
Seller's Agent in 2024
Jesus Sanchez
Marzucco Real Estate
-
D
Buyer's Agent in 2024
Dahiana Rojas de Rojas
Canvas Real Estate
-
S
Seller's Agent in 2017
Steve Norrito
The Keyes Company
-
L
Buyer's Agent in 2017
Lenin Mejia
MMLS Assoc.-Inactive Member
Map
Source: MIAMI REALTORS® MLS
MLS Number: A11676299
APN: 10-7907-020-0060
- 1016 NE 4th Ave
- 904 NE 5th Ave
- 622 NE 11th St
- 199 NE 9th St
- 600 NE 12th St
- 606 SW 12th Ave
- 288 SW 167 Ave
- 175 NE 9th St
- 601 NE 12th St
- 185 NE 8th St (Campbell Dr)
- 147 NE 9th St
- 631 NE 12th St
- 110 NE 9th Ct
- 1207 NE 1st Ave
- 183 NE 13th St
- 175 NE 13th St
- 155 NE 13th St
- 825 NE 12th St
- 161 NE 13th St
- 153 NE 13th St
