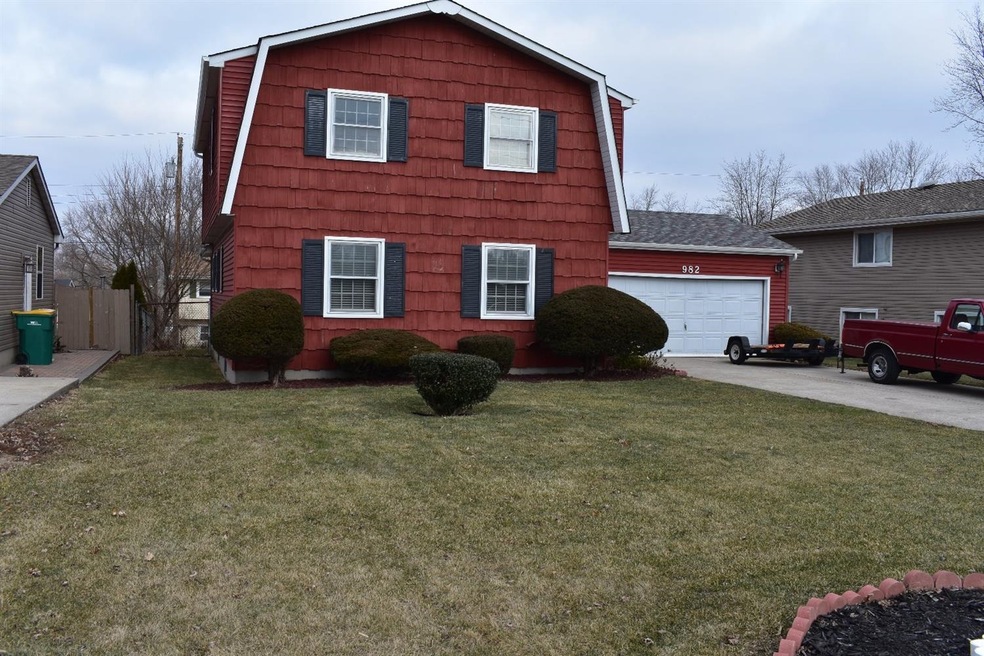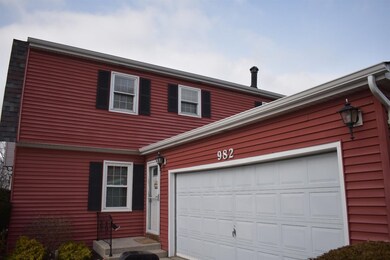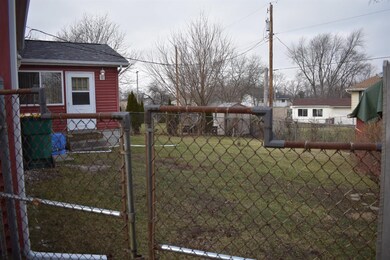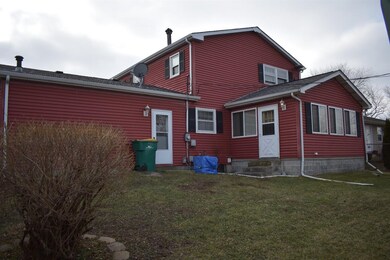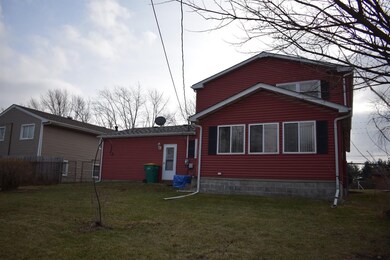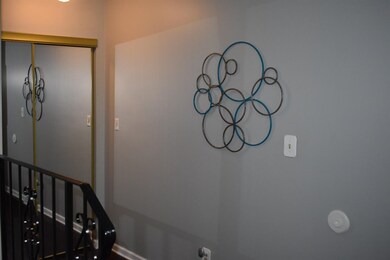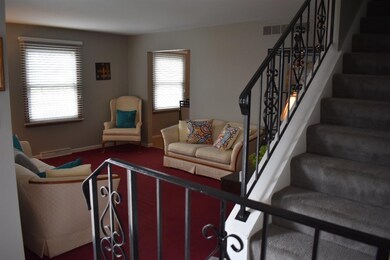
982 W 73rd Ave Merrillville, IN 46410
Turkey Creek NeighborhoodEstimated Value: $277,000 - $299,000
Highlights
- Recreation Room
- Cooling Available
- Bathroom on Main Level
- Formal Dining Room
- Living Room
- Forced Air Heating System
About This Home
As of August 2019THIS WELL MAINTAINED HOME MAY BE EXACTLY WHAT YOUR BUYERS are looking for. New roof, new gutters and downspouts, electric updated, outside window trim updated. Newly painted interior, A/C recently serviced, ceiling fans in BR, KITCHEN,3 SEASON ROOM, sitting room between kitchen and backyard. Wait there's more 3 BATHS - 2 FULL BATHS UPPER LEVEL, 1/2 BATH MAIN LEVEL. Large master bedroom with walk in closet. Two other nice sized bedrooms. Plenty of room in basement for further expansion. This is a hard to find 2 story with a basement in Turkey Creek.
Home Details
Home Type
- Single Family
Est. Annual Taxes
- $1,722
Year Built
- Built in 1971
Lot Details
- 8,625 Sq Ft Lot
- Lot Dimensions are 62 x 139
- Fenced
Parking
- 2 Car Garage
- Garage Door Opener
Home Design
- Cedar Siding
- Vinyl Siding
Interior Spaces
- 2,744 Sq Ft Home
- 2-Story Property
- Living Room
- Formal Dining Room
- Recreation Room
- Basement
Kitchen
- Oven
- Portable Electric Range
- Range Hood
- Microwave
- Disposal
Bedrooms and Bathrooms
- 3 Bedrooms
- Bathroom on Main Level
Laundry
- Dryer
- Washer
Outdoor Features
- Storage Shed
Utilities
- Cooling Available
- Forced Air Heating System
- Heating System Uses Natural Gas
Community Details
- Turkey Creek South 04 Subdivision
- Net Lease
Listing and Financial Details
- Assessor Parcel Number 451216181021000030
Ownership History
Purchase Details
Home Financials for this Owner
Home Financials are based on the most recent Mortgage that was taken out on this home.Similar Homes in Merrillville, IN
Home Values in the Area
Average Home Value in this Area
Purchase History
| Date | Buyer | Sale Price | Title Company |
|---|---|---|---|
| Hill Darius J | -- | Community Title Company |
Mortgage History
| Date | Status | Borrower | Loan Amount |
|---|---|---|---|
| Open | Hill Darius J | $35,000 | |
| Open | Hill Darius J | $182,793 | |
| Closed | Hill Darius J | $175,757 | |
| Previous Owner | Williams Sharon | $101,000 | |
| Previous Owner | Williams Sharon | $18,000 |
Property History
| Date | Event | Price | Change | Sq Ft Price |
|---|---|---|---|---|
| 08/09/2019 08/09/19 | Sold | $179,000 | 0.0% | $65 / Sq Ft |
| 07/27/2019 07/27/19 | Pending | -- | -- | -- |
| 11/20/2018 11/20/18 | For Sale | $179,000 | -- | $65 / Sq Ft |
Tax History Compared to Growth
Tax History
| Year | Tax Paid | Tax Assessment Tax Assessment Total Assessment is a certain percentage of the fair market value that is determined by local assessors to be the total taxable value of land and additions on the property. | Land | Improvement |
|---|---|---|---|---|
| 2024 | $5,996 | $252,200 | $37,000 | $215,200 |
| 2023 | $2,437 | $255,900 | $36,000 | $219,900 |
| 2022 | $2,120 | $212,000 | $28,800 | $183,200 |
| 2021 | $1,894 | $189,400 | $27,700 | $161,700 |
| 2020 | $3,618 | $180,900 | $26,400 | $154,500 |
| 2019 | $2,033 | $152,100 | $25,900 | $126,200 |
| 2018 | $1,647 | $145,000 | $25,900 | $119,100 |
| 2017 | $1,722 | $144,600 | $25,900 | $118,700 |
| 2016 | $1,651 | $144,900 | $24,900 | $120,000 |
| 2014 | $1,273 | $141,800 | $24,400 | $117,400 |
| 2013 | $1,232 | $135,200 | $24,900 | $110,300 |
Agents Affiliated with this Home
-
Debra Depper

Seller's Agent in 2019
Debra Depper
eXp Realty, LLC
(219) 746-7559
28 Total Sales
Map
Source: Northwest Indiana Association of REALTORS®
MLS Number: GNR446490
APN: 45-12-16-181-021.000-030
- 1501 W 73rd Place
- 7217 Grant St
- 7215 Grant St
- 7167 Grant St
- 7165 Grant St
- 7275 Grant St
- 1525 W 74th Place
- 7144 Grant St
- 7142 Grant St
- 7114 Grant St
- 7112 Grant St
- 7104 Grant St
- 7084 Grant St
- 7082 Grant St
- 7062 Grant St
- 7064 Grant St
- 2034 W 75th Place Unit 32
- 2034 W 75th Place Unit 36
- 2034 W 75th Place Unit 35
- 2034 W 75th Place Unit 17
