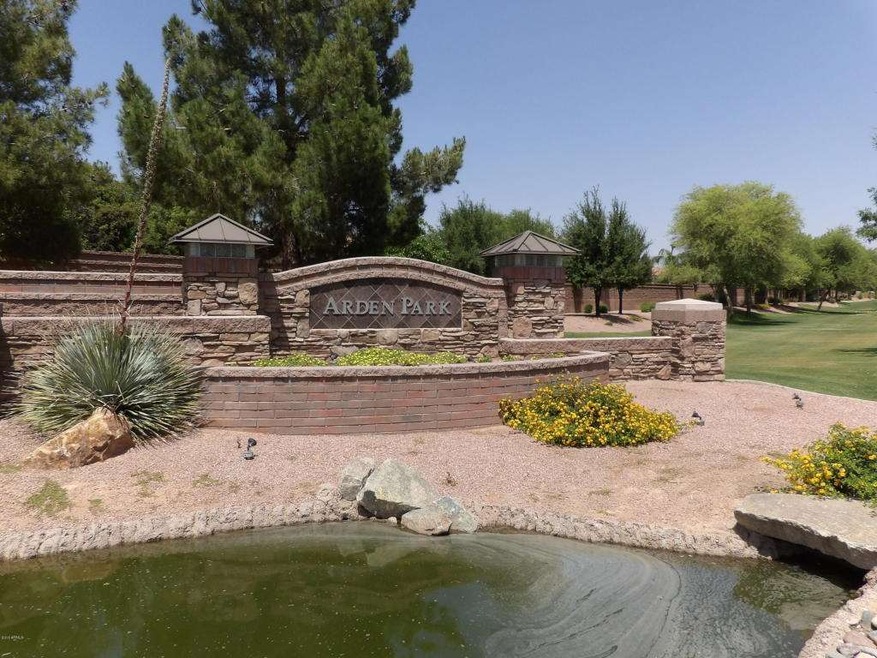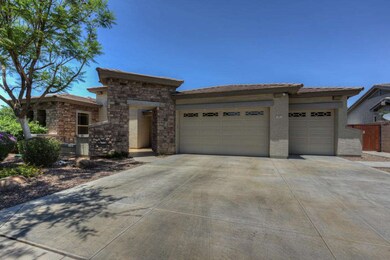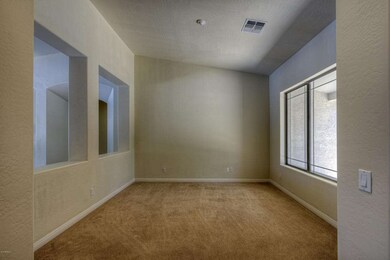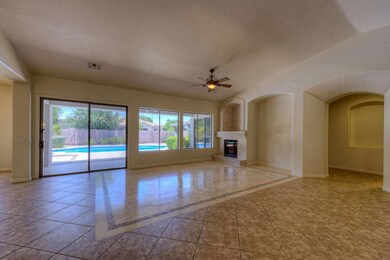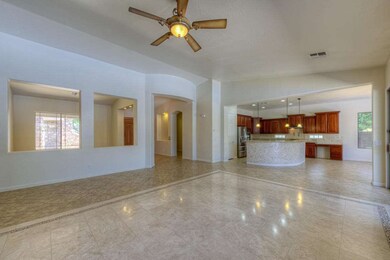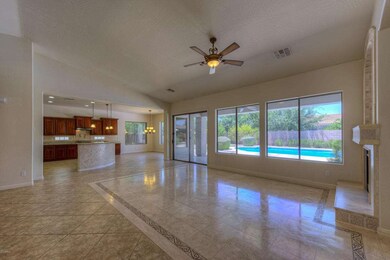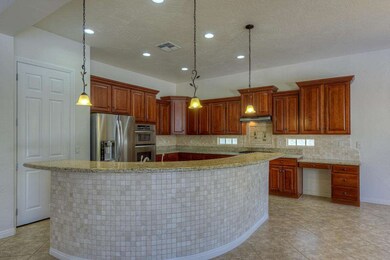
982 W Bluebird Dr Chandler, AZ 85286
Central Chandler NeighborhoodEstimated Value: $844,000 - $1,004,000
Highlights
- Private Pool
- Gated Community
- Santa Barbara Architecture
- T. Dale Hancock Elementary School Rated A
- 0.3 Acre Lot
- Granite Countertops
About This Home
As of January 2017Beautifully maintained home in Fulton Homes premier gated community of Arden Park! This is a wonderful opportunity to own an immaculate single level home with numerous upgrades to please. Large N/S lot w/pool, outdoor entertainment area, mature landscape, gazebo built by pool for more fun and relaxation! Kitchen offers stainless steel appliances, built in oven and microwave, granite counters with a curved island for casual dining. Breakfast room for morning coffee! Formal dining too! The home has numerous windows throughout creating an indoor/outdoor feel. The abundant light and high ceilings give the home a very spacious and inviting appeal. Bedrooms are split for privacy and the MST bath has a large shower with glass blocks with an oversized soaking tub! Great for the spa enthusiasts!
Last Agent to Sell the Property
HomeSmart License #SA042708000 Listed on: 05/26/2016

Home Details
Home Type
- Single Family
Est. Annual Taxes
- $3,195
Year Built
- Built in 2004
Lot Details
- 0.3 Acre Lot
- Desert faces the front of the property
- Block Wall Fence
- Front and Back Yard Sprinklers
- Sprinklers on Timer
HOA Fees
Parking
- 3 Car Garage
- Garage Door Opener
Home Design
- Santa Barbara Architecture
- Wood Frame Construction
- Tile Roof
- Stone Exterior Construction
- Stucco
Interior Spaces
- 2,783 Sq Ft Home
- 1-Story Property
- Ceiling height of 9 feet or more
- Ceiling Fan
- Gas Fireplace
- Tinted Windows
- Solar Screens
Kitchen
- Breakfast Bar
- Gas Cooktop
- Built-In Microwave
- Kitchen Island
- Granite Countertops
Flooring
- Carpet
- Tile
Bedrooms and Bathrooms
- 3 Bedrooms
- Primary Bathroom is a Full Bathroom
- 2.5 Bathrooms
- Dual Vanity Sinks in Primary Bathroom
- Bathtub With Separate Shower Stall
Accessible Home Design
- No Interior Steps
Pool
- Private Pool
- Pool Pump
Outdoor Features
- Patio
- Gazebo
Schools
- T. Dale Hancock Elementary School
- Bogle Junior High School
- Hamilton High School
Utilities
- Refrigerated Cooling System
- Zoned Heating
- Heating System Uses Natural Gas
- High Speed Internet
- Cable TV Available
Listing and Financial Details
- Tax Lot 90
- Assessor Parcel Number 303-85-272
Community Details
Overview
- Association fees include ground maintenance
- Premier Community Mg Association, Phone Number (480) 704-2900
- Ar Pk Renaissance Association, Phone Number (480) 704-2900
- Association Phone (480) 704-2900
- Built by Fulton Homes
- Arden Park, Renaissance Subdivision, Shakespeare Floorplan
Security
- Gated Community
Ownership History
Purchase Details
Purchase Details
Home Financials for this Owner
Home Financials are based on the most recent Mortgage that was taken out on this home.Purchase Details
Similar Homes in Chandler, AZ
Home Values in the Area
Average Home Value in this Area
Purchase History
| Date | Buyer | Sale Price | Title Company |
|---|---|---|---|
| William Perry Schrader Jr Revocable Trust | -- | None Listed On Document | |
| Schrader William | $430,000 | Fidelity Natl Title Agency I | |
| Davis Agatha C Lou | $406,871 | -- | |
| Fulton Homes Sales Corp | $296,754 | -- |
Mortgage History
| Date | Status | Borrower | Loan Amount |
|---|---|---|---|
| Previous Owner | Schrader William P | $204,500 |
Property History
| Date | Event | Price | Change | Sq Ft Price |
|---|---|---|---|---|
| 01/03/2017 01/03/17 | Sold | $430,000 | -4.4% | $155 / Sq Ft |
| 12/15/2016 12/15/16 | Pending | -- | -- | -- |
| 11/29/2016 11/29/16 | Price Changed | $449,900 | -10.0% | $162 / Sq Ft |
| 09/12/2016 09/12/16 | Price Changed | $499,900 | -2.9% | $180 / Sq Ft |
| 06/30/2016 06/30/16 | Price Changed | $515,000 | -2.8% | $185 / Sq Ft |
| 05/26/2016 05/26/16 | For Sale | $529,900 | -- | $190 / Sq Ft |
Tax History Compared to Growth
Tax History
| Year | Tax Paid | Tax Assessment Tax Assessment Total Assessment is a certain percentage of the fair market value that is determined by local assessors to be the total taxable value of land and additions on the property. | Land | Improvement |
|---|---|---|---|---|
| 2025 | $4,190 | $52,058 | -- | -- |
| 2024 | $4,098 | $49,579 | -- | -- |
| 2023 | $4,098 | $67,330 | $13,460 | $53,870 |
| 2022 | $3,950 | $51,300 | $10,260 | $41,040 |
| 2021 | $4,076 | $49,020 | $9,800 | $39,220 |
| 2020 | $4,050 | $45,410 | $9,080 | $36,330 |
| 2019 | $3,887 | $43,980 | $8,790 | $35,190 |
| 2018 | $3,759 | $41,830 | $8,360 | $33,470 |
| 2017 | $3,496 | $40,160 | $8,030 | $32,130 |
| 2016 | $3,356 | $41,080 | $8,210 | $32,870 |
| 2015 | $3,195 | $37,830 | $7,560 | $30,270 |
Agents Affiliated with this Home
-
Ronald Budelier
R
Seller's Agent in 2017
Ronald Budelier
HomeSmart
(480) 287-5200
37 Total Sales
-
William Ryan

Buyer's Agent in 2017
William Ryan
Keller Williams Integrity First Realty
(480) 205-9410
31 Total Sales
-
B
Buyer's Agent in 2017
Bill Ryan
Realty Executives
Map
Source: Arizona Regional Multiple Listing Service (ARMLS)
MLS Number: 5448292
APN: 303-85-272
- 1130 W Kingbird Dr
- 1058 W Swan Dr
- 2702 S Beverly Place
- 1153 W Diamondback Dr
- 641 W Oriole Way
- 2200 S Holguin Way
- 2754 S Apache Dr
- 1420 W Raven Dr
- 2072 S Navajo Ct
- 1343 W Roadrunner Dr
- 461 W Flamingo Dr
- 2662 S Iowa St
- 1473 W Flamingo Dr
- 1372 W Crane Dr
- 1471 W Canary Way
- 300 W Cardinal Way
- 1981 S Tumbleweed Ln Unit 2
- 1981 S Tumbleweed Ln Unit 5
- 1981 S Tumbleweed Ln Unit 3
- 1981 S Tumbleweed Ln Unit 4
- 982 W Bluebird Dr
- 962 W Bluebird Dr
- 981 W Macaw Dr
- 961 W Macaw Dr
- 942 W Bluebird Dr
- 983 W Bluebird Dr
- 963 W Bluebird Dr
- 941 W Macaw Dr
- 943 W Bluebird Dr
- 922 W Bluebird Dr
- 921 W Macaw Dr
- 960 W Macaw Dr
- 2451 S Karen Dr
- 2441 S Karen Dr
- 2461 S Karen Dr
- 2431 S Karen Dr
- 2471 S Karen Dr
- 940 W Macaw Dr
- 2421 S Karen Dr
- 923 W Bluebird Dr
