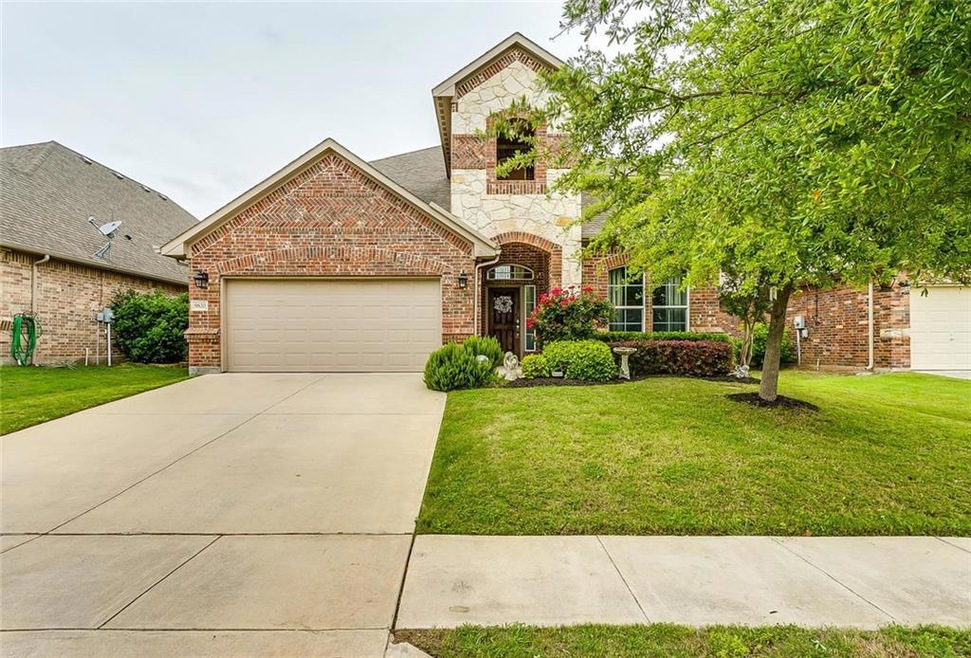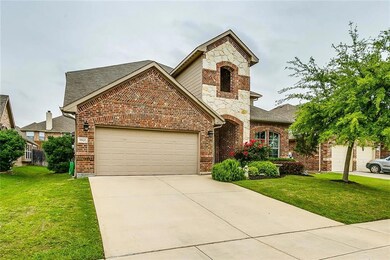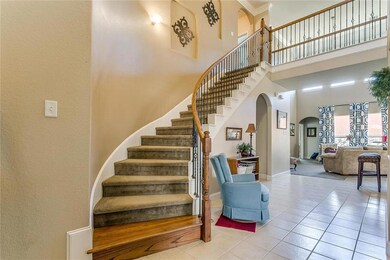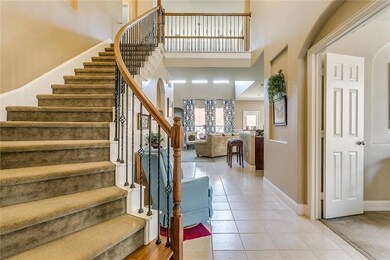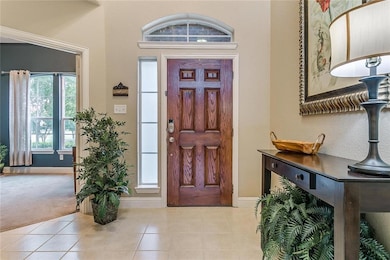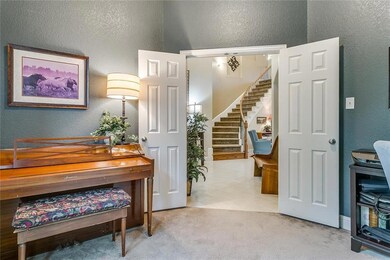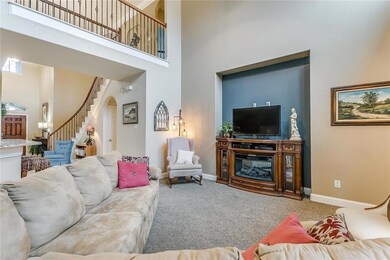
9820 Mullins Crossing Dr Fort Worth, TX 76126
Highlights
- Community Lake
- Adjacent to Greenbelt
- Traditional Architecture
- Westpark Elementary School Rated A-
- Vaulted Ceiling
- Park or Greenbelt View
About This Home
As of March 2023PRICE REDUCED TO SELL!! Don't miss this opportunity! Beautiful Graham Hart Home in Skyline Ranch has much to offer with an Abundance of Space & Options for the whole family! Grand Entry featuring a Spiral Staircase, Catwalk, Open Living & Spacious Kitchen. Center Island, Granite Counters, Knotty Alder Cabinets in kitchen. Sep Study, Formal Dining, Master Suite ALL DOWNSTAIRS. Oversized Gameroom. French Drain & Retaining Wall in back. Ideally located across from greenbelt, Walnut Creek Park, playground, walking jogging paths wind around the Creek throughout the neighborhood! Community lake stocked with fish! Retreat back home to relax on the stone patio. This home & community has it all!
Last Agent to Sell the Property
The Ashton Agency License #0632134 Listed on: 05/10/2019
Last Buyer's Agent
Vicki Voss
CENTURY 21 Judge Fite Company

Home Details
Home Type
- Single Family
Est. Annual Taxes
- $7,247
Year Built
- Built in 2010
Lot Details
- 6,055 Sq Ft Lot
- Adjacent to Greenbelt
- Wood Fence
- Landscaped
- Sprinkler System
- Few Trees
HOA Fees
- $25 Monthly HOA Fees
Parking
- 2 Car Attached Garage
- Garage Door Opener
Home Design
- Traditional Architecture
- Brick Exterior Construction
- Slab Foundation
- Composition Roof
- Stone Siding
Interior Spaces
- 2,890 Sq Ft Home
- 2-Story Property
- Vaulted Ceiling
- Ceiling Fan
- Window Treatments
- Park or Greenbelt Views
Kitchen
- Electric Oven
- Electric Cooktop
- <<microwave>>
- Plumbed For Ice Maker
- Dishwasher
- Disposal
Flooring
- Carpet
- Ceramic Tile
Bedrooms and Bathrooms
- 4 Bedrooms
Laundry
- Full Size Washer or Dryer
- Washer and Electric Dryer Hookup
Home Security
- Security System Owned
- Fire and Smoke Detector
Eco-Friendly Details
- Energy-Efficient Appliances
Outdoor Features
- Covered patio or porch
- Rain Gutters
Schools
- Westpark Elementary School
- Benbrook Middle School
- Benbrook High School
Utilities
- Central Heating and Cooling System
- Vented Exhaust Fan
- High Speed Internet
- Cable TV Available
Listing and Financial Details
- Legal Lot and Block 6 / 9
- Assessor Parcel Number 41258983
- $8,666 per year unexempt tax
Community Details
Overview
- Association fees include maintenance structure, management fees
- Vcm, Skyline Ranch HOA, Phone Number (972) 612-2303
- Skyline Ranch Subdivision
- Mandatory home owners association
- Community Lake
- Greenbelt
Recreation
- Community Playground
- Park
- Jogging Path
Ownership History
Purchase Details
Home Financials for this Owner
Home Financials are based on the most recent Mortgage that was taken out on this home.Purchase Details
Home Financials for this Owner
Home Financials are based on the most recent Mortgage that was taken out on this home.Purchase Details
Home Financials for this Owner
Home Financials are based on the most recent Mortgage that was taken out on this home.Purchase Details
Home Financials for this Owner
Home Financials are based on the most recent Mortgage that was taken out on this home.Purchase Details
Similar Homes in Fort Worth, TX
Home Values in the Area
Average Home Value in this Area
Purchase History
| Date | Type | Sale Price | Title Company |
|---|---|---|---|
| Deed | -- | Legacy Land Title Company | |
| Vendors Lien | -- | None Available | |
| Vendors Lien | -- | None Available | |
| Special Warranty Deed | -- | Reunion Title | |
| Special Warranty Deed | -- | Reunion Title |
Mortgage History
| Date | Status | Loan Amount | Loan Type |
|---|---|---|---|
| Open | $332,000 | New Conventional | |
| Previous Owner | $306,538 | VA | |
| Previous Owner | $305,000 | VA | |
| Previous Owner | $135,500 | New Conventional | |
| Previous Owner | $7,259 | Unknown | |
| Previous Owner | $182,750 | Purchase Money Mortgage |
Property History
| Date | Event | Price | Change | Sq Ft Price |
|---|---|---|---|---|
| 06/19/2025 06/19/25 | Pending | -- | -- | -- |
| 05/31/2025 05/31/25 | Price Changed | $489,900 | -2.0% | $170 / Sq Ft |
| 05/01/2025 05/01/25 | For Sale | $500,000 | +11.4% | $173 / Sq Ft |
| 03/03/2023 03/03/23 | Sold | -- | -- | -- |
| 02/03/2023 02/03/23 | Pending | -- | -- | -- |
| 01/16/2023 01/16/23 | Price Changed | $449,000 | -5.4% | $155 / Sq Ft |
| 12/27/2022 12/27/22 | Price Changed | $474,500 | -0.1% | $164 / Sq Ft |
| 12/02/2022 12/02/22 | Price Changed | $475,000 | -2.1% | $164 / Sq Ft |
| 11/17/2022 11/17/22 | Price Changed | $485,000 | -1.0% | $168 / Sq Ft |
| 11/04/2022 11/04/22 | Price Changed | $490,000 | -2.0% | $170 / Sq Ft |
| 10/22/2022 10/22/22 | Price Changed | $499,970 | -3.4% | $173 / Sq Ft |
| 10/12/2022 10/12/22 | Price Changed | $517,310 | -4.8% | $179 / Sq Ft |
| 09/26/2022 09/26/22 | For Sale | $543,320 | +74.7% | $188 / Sq Ft |
| 07/15/2019 07/15/19 | Sold | -- | -- | -- |
| 05/28/2019 05/28/19 | Pending | -- | -- | -- |
| 05/10/2019 05/10/19 | For Sale | $311,000 | -- | $108 / Sq Ft |
Tax History Compared to Growth
Tax History
| Year | Tax Paid | Tax Assessment Tax Assessment Total Assessment is a certain percentage of the fair market value that is determined by local assessors to be the total taxable value of land and additions on the property. | Land | Improvement |
|---|---|---|---|---|
| 2024 | $7,247 | $408,500 | $80,000 | $328,500 |
| 2023 | $10,850 | $479,513 | $65,000 | $414,513 |
| 2022 | $9,802 | $384,996 | $65,000 | $319,996 |
| 2021 | $9,403 | $342,777 | $65,000 | $277,777 |
| 2020 | $8,702 | $328,783 | $65,000 | $263,783 |
| 2019 | $9,078 | $329,984 | $65,000 | $264,984 |
| 2018 | $7,834 | $315,032 | $50,000 | $265,032 |
| 2017 | $8,372 | $297,212 | $50,000 | $247,212 |
| 2016 | $7,611 | $268,657 | $50,000 | $218,657 |
| 2015 | $6,361 | $258,203 | $20,000 | $238,203 |
| 2014 | $6,361 | $245,900 | $20,000 | $225,900 |
Agents Affiliated with this Home
-
Christa Holbert

Seller's Agent in 2025
Christa Holbert
League Real Estate
(214) 734-0285
3 in this area
75 Total Sales
-
Mary Lanning
M
Seller's Agent in 2023
Mary Lanning
Texas Realty One
(817) 374-9748
2 in this area
3 Total Sales
-
Courtney Jenkins
C
Seller's Agent in 2019
Courtney Jenkins
The Ashton Agency
(817) 938-9994
55 Total Sales
-
V
Buyer's Agent in 2019
Vicki Voss
CENTURY 21 Judge Fite Company
Map
Source: North Texas Real Estate Information Systems (NTREIS)
MLS Number: 14088290
APN: 41258983
- 5233 Woodglen Ln
- 5217 Cross Plains Ct
- 790 Sterling Dr
- 5204 Agave Way
- 786 Sterling Dr
- 10141 Wandering Way St
- 5105 Agave Way
- 10144 Stoneleigh Dr
- 10004 Stoneleigh Dr
- 9633 Rosina Trail
- 10048 Regent Row St
- 10013 Stoneleigh Dr
- 10153 Stoneleigh Dr
- 10173 Wandering Way St
- 10149 Regent Row St
- 10004 Westpark Dr
- 5257 Ranchero Trail
- 766 Sterling Dr
- 770 Sterling Dr
- 774 Sterling Dr
