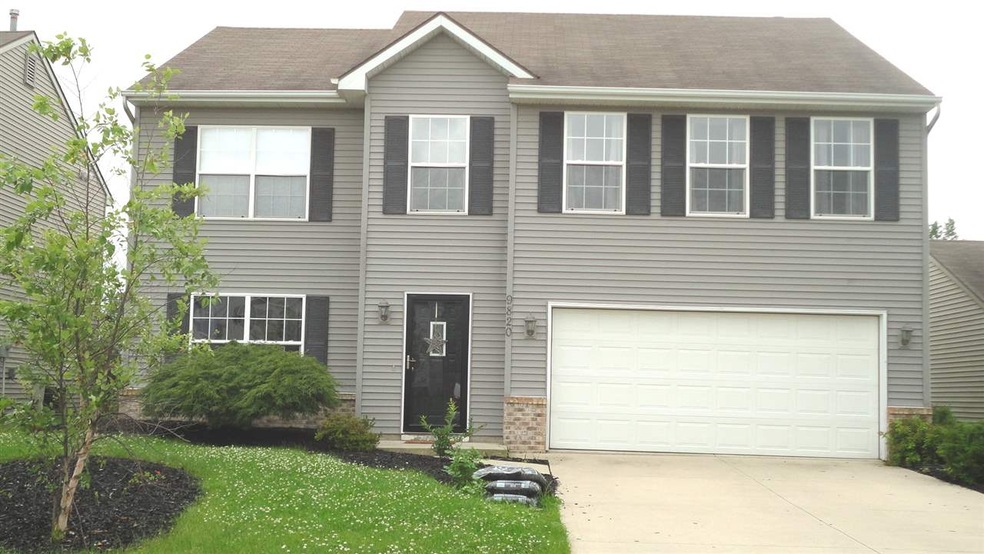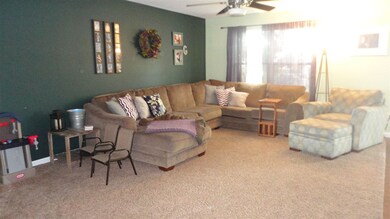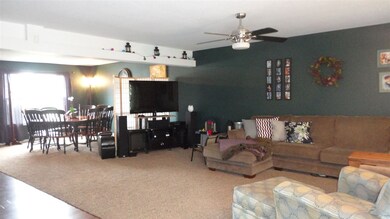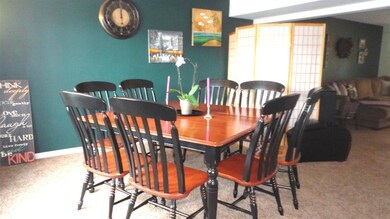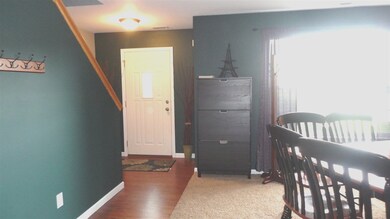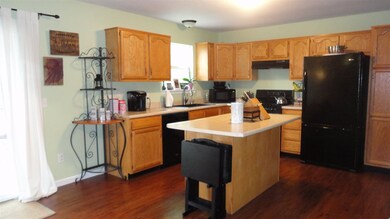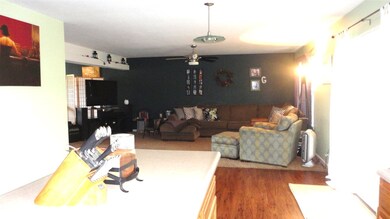
9820 Snowstar Place Fort Wayne, IN 46835
Northeast Fort Wayne NeighborhoodHighlights
- Traditional Architecture
- Community Fire Pit
- Eat-In Kitchen
- Screened Porch
- 2 Car Attached Garage
- Walk-In Closet
About This Home
As of October 2015Picture Perfect! Perfectly maintained interior! Stylish! Newer laminate wood floors and carpet. Room to roam. Spacious home with a large eat-in kitchen with a center island and breakfast bar. Kitchen opens to a screened porch and large fenced yard that has been well landscaped, and has a fire pit area for outdoor enjoyment. You will be impressed with the large bedrooms, each with its own walk-in closet, a rare find. Storage space galore. The master bath has a soaking tub, shower and large walk-in closet. This home is ready for a new owner.
Home Details
Home Type
- Single Family
Est. Annual Taxes
- $1,364
Year Built
- Built in 2002
Lot Details
- 6,970 Sq Ft Lot
- Lot Dimensions are 50x141
- Wood Fence
- Landscaped
- Level Lot
Parking
- 2 Car Attached Garage
- Garage Door Opener
- Driveway
Home Design
- Traditional Architecture
- Slab Foundation
- Asphalt Roof
- Vinyl Construction Material
Interior Spaces
- 2,522 Sq Ft Home
- 2-Story Property
- Ceiling Fan
- Entrance Foyer
- Screened Porch
- Storage In Attic
- Fire and Smoke Detector
Kitchen
- Eat-In Kitchen
- Oven or Range
- Kitchen Island
- Laminate Countertops
- Disposal
Flooring
- Carpet
- Laminate
Bedrooms and Bathrooms
- 4 Bedrooms
- Walk-In Closet
- Bathtub With Separate Shower Stall
- Garden Bath
Laundry
- Laundry on main level
- Gas And Electric Dryer Hookup
Location
- Suburban Location
Utilities
- Forced Air Heating and Cooling System
- Heating System Uses Gas
- Cable TV Available
Community Details
- Community Fire Pit
Listing and Financial Details
- Assessor Parcel Number 02-08-13-132-009.000-072
Ownership History
Purchase Details
Home Financials for this Owner
Home Financials are based on the most recent Mortgage that was taken out on this home.Purchase Details
Purchase Details
Home Financials for this Owner
Home Financials are based on the most recent Mortgage that was taken out on this home.Purchase Details
Purchase Details
Purchase Details
Home Financials for this Owner
Home Financials are based on the most recent Mortgage that was taken out on this home.Similar Homes in Fort Wayne, IN
Home Values in the Area
Average Home Value in this Area
Purchase History
| Date | Type | Sale Price | Title Company |
|---|---|---|---|
| Warranty Deed | -- | None Available | |
| Interfamily Deed Transfer | -- | Titan Title Services Llc | |
| Special Warranty Deed | -- | Titan Title Services Llc | |
| Special Warranty Deed | -- | None Available | |
| Sheriffs Deed | $140,752 | None Available | |
| Warranty Deed | -- | Three Rivers Title Company I |
Mortgage History
| Date | Status | Loan Amount | Loan Type |
|---|---|---|---|
| Open | $5,883 | FHA | |
| Closed | $4,742 | FHA | |
| Closed | $4,671 | FHA | |
| Open | $147,184 | FHA | |
| Previous Owner | $109,250 | New Conventional | |
| Previous Owner | $119,079 | FHA | |
| Previous Owner | $129,722 | FHA |
Property History
| Date | Event | Price | Change | Sq Ft Price |
|---|---|---|---|---|
| 10/20/2015 10/20/15 | Sold | $149,900 | 0.0% | $59 / Sq Ft |
| 07/25/2015 07/25/15 | Pending | -- | -- | -- |
| 07/09/2015 07/09/15 | For Sale | $149,900 | +30.3% | $59 / Sq Ft |
| 07/13/2012 07/13/12 | Sold | $115,000 | -5.7% | $46 / Sq Ft |
| 05/01/2012 05/01/12 | Pending | -- | -- | -- |
| 04/17/2012 04/17/12 | For Sale | $122,000 | -- | $48 / Sq Ft |
Tax History Compared to Growth
Tax History
| Year | Tax Paid | Tax Assessment Tax Assessment Total Assessment is a certain percentage of the fair market value that is determined by local assessors to be the total taxable value of land and additions on the property. | Land | Improvement |
|---|---|---|---|---|
| 2024 | $3,067 | $272,200 | $32,400 | $239,800 |
| 2023 | $3,067 | $268,800 | $32,400 | $236,400 |
| 2022 | $2,730 | $242,000 | $32,400 | $209,600 |
| 2021 | $2,297 | $205,400 | $19,700 | $185,700 |
| 2020 | $2,017 | $185,100 | $19,700 | $165,400 |
| 2019 | $1,936 | $178,700 | $19,700 | $159,000 |
| 2018 | $1,804 | $165,900 | $19,700 | $146,200 |
| 2017 | $1,685 | $154,100 | $19,700 | $134,400 |
| 2016 | $1,528 | $142,000 | $19,700 | $122,300 |
| 2014 | $1,364 | $132,500 | $19,700 | $112,800 |
| 2013 | $1,364 | $132,600 | $19,700 | $112,900 |
Agents Affiliated with this Home
-
Ken Vaughn

Seller's Agent in 2015
Ken Vaughn
RE/MAX
(260) 413-9416
1 in this area
49 Total Sales
-
Andy Eckert

Buyer's Agent in 2015
Andy Eckert
Ness Bros. Realtors & Auctioneers
(260) 356-3911
176 Total Sales
-
Kimberley DeGroot
K
Seller's Agent in 2012
Kimberley DeGroot
CENTURY 21 Bradley Realty, Inc
(260) 318-1110
3 in this area
42 Total Sales
-
N
Buyer's Agent in 2012
NonMLS Member
Non-Member Office
Map
Source: Indiana Regional MLS
MLS Number: 201532476
APN: 02-08-13-132-009.000-072
- 9634 Founders Way
- 9721 Snowstar Place
- 7310 Maeve Dr
- 9437 Monique Dr
- 6911 Cherbourg Dr
- 6326 Treasure Cove
- 7689 Accio Cove
- 7695 Accio Cove
- 7696 Lila Way
- 9514 Sugar Mill Dr
- 7712 Lila Way
- 9725 Sea View Cove
- 7615 Luna Way
- 10299 Tirian Place
- 10255 Tirian Place
- 10266 Tirian Place
- 7855 Tumnus Trail
- 9529 Skipjack Cove
- 10155 Douglass Rd
- 10908 Kathy Dr
