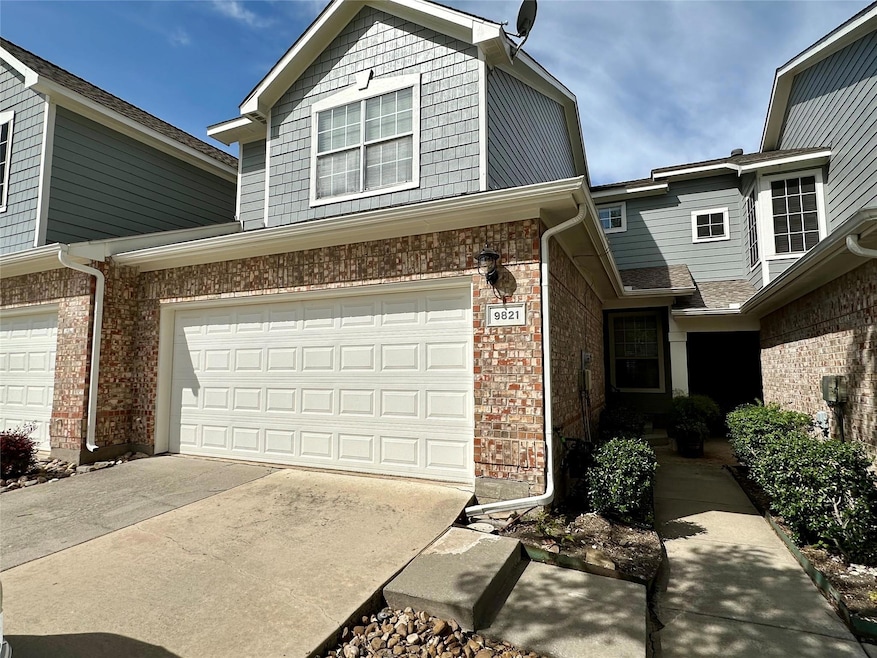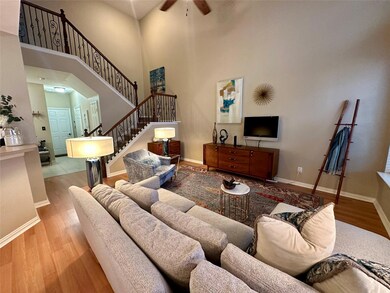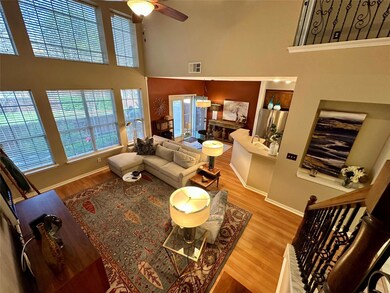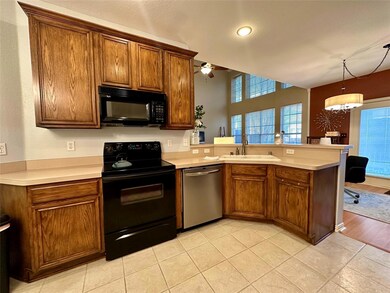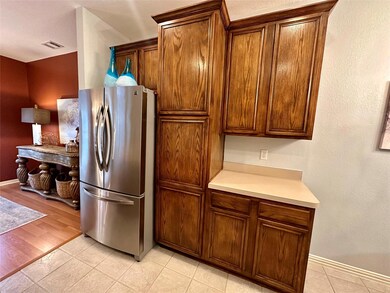
9821 Cambria Ct Plano, TX 75025
Ridgeview NeighborhoodHighlights
- Open Floorplan
- Community Pool
- 2-Car Garage with one garage door
- Taylor Elementary School Rated A
- Cul-De-Sac
- Eat-In Kitchen
About This Home
As of April 2024Impeccably maintained townhome with amazing Plano location in Frisco ISD. Enjoy maintenance free living, a community pool, and ease of access to all major highways. This property has high ceilings, spacious rooms, plenty of storage, a private patio, and natural color palette, exuding warmth and tranquility throughout. With several areas available, this home offers flexible living space to suit your unique needs. The primary bedroom has roomy closets and an ensuite bathroom is a true oasis, boasting a separate tub and shower for your relaxation and convenience with ample storage space. Don't miss out on the opportunity to own this incredible property. The community is capped on rentals, only owner occupied purchase.
Last Agent to Sell the Property
RE/MAX Associates of Mansfield Brokerage Phone: 817-473-7700 License #0613386 Listed on: 03/29/2024

Townhouse Details
Home Type
- Townhome
Est. Annual Taxes
- $5,478
Year Built
- Built in 2000
Lot Details
- 2,614 Sq Ft Lot
- Cul-De-Sac
- Wood Fence
- Landscaped
- Few Trees
HOA Fees
- $395 Monthly HOA Fees
Parking
- 2-Car Garage with one garage door
- Garage Door Opener
Home Design
- Composition Roof
Interior Spaces
- 1,535 Sq Ft Home
- 2-Story Property
- Open Floorplan
- Ceiling Fan
Kitchen
- Eat-In Kitchen
- Electric Range
- Microwave
- Dishwasher
- Disposal
Bedrooms and Bathrooms
- 2 Bedrooms
Laundry
- Laundry in Utility Room
- Full Size Washer or Dryer
- Washer and Electric Dryer Hookup
Outdoor Features
- Rain Gutters
Schools
- Taylor Elementary School
- Fowler Middle School
- Liberty High School
Utilities
- Central Heating and Cooling System
- Heating System Uses Natural Gas
- Underground Utilities
- Gas Water Heater
- High Speed Internet
- Cable TV Available
Listing and Financial Details
- Legal Lot and Block 45 / C
- Assessor Parcel Number R423200C04501
- $5,470 per year unexempt tax
Community Details
Overview
- Association fees include front yard maintenance, full use of facilities, insurance, ground maintenance, maintenance structure
- Neighborhood Management HOA, Phone Number (972) 359-1548
- Pasquinellis Kingsbrook At Ridgeview Subdivision
- Mandatory home owners association
Recreation
- Community Pool
Ownership History
Purchase Details
Home Financials for this Owner
Home Financials are based on the most recent Mortgage that was taken out on this home.Purchase Details
Home Financials for this Owner
Home Financials are based on the most recent Mortgage that was taken out on this home.Purchase Details
Home Financials for this Owner
Home Financials are based on the most recent Mortgage that was taken out on this home.Purchase Details
Home Financials for this Owner
Home Financials are based on the most recent Mortgage that was taken out on this home.Purchase Details
Home Financials for this Owner
Home Financials are based on the most recent Mortgage that was taken out on this home.Similar Homes in Plano, TX
Home Values in the Area
Average Home Value in this Area
Purchase History
| Date | Type | Sale Price | Title Company |
|---|---|---|---|
| Deed | -- | Alamo Title Company | |
| Vendors Lien | -- | Ort | |
| Vendors Lien | -- | Rtt | |
| Vendors Lien | -- | -- | |
| Deed | -- | -- |
Mortgage History
| Date | Status | Loan Amount | Loan Type |
|---|---|---|---|
| Open | $331,200 | New Conventional | |
| Previous Owner | $179,200 | New Conventional | |
| Previous Owner | $111,000 | New Conventional | |
| Previous Owner | $115,920 | Purchase Money Mortgage | |
| Previous Owner | $21,735 | Stand Alone Second | |
| Previous Owner | $139,806 | FHA | |
| Previous Owner | $141,104 | FHA |
Property History
| Date | Event | Price | Change | Sq Ft Price |
|---|---|---|---|---|
| 04/18/2024 04/18/24 | Sold | -- | -- | -- |
| 04/03/2024 04/03/24 | Pending | -- | -- | -- |
| 03/29/2024 03/29/24 | For Sale | $359,000 | -- | $234 / Sq Ft |
Tax History Compared to Growth
Tax History
| Year | Tax Paid | Tax Assessment Tax Assessment Total Assessment is a certain percentage of the fair market value that is determined by local assessors to be the total taxable value of land and additions on the property. | Land | Improvement |
|---|---|---|---|---|
| 2023 | $5,478 | $320,000 | $85,000 | $235,000 |
| 2022 | $5,510 | $295,550 | $75,000 | $220,550 |
| 2021 | $4,740 | $241,444 | $60,000 | $181,444 |
| 2020 | $4,763 | $233,174 | $60,000 | $173,174 |
| 2019 | $5,133 | $237,386 | $60,000 | $177,386 |
| 2018 | $5,043 | $229,178 | $55,000 | $174,178 |
| 2017 | $4,759 | $216,264 | $50,000 | $166,264 |
| 2016 | $4,011 | $202,032 | $45,000 | $157,032 |
| 2015 | $2,986 | $166,191 | $40,000 | $126,191 |
Agents Affiliated with this Home
-
Todd Davis

Seller's Agent in 2024
Todd Davis
RE/MAX
(817) 313-3800
1 in this area
42 Total Sales
-
Barbara Schneider
B
Buyer's Agent in 2024
Barbara Schneider
Monument Realty
(214) 477-7827
1 in this area
83 Total Sales
Map
Source: North Texas Real Estate Information Systems (NTREIS)
MLS Number: 20574181
APN: R-4232-00C-0450-1
- 2944 Cranston Place
- 3100 Tarrant Ln
- 9904 Kaufman Place
- 9741 Indian Canyon Dr
- 9816 Clocktower Ct
- 2908 Cranston Place
- 9713 Beck Dr
- 10025 Dryden Ln
- 9844 Spire Ln
- 9700 Indian Canyon Dr
- 3172 Tarrant Ln
- 10033 Monastery Dr
- 9912 Wilkins Way
- 9932 Spire Ln
- 3136 Deleon Dr
- 2836 Fordham Rd
- 2813 Fordham Rd
- 9513 Tiger Dr
- 9929 Sedgewick Ave
- 9908 Sedgewick Ave
