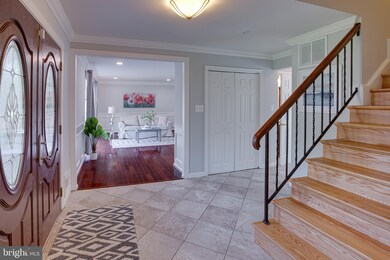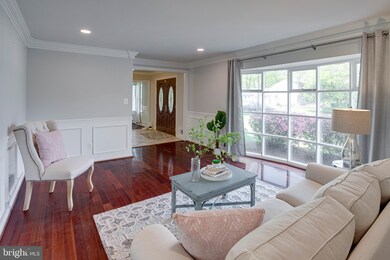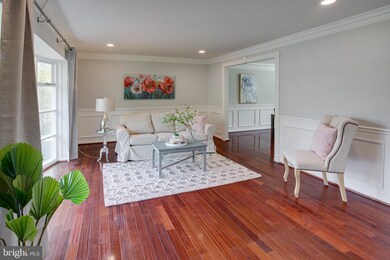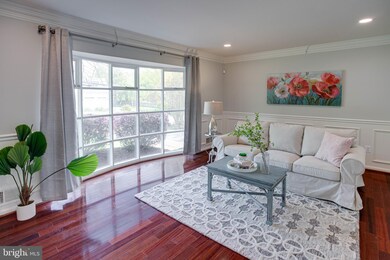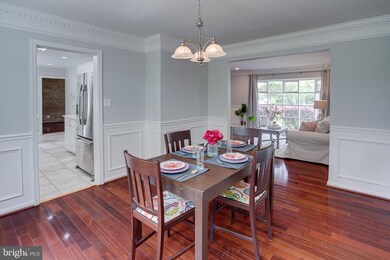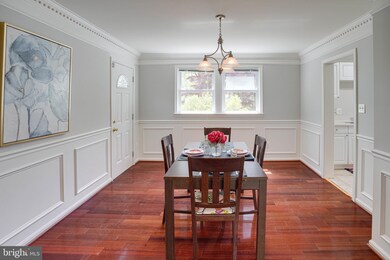
9821 Laurel St Fairfax, VA 22032
Long Branch NeighborhoodEstimated Value: $948,000 - $993,658
Highlights
- In Ground Pool
- Colonial Architecture
- Wood Flooring
- Frost Middle School Rated A
- Recreation Room
- Sun or Florida Room
About This Home
As of June 2021Lovely colonial in the highly sought after Somerset community with 4 bedrooms and 4 full bathrooms. Updated kitchen boasts stainless steel appliances, stunning quartz countertops and breakfast nook . This home is an entertainer's dream with a spacious three season porch overlooking the private yard and fantastic swimming pool. Imagine the fun you'll have this Summer! The main level offers hardwood floors in the living room and dining room and cozy fireplace in the family room. Fresh designer paint and new carpet throughout. Venture to the upper level to find four generously sized bedrooms with gleaming hardwood floors and two full updated baths. The finished lower level offers a recreation room, bonus room for optional office or 5th bedroom, full bathroom and ample storage space. Walking distance from Woodson High School -a Fairfax County Award Winning School. Ultimate commuter's location not far from I-495, 395, 66 and less than 5 miles to Vienna Metro. Downtown Fairfax, Library, George Mason University and Mosaic Shopping District nearby. Enjoy great dining and shopping options at the Fair City Mall including: Trader Joe's, Shoppers, Peet's, and more. Burke Athletic Club and Braddock Road Youth Club offer a variety of recreational opportunities. Fairfax Towne Center offers movie theatre, shops and restaurants nearby as well! Enjoy all that the Fairfax area has to offer, this one won't last long!
Last Agent to Sell the Property
Key Home Sales and Management License #0225211546 Listed on: 04/29/2021
Home Details
Home Type
- Single Family
Est. Annual Taxes
- $7,737
Year Built
- Built in 1966
Lot Details
- 10,500 Sq Ft Lot
- Property is in very good condition
- Property is zoned 121
Home Design
- Colonial Architecture
- Brick Exterior Construction
- Aluminum Siding
Interior Spaces
- Property has 3 Levels
- Chair Railings
- Crown Molding
- Ceiling Fan
- Wood Burning Fireplace
- Family Room Off Kitchen
- Living Room
- Dining Room
- Recreation Room
- Sun or Florida Room
- Wood Flooring
Kitchen
- Breakfast Area or Nook
- Eat-In Kitchen
Bedrooms and Bathrooms
- En-Suite Primary Bedroom
Basement
- Basement Fills Entire Space Under The House
- Laundry in Basement
Parking
- 1 Parking Space
- 1 Attached Carport Space
Outdoor Features
- In Ground Pool
- Patio
- Shed
Schools
- Olde Creek Elementary School
- Frost Middle School
- Woodson High School
Utilities
- Forced Air Heating and Cooling System
- Natural Gas Water Heater
Community Details
- No Home Owners Association
- Somerset Subdivision
Listing and Financial Details
- Tax Lot 159
- Assessor Parcel Number 0583 12 0159
Ownership History
Purchase Details
Home Financials for this Owner
Home Financials are based on the most recent Mortgage that was taken out on this home.Purchase Details
Home Financials for this Owner
Home Financials are based on the most recent Mortgage that was taken out on this home.Purchase Details
Home Financials for this Owner
Home Financials are based on the most recent Mortgage that was taken out on this home.Purchase Details
Home Financials for this Owner
Home Financials are based on the most recent Mortgage that was taken out on this home.Purchase Details
Home Financials for this Owner
Home Financials are based on the most recent Mortgage that was taken out on this home.Similar Homes in Fairfax, VA
Home Values in the Area
Average Home Value in this Area
Purchase History
| Date | Buyer | Sale Price | Title Company |
|---|---|---|---|
| Prieto Desiree C Pizzamiglio | $760,000 | Cosmopolitan T&E Llc | |
| Jijo Mesfin Wodajo | $585,000 | Attorney | |
| Ward Peter | $485,000 | -- | |
| Capital Investments Llc | $343,400 | -- | |
| Morglan Jeffrey | $341,440 | -- |
Mortgage History
| Date | Status | Borrower | Loan Amount |
|---|---|---|---|
| Open | Prieto Desiree C Pizzamiglio | $684,000 | |
| Previous Owner | Jijo Mesfin Wodajo | $409,500 | |
| Previous Owner | Ward Peter | $400,000 | |
| Previous Owner | Capital Investments Llc | $250,000 | |
| Previous Owner | Morglan Jeffrey | $273,152 |
Property History
| Date | Event | Price | Change | Sq Ft Price |
|---|---|---|---|---|
| 06/21/2021 06/21/21 | Sold | $760,000 | -3.8% | $280 / Sq Ft |
| 05/19/2021 05/19/21 | Pending | -- | -- | -- |
| 04/29/2021 04/29/21 | For Sale | $790,000 | +35.0% | $291 / Sq Ft |
| 10/20/2015 10/20/15 | Sold | $585,000 | -4.1% | $208 / Sq Ft |
| 09/18/2015 09/18/15 | Pending | -- | -- | -- |
| 08/27/2015 08/27/15 | For Sale | $609,888 | -- | $217 / Sq Ft |
Tax History Compared to Growth
Tax History
| Year | Tax Paid | Tax Assessment Tax Assessment Total Assessment is a certain percentage of the fair market value that is determined by local assessors to be the total taxable value of land and additions on the property. | Land | Improvement |
|---|---|---|---|---|
| 2024 | $10,080 | $870,120 | $300,000 | $570,120 |
| 2023 | $9,519 | $843,510 | $290,000 | $553,510 |
| 2022 | $9,059 | $792,180 | $270,000 | $522,180 |
| 2021 | $8,767 | $747,100 | $245,000 | $502,100 |
| 2020 | $8,216 | $694,250 | $225,000 | $469,250 |
| 2019 | $7,737 | $653,750 | $216,000 | $437,750 |
| 2018 | $7,278 | $632,900 | $216,000 | $416,900 |
| 2017 | $7,348 | $632,900 | $216,000 | $416,900 |
| 2016 | $7,146 | $616,870 | $216,000 | $400,870 |
| 2015 | $6,730 | $603,010 | $210,000 | $393,010 |
| 2014 | $6,715 | $603,010 | $210,000 | $393,010 |
Agents Affiliated with this Home
-
Renee Mumford

Seller's Agent in 2021
Renee Mumford
Key Home Sales and Management
(703) 939-7510
7 in this area
112 Total Sales
-
Melissa Weinberg

Seller Co-Listing Agent in 2021
Melissa Weinberg
Pearson Smith Realty, LLC
(703) 424-5902
6 in this area
73 Total Sales
-
Donnie Anderson

Buyer's Agent in 2021
Donnie Anderson
Samson Properties
(240) 667-6398
1 in this area
124 Total Sales
-
Debbie Dogrul

Seller's Agent in 2015
Debbie Dogrul
EXP Realty, LLC
(703) 783-5685
21 in this area
691 Total Sales
-
Raphael Serfaty

Buyer's Agent in 2015
Raphael Serfaty
Taylor Properties
(202) 489-4000
13 Total Sales
Map
Source: Bright MLS
MLS Number: VAFX1195696
APN: 0583-12-0159
- 4134 Maple Ave
- 4142 Minton Dr
- 9900 Barbara Ann Ln
- 9905 Stoughton Rd
- 4315 Still Meadow Rd
- 10011 Glenmere Rd
- 10021 Glenmere Rd
- 10000 Manor Place
- 4112 Orchard Dr
- 10204 Aspen Willow Dr
- 9808 Flintridge Ct
- 3945 Lyndhurst Dr Unit 204
- 3980 Wilcoxson Dr
- 9800 Flintridge Ct
- 4013 Virginia St
- 4015 Virginia St
- 4011 Virginia St
- 4614 Demby Dr
- 10004 Peterson St
- 10227 Aspen Willow Dr
- 9821 Laurel St
- 9819 Laurel St
- 9823 Laurel St
- 9820 Limoges Dr
- 9818 Limoges Dr
- 9825 Laurel St
- 9817 Laurel St
- 9822 Limoges Dr
- 4216 Maple Ave
- 9824 Laurel St
- 9830 Laurel St
- 9827 Laurel St
- 9818 Laurel St
- 9824 Limoges Dr
- 9819 Limoges Dr
- 9823 Limoges Dr
- 4205 Bruning Ct
- 9817 Limoges Dr
- 9815 Laurel St
- 4217 Worcester Dr

