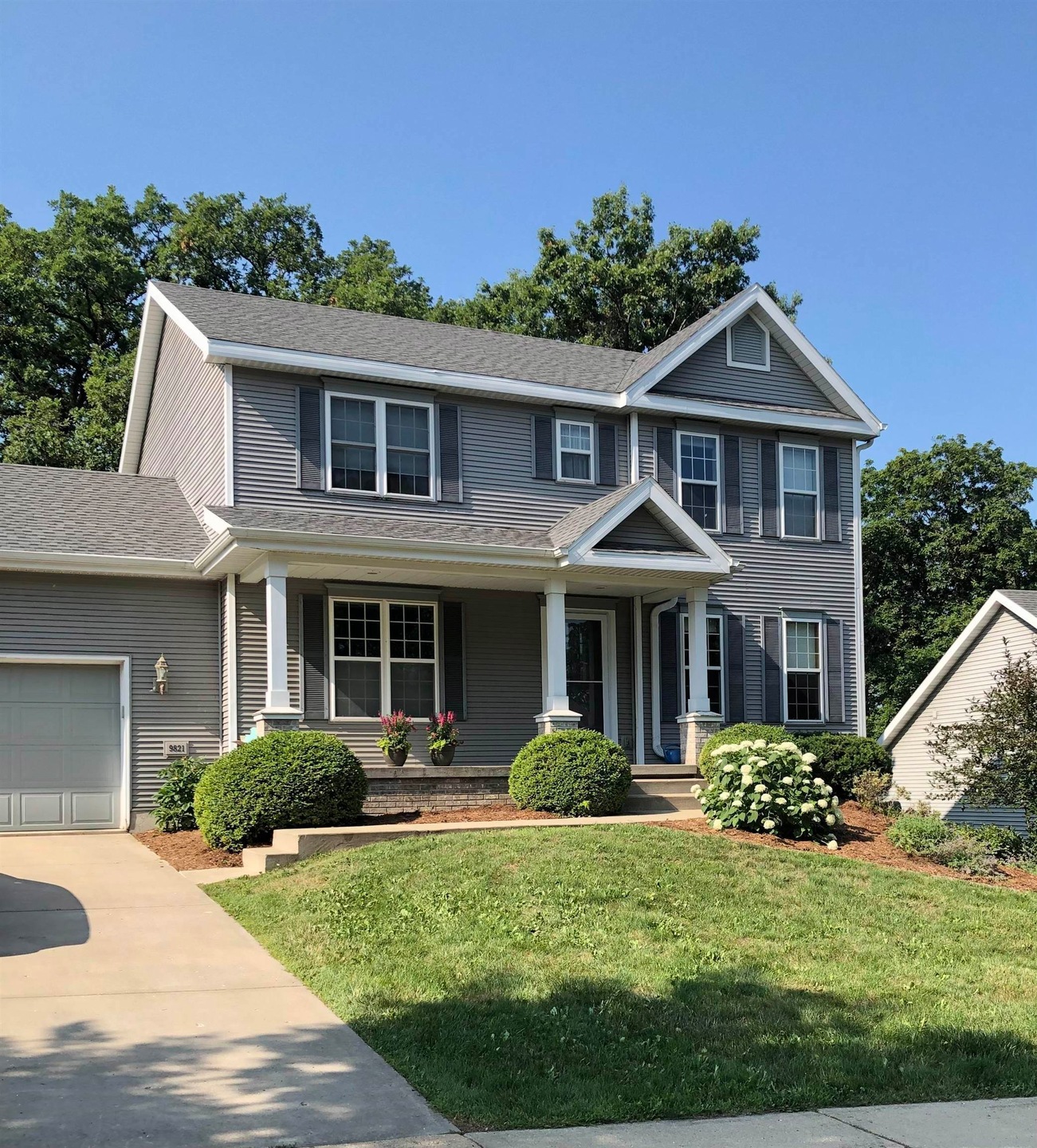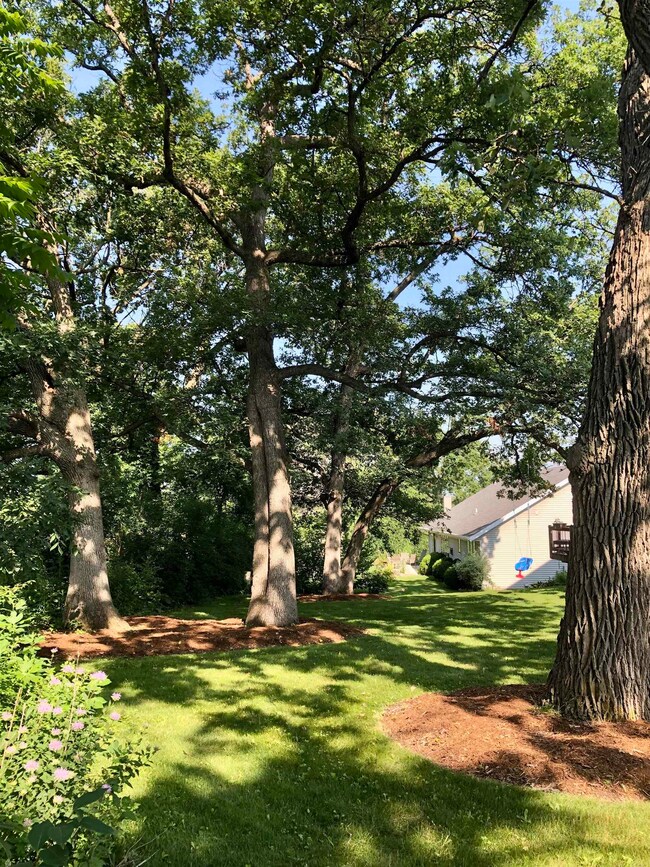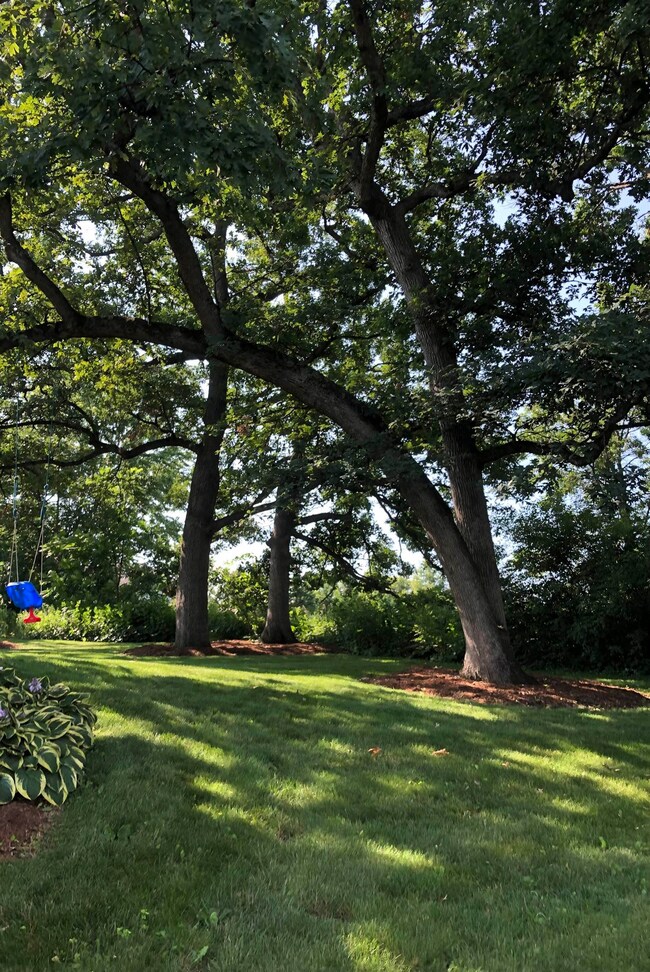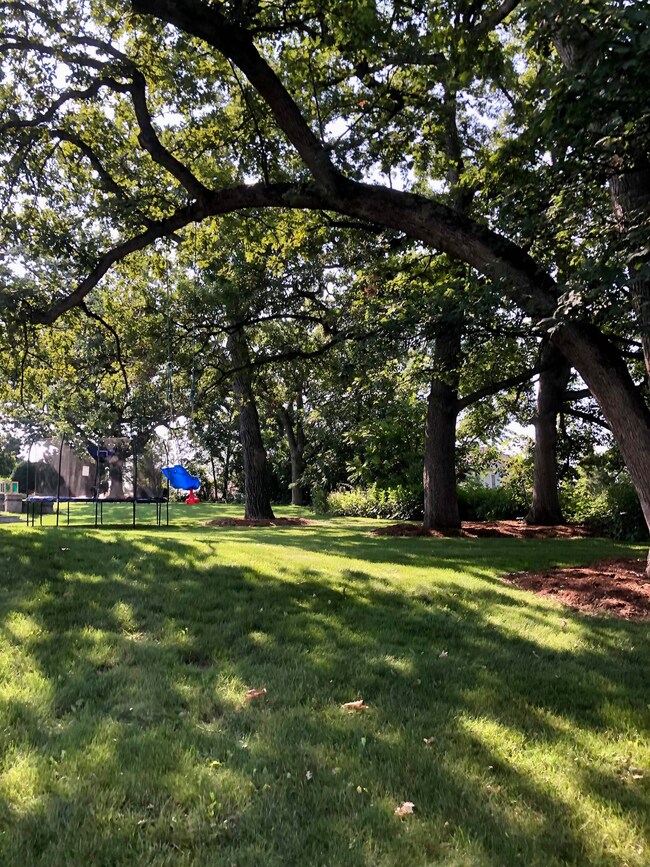
9821 Soaring Sky Run Verona, WI 53593
Town of Middleton NeighborhoodEstimated Value: $493,000 - $599,000
Highlights
- Deck
- Contemporary Architecture
- Wooded Lot
- Vel Phillips Memorial High School Rated A
- Property is near a park
- 3-minute walk to Hill Creek Park
About This Home
As of August 2023Seller accepted sight unseen offer 8/3/2023 This captivating 4-bedroom, 3.5-bathroom gem is a true sanctuary. Step inside to discover newly refinished hardwood floors, complemented by fresh paint and new upstairs carpet creating an inviting atmosphere. Eat-in kitchen with breakfast bar all overlooking backyard. Living room and flex space for dining or office. 1st floor laundry, extra deep garage with plenty of space for toys. Finished exposed basement for a home gym to stay active and fit, a cozy office for productivity, or an additional living area for relaxation and entertainment. New roof installed in 2017. New furnace and a/c 2023.
Last Agent to Sell the Property
Restaino & Associates License #73310-94 Listed on: 07/14/2023

Home Details
Home Type
- Single Family
Est. Annual Taxes
- $8,285
Year Built
- Built in 2004
Lot Details
- 10,454 Sq Ft Lot
- Wooded Lot
- Property is zoned SR-C2
Parking
- 2 Car Attached Garage
Home Design
- Contemporary Architecture
- Vinyl Siding
Interior Spaces
- 2-Story Property
- Den
- Wood Flooring
Kitchen
- Breakfast Bar
- Oven or Range
- Microwave
- Dishwasher
- Disposal
Bedrooms and Bathrooms
- 4 Bedrooms
- Walk-In Closet
- Primary Bathroom is a Full Bathroom
- Bathtub and Shower Combination in Primary Bathroom
Laundry
- Dryer
- Washer
Finished Basement
- Basement Fills Entire Space Under The House
- Basement Ceilings are 8 Feet High
- Basement Windows
Schools
- Olson Elementary School
- Toki Middle School
- Memorial High School
Utilities
- Forced Air Cooling System
- Water Softener
Additional Features
- Deck
- Property is near a park
Community Details
- Hawks Woods Subdivision
Ownership History
Purchase Details
Home Financials for this Owner
Home Financials are based on the most recent Mortgage that was taken out on this home.Purchase Details
Home Financials for this Owner
Home Financials are based on the most recent Mortgage that was taken out on this home.Purchase Details
Home Financials for this Owner
Home Financials are based on the most recent Mortgage that was taken out on this home.Similar Homes in Verona, WI
Home Values in the Area
Average Home Value in this Area
Purchase History
| Date | Buyer | Sale Price | Title Company |
|---|---|---|---|
| Chounet Patrick | $520,000 | None Listed On Document | |
| Oestreich Megan A | -- | None Available | |
| Oestreich Megan A | $335,000 | None Available |
Mortgage History
| Date | Status | Borrower | Loan Amount |
|---|---|---|---|
| Open | Chounet Patrick | $295,000 | |
| Closed | Oestreich Megan A | $250,000 | |
| Previous Owner | Rocke Megan A | $255,000 | |
| Previous Owner | Oestreich Megan A | $301,500 | |
| Previous Owner | Franks John D | $205,500 |
Property History
| Date | Event | Price | Change | Sq Ft Price |
|---|---|---|---|---|
| 08/31/2023 08/31/23 | Sold | $520,000 | 0.0% | $191 / Sq Ft |
| 08/03/2023 08/03/23 | Pending | -- | -- | -- |
| 07/14/2023 07/14/23 | Off Market | $520,000 | -- | -- |
| 05/11/2015 05/11/15 | Sold | $335,000 | -4.3% | $124 / Sq Ft |
| 03/29/2015 03/29/15 | Pending | -- | -- | -- |
| 03/05/2015 03/05/15 | For Sale | $349,900 | -- | $130 / Sq Ft |
Tax History Compared to Growth
Tax History
| Year | Tax Paid | Tax Assessment Tax Assessment Total Assessment is a certain percentage of the fair market value that is determined by local assessors to be the total taxable value of land and additions on the property. | Land | Improvement |
|---|---|---|---|---|
| 2024 | $17,706 | $520,000 | $161,800 | $358,200 |
| 2023 | $8,518 | $488,800 | $154,100 | $334,700 |
| 2021 | $8,219 | $400,400 | $127,300 | $273,100 |
| 2020 | $8,135 | $374,200 | $119,000 | $255,200 |
| 2019 | $7,665 | $353,000 | $113,300 | $239,700 |
| 2018 | $7,278 | $335,000 | $105,900 | $229,100 |
| 2017 | $7,598 | $335,000 | $105,900 | $229,100 |
| 2016 | $7,801 | $335,000 | $105,900 | $229,100 |
| 2015 | $7,107 | $287,600 | $97,900 | $189,700 |
| 2014 | $6,758 | $287,600 | $97,900 | $189,700 |
| 2013 | $6,873 | $287,600 | $97,900 | $189,700 |
Agents Affiliated with this Home
-
Amy Sherman-Kortbein

Seller's Agent in 2023
Amy Sherman-Kortbein
Restaino & Associates
(608) 695-5026
4 in this area
43 Total Sales
-
Ronda Lawry

Buyer's Agent in 2023
Ronda Lawry
RL Realty Group
(608) 831-1059
16 in this area
189 Total Sales
-
Josh Lamp

Seller's Agent in 2015
Josh Lamp
Berkshire Hathaway HomeServices True Realty
(608) 239-2559
6 in this area
317 Total Sales
-
Bailey Fedler

Seller Co-Listing Agent in 2015
Bailey Fedler
Berkshire Hathaway HomeServices True Realty
(608) 770-7194
4 in this area
166 Total Sales
Map
Source: South Central Wisconsin Multiple Listing Service
MLS Number: 1959821
APN: 0708-332-0406-2
- 1809 Shady Point Dr
- 9629 Shadow Wood Dr
- 9625 Winter Basil Dr
- 9720 Grey Kestrel Dr
- Lot 17 White Cedar Dr
- 3288 Saracen Way
- 9622 Grey Kestrel Dr
- 9711 Grey Kestrel Dr
- 9425 Tawny Acorn Dr
- 3310 Saracen Way
- 9213 Crosswinds Ln
- 9402 Silverstone Ln
- 34 Hawks Landing Cir
- 9302 Windy Point Unit 9302
- 704 Cozy Nest Dr
- 616 Sugar Maple Ln
- 606 Gingergrass Way
- Lot 13 Glacier Forest Ct
- 9122 Weatherstone Rd
- Lot 14 Blue Cedar Dr
- 9821 Soaring Sky Run
- 9817 Soaring Sky Run
- 9825 Soaring Sky Run
- 9813 Soaring Sky Run
- 9829 Soaring Sky Run
- 9822 Soaring Sky Run
- 9826 Soaring Sky Run
- 9816 Soaring Sky Run
- 9810 Hill Creek Dr
- 9809 Soaring Sky Run
- 9830 Soaring Sky Run
- 9810 Soaring Sky Run
- 9817 Talons Way
- 9815 Talons Way
- 9805 Soaring Sky Run
- 9806 Hill Creek Dr
- 9821 Talons Way
- 9902 Soaring Sky Run
- 9809 Talons Way
- 9806 Soaring Sky Run



