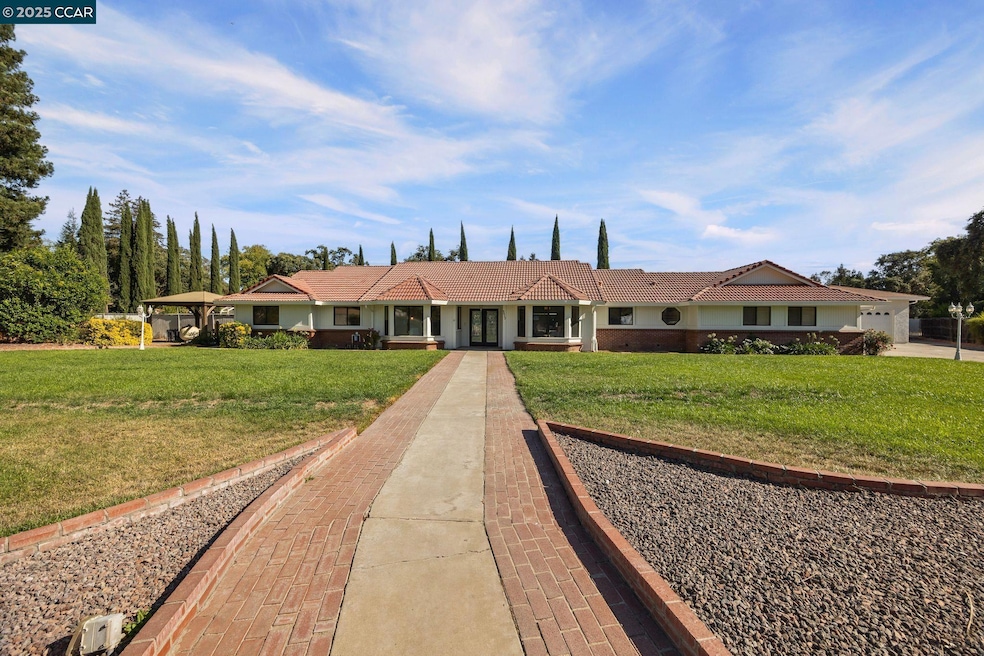Welcome to this fully remodeled ranch-style estate in the highly sought-after Morada area, perfectly positioned at the end of a quiet cul-de-sac for ultimate privacy. Set on a gated, beautifully landscaped 3/4 acre parcel that feels like a private park, this property offers a rare combination of elegance, space, and versatility. This home has been thoughtfully renovated, making it feel like new. The gourmet kitchen is a chef’s dream, featuring polished granite counters, crisp white cabinetry, and high-end finishes. The open living area, accented by a striking fireplace, flows into a chic bar area—perfect for entertaining. Step outside to your private backyard retreat, complete with a sparkling pool, large grilling area, greenhouse and garden space, expansive lawn, and mature trees that create a serene, resort-like atmosphere. Whether you’re hosting summer gatherings or enjoying a quiet swim, this backyard is made for both relaxation and fun. You'll love the two-car garage plus an extra-large detached one-car garage with RV outlet hookups—ideal for a workshop, gym, or more! Paid-off solar and a long, concrete driveway provide ample parking for 10+ vehicles, RVs, or boats. Just minutes from Lodi Wine Country, enjoy Morada’s quiet charm while staying close to everything you need







