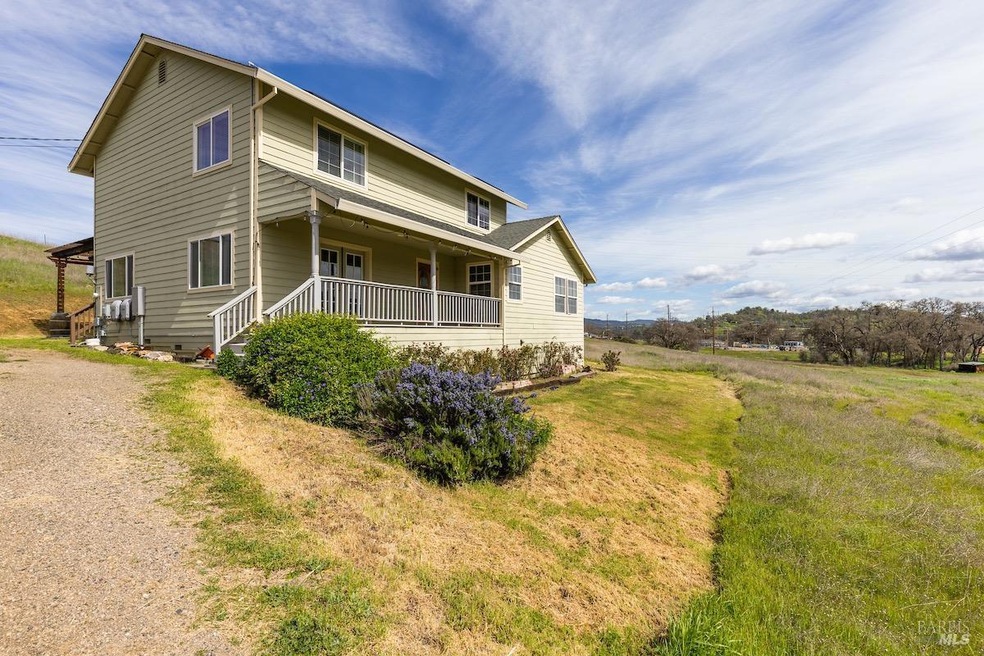
9822 Marsh View Way Lower Lake, CA 95457
Highlights
- Barn
- 5.6 Acre Lot
- Main Floor Bedroom
- Solar Power System
- Vineyard View
- Living Room with Attached Deck
About This Home
As of August 2024Step into the perfect blend of comfort and tranquility at this remarkable property in Lower Lake. Nestled on an impressive 5.6-acre lot, the estate features a two-story main home with four spacious bedrooms, a contemporary craftsman style, gourmet kitchen, wood floors, and ample living space. A detached second guest home and spacious barn add to the appeal, offering private living space and opportunities for serene living. Located on the west side of Lower Lake just out of town, this property is perfect for commuters or local professionals, and includes plenty of room for the kids, outdoor 4H projects, and even the equestrian enthusiast. You can live in the main house and supplement the mortgage with rental income from the second home, or use it to host guests. Both houses are equipped with solar panels, ensuring efficient energy and cost savings. Experience a tranquil lifestyle at this exceptional property.
Last Buyer's Agent
Non-Member 999999
Non-member Office
Home Details
Home Type
- Single Family
Year Built
- Built in 2006
Lot Details
- 5.6 Acre Lot
- Landscaped
Parking
- 2 Car Detached Garage
- 8 Open Parking Spaces
- Front Facing Garage
- Garage Door Opener
Property Views
- Vineyard
- Mountain
- Hills
Home Design
- Frame Construction
- Composition Roof
- Wood Siding
Interior Spaces
- 3,137 Sq Ft Home
- 2-Story Property
- Family Room
- Living Room with Attached Deck
- Formal Dining Room
- Home Office
Kitchen
- Walk-In Pantry
- Microwave
- Granite Countertops
- Disposal
Flooring
- Carpet
- Laminate
- Tile
Bedrooms and Bathrooms
- 6 Bedrooms
- Main Floor Bedroom
- Bathroom on Main Level
- Low Flow Toliet
- Low Flow Shower
Laundry
- Laundry in unit
- 220 Volts In Laundry
- Washer and Dryer Hookup
Utilities
- Central Air
- Furnace
- 220 Volts in Kitchen
- Propane
- Septic System
- Internet Available
- Cable TV Available
- TV Antenna
Additional Features
- Accessible Approach with Ramp
- Solar Power System
- Barn
Community Details
Listing and Financial Details
- Assessor Parcel Number 012-027-810-000
Similar Home in Lower Lake, CA
Home Values in the Area
Average Home Value in this Area
Property History
| Date | Event | Price | Change | Sq Ft Price |
|---|---|---|---|---|
| 08/09/2024 08/09/24 | Sold | $565,000 | -2.4% | $180 / Sq Ft |
| 07/28/2024 07/28/24 | Pending | -- | -- | -- |
| 06/29/2024 06/29/24 | Price Changed | $579,000 | +0.7% | $185 / Sq Ft |
| 06/27/2024 06/27/24 | Price Changed | $575,000 | -3.4% | $183 / Sq Ft |
| 05/16/2024 05/16/24 | Price Changed | $595,000 | -8.5% | $190 / Sq Ft |
| 03/30/2024 03/30/24 | For Sale | $650,000 | +170.9% | $207 / Sq Ft |
| 01/19/2012 01/19/12 | Sold | $239,900 | +0.3% | $76 / Sq Ft |
| 11/16/2011 11/16/11 | Pending | -- | -- | -- |
| 11/07/2011 11/07/11 | Price Changed | $239,300 | -6.5% | $76 / Sq Ft |
| 11/03/2011 11/03/11 | For Sale | $255,900 | -- | $82 / Sq Ft |
Tax History Compared to Growth
Agents Affiliated with this Home
-
Jennifer Fowler
J
Seller's Agent in 2024
Jennifer Fowler
Compass
(707) 548-8309
9 Total Sales
-
Anthony Ford

Seller Co-Listing Agent in 2024
Anthony Ford
Compass
(707) 391-5950
81 Total Sales
-
N
Buyer's Agent in 2024
Non-Member 999999
Non-member Office
-
Cheryl Marinaro

Seller's Agent in 2012
Cheryl Marinaro
Century 21 Epic-Clearlake
(707) 350-0605
66 Total Sales
-

Buyer's Agent in 2012
John Everett
Everett-Andre & Associates
(707) 272-2079
Map
Source: Bay Area Real Estate Information Services (BAREIS)
MLS Number: 324021856
- 9560 Highway 29
- 9585 Highway 29 None
- 15874 Kugelman St
- 15870 Kugelman St
- 9572 Bell Ave
- 16220 Jessie St
- 8426 Lake St
- 16387 Daly St
- 9340 Winchester St
- 7665 Cache Creek Way
- 16410 Tish A Tang Rd
- 16390 Tish-A-tang Rd
- 16010 Dam Rd
- 16355 Dam Rd
- 9216 Pebble Rd
- 15483 Highlands Harbor Rd
- 16820 Morgan Valley Rd
- 7160 Old Highway 53
- 16745 Cache Creek Ln
- 16530 Dam Rd
