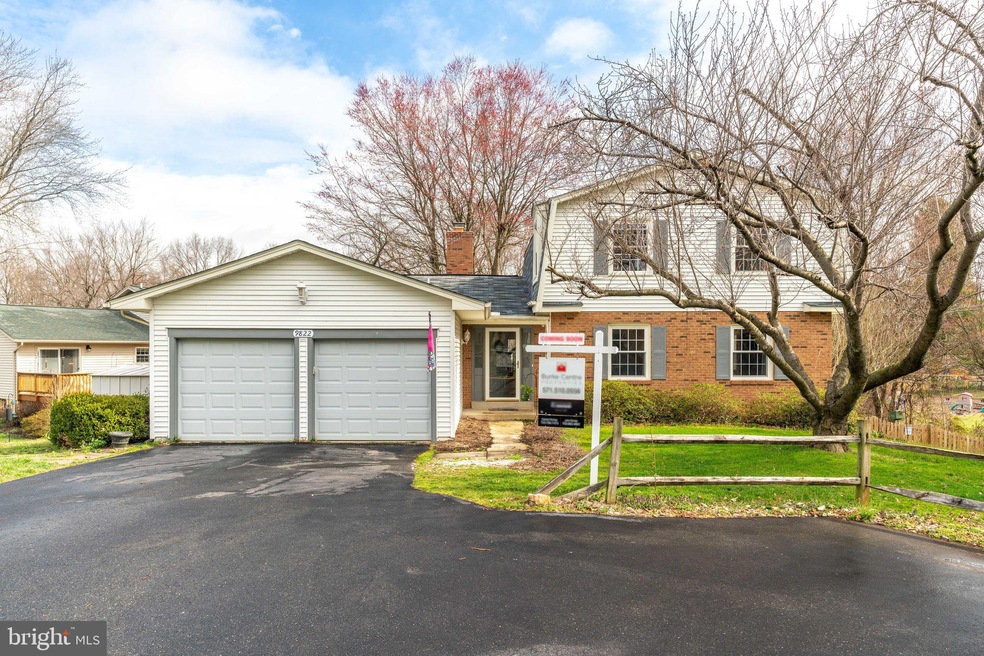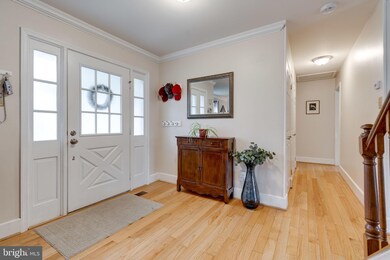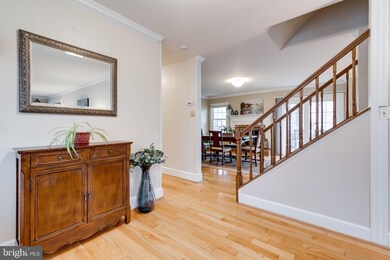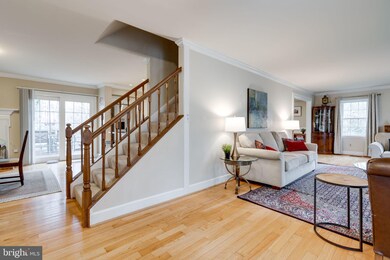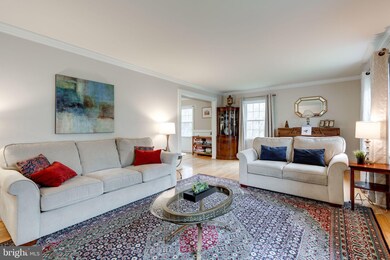
Highlights
- Gourmet Kitchen
- Colonial Architecture
- Recreation Room
- Terra Centre Elementary School Rated A-
- Deck
- Backs to Trees or Woods
About This Home
As of April 2020This GORGEOUS updated 4BR, 3.5 Bath Colonial is the home you've been searching for. Located on a quiet cul-de-sac in the desirable Ponds neighborhood. Named for the 5 ponds connected by miles of walking trails w/ tot lots, tennis, b'ball, and even volleyball courts sprinkled along the trails. Visit the 5 pools for a refreshing dip in the Summer. Memberships are available in the Spring. You will swoon for the newly remodeled Gourmet Kitchen (2017) complete w/ granite countertops, SS appliances, crisp white cabinets and sophisticated stone backsplash. Other updates include NEW Roof 2019, NEW Hot Water Heater 2019, Gas Furnace 2016, Newer wall to wall carpet on the 2nd and Basement floors (2017), Hardwood floors throughout the main level, Master Bedroom w/ walk-in closets, Updated Full Baths Newer windows, recessed lights, Large finished Rec. room and super huge storage rooms. Plenty of room to play ball in the expansive fully fenced .34 acre lot., tons of shopping & dining options just a few mins. away. Take the Metro bus directly to the Pentagon or the BC VRE into Tysons or DC. Conveniently located near Ft. Belvoir and George Mason University. Feeds into the highly ranked Robinson Secondary pyramid.
Home Details
Home Type
- Single Family
Est. Annual Taxes
- $6,733
Year Built
- Built in 1977
Lot Details
- 0.34 Acre Lot
- Picket Fence
- Wood Fence
- Landscaped
- Backs to Trees or Woods
- Back Yard Fenced, Front and Side Yard
- Property is in very good condition
- Property is zoned 370
HOA Fees
- $78 Monthly HOA Fees
Parking
- 2 Car Attached Garage
- Front Facing Garage
- Driveway
Home Design
- Colonial Architecture
- Traditional Architecture
- Asphalt Roof
- Vinyl Siding
Interior Spaces
- Property has 3 Levels
- Chair Railings
- Crown Molding
- Wainscoting
- Ceiling Fan
- Recessed Lighting
- Fireplace With Glass Doors
- Fireplace Mantel
- Brick Fireplace
- Double Hung Windows
- Sliding Doors
- Six Panel Doors
- Family Room
- Living Room
- Dining Room
- Den
- Recreation Room
- Storage Room
Kitchen
- Gourmet Kitchen
- Electric Oven or Range
- Built-In Microwave
- Dishwasher
- Stainless Steel Appliances
- Disposal
Flooring
- Wood
- Carpet
- Concrete
- Ceramic Tile
Bedrooms and Bathrooms
- En-Suite Primary Bedroom
- Walk-In Closet
- Soaking Tub
- Bathtub with Shower
Laundry
- Laundry Room
- Laundry on main level
- Dryer
- Washer
Finished Basement
- Walk-Out Basement
- Exterior Basement Entry
Home Security
- Storm Doors
- Carbon Monoxide Detectors
- Fire and Smoke Detector
Outdoor Features
- Deck
Schools
- Terra Centre Elementary School
- Robinson Secondary Middle School
- Robinson Secondary High School
Utilities
- Central Heating and Cooling System
- Underground Utilities
- Natural Gas Water Heater
Listing and Financial Details
- Tax Lot 290
- Assessor Parcel Number 0783 10 0290
Community Details
Overview
- Association fees include common area maintenance, reserve funds, road maintenance, snow removal, trash
- Burke Centre Conservancy HOA, Phone Number (703) 978-2838
- Burke Centre Subdivision
Amenities
- Picnic Area
- Common Area
- Community Center
Recreation
- Tennis Courts
- Community Basketball Court
- Volleyball Courts
- Community Playground
- Community Pool
- Pool Membership Available
- Bike Trail
Ownership History
Purchase Details
Home Financials for this Owner
Home Financials are based on the most recent Mortgage that was taken out on this home.Purchase Details
Home Financials for this Owner
Home Financials are based on the most recent Mortgage that was taken out on this home.Purchase Details
Home Financials for this Owner
Home Financials are based on the most recent Mortgage that was taken out on this home.Similar Homes in the area
Home Values in the Area
Average Home Value in this Area
Purchase History
| Date | Type | Sale Price | Title Company |
|---|---|---|---|
| Warranty Deed | $660,000 | Washington Metro Title Llc | |
| Deed | $425,000 | -- | |
| Deed | $198,000 | -- |
Mortgage History
| Date | Status | Loan Amount | Loan Type |
|---|---|---|---|
| Open | $638,677 | VA | |
| Previous Owner | $437,345 | VA | |
| Previous Owner | $47,000 | Credit Line Revolving | |
| Previous Owner | $417,000 | New Conventional | |
| Previous Owner | $340,000 | New Conventional | |
| Previous Owner | $180,400 | No Value Available |
Property History
| Date | Event | Price | Change | Sq Ft Price |
|---|---|---|---|---|
| 04/10/2020 04/10/20 | Sold | $660,000 | 0.0% | $296 / Sq Ft |
| 03/22/2020 03/22/20 | Pending | -- | -- | -- |
| 03/22/2020 03/22/20 | Off Market | $660,000 | -- | -- |
| 03/20/2020 03/20/20 | For Sale | $650,000 | -- | $291 / Sq Ft |
Tax History Compared to Growth
Tax History
| Year | Tax Paid | Tax Assessment Tax Assessment Total Assessment is a certain percentage of the fair market value that is determined by local assessors to be the total taxable value of land and additions on the property. | Land | Improvement |
|---|---|---|---|---|
| 2024 | $8,697 | $750,730 | $302,000 | $448,730 |
| 2023 | $8,315 | $736,850 | $302,000 | $434,850 |
| 2022 | $8,254 | $721,800 | $302,000 | $419,800 |
| 2021 | $7,231 | $616,150 | $227,000 | $389,150 |
| 2020 | $7,126 | $602,090 | $227,000 | $375,090 |
| 2019 | $6,733 | $568,920 | $217,000 | $351,920 |
| 2018 | $6,336 | $550,950 | $212,000 | $338,950 |
| 2017 | $6,397 | $550,950 | $212,000 | $338,950 |
| 2016 | $6,171 | $532,630 | $212,000 | $320,630 |
| 2015 | $6,077 | $544,560 | $212,000 | $332,560 |
| 2014 | $5,676 | $509,770 | $190,000 | $319,770 |
Agents Affiliated with this Home
-
Debbie Richter

Seller's Agent in 2020
Debbie Richter
Fathom Realty
(703) 798-7473
14 in this area
33 Total Sales
-
Karen Hall

Buyer's Agent in 2020
Karen Hall
Foxtrot Company
(703) 508-0561
2 in this area
192 Total Sales
Map
Source: Bright MLS
MLS Number: VAFX1116006
APN: 0783-10-0290
- 6143 Windward Dr
- 6321 Wilmington Dr
- 6018 Lincolnwood Ct
- 9814 Natick Rd
- 9956 Hemlock Woods Ln
- 5938 New England Woods Dr
- 6403 Burke Woods Dr
- 6293 Homar Pond Ct
- 5907 Wood Sorrels Ct
- 10024 Park Woods Ln
- 9510 Cherry Oak Ct
- 10115 Homar Pond Dr
- 9601 Tinsmith Ln
- 9427 Candleberry Ct
- 10110 Sassafras Woods Ct
- 9420 Candleberry Ct
- 6501 Legendgate Place
- 9704 Glenway Ct
- 5997 Clerkenwell Ct
- 10253 Marshall Pond Rd
