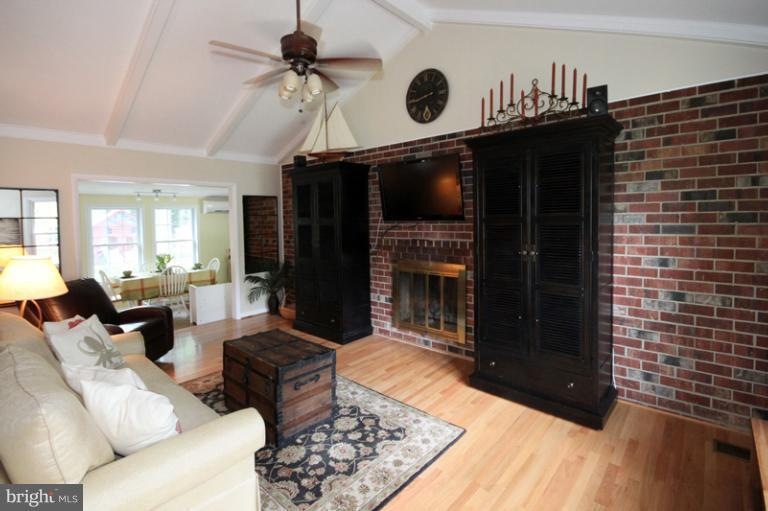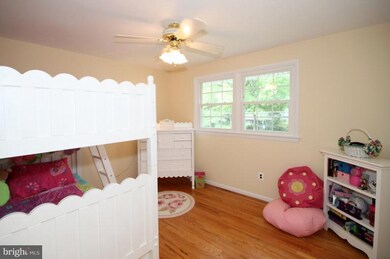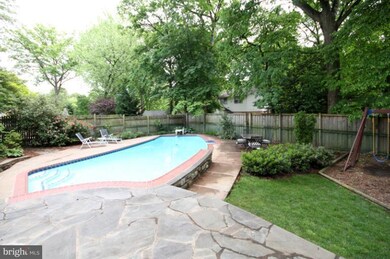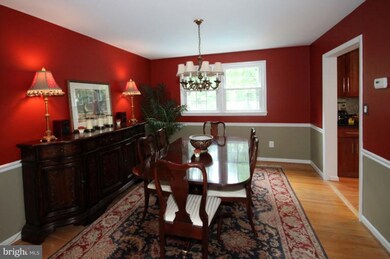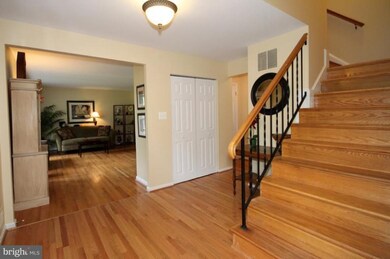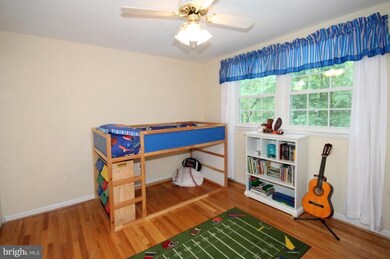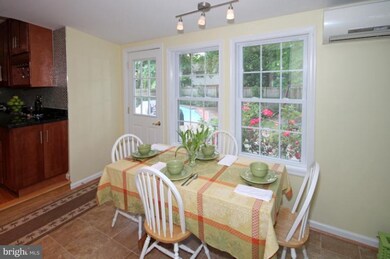
9823 Laurel St Fairfax, VA 22032
Long Branch NeighborhoodEstimated Value: $946,000 - $1,013,737
Highlights
- In Ground Pool
- Eat-In Gourmet Kitchen
- Colonial Architecture
- Frost Middle School Rated A
- Open Floorplan
- Private Lot
About This Home
As of June 2012More then a home....a lifestyle. Sought after Woodson center hall Colonial. Fantastic eat in kitchen with42in cabinets, granite, s/s appliances, lrg bfast bar and separate dining room. Main level sun room addition that leads out to a fantastic patio and large flat fenced backyard. Cathedral ceilings in the main level family room w/fireplace. 4 Lrg beds&2 renov. baths
Last Buyer's Agent
Bruce Fall
Corcoran McEnearney

Home Details
Home Type
- Single Family
Est. Annual Taxes
- $5,915
Year Built
- Built in 1966
Lot Details
- 10,500 Sq Ft Lot
- Property is Fully Fenced
- Extensive Hardscape
- Private Lot
- Premium Lot
- Property is in very good condition
- Property is zoned 121
Home Design
- Colonial Architecture
- Brick Exterior Construction
- Asphalt Roof
Interior Spaces
- Property has 3 Levels
- Open Floorplan
- Cathedral Ceiling
- 1 Fireplace
- Screen For Fireplace
- Double Pane Windows
- Window Treatments
- Family Room
- Living Room
- Dining Room
- Sun or Florida Room
- Utility Room
- Dryer
- Wood Flooring
- Unfinished Basement
- Space For Rooms
Kitchen
- Eat-In Gourmet Kitchen
- Breakfast Area or Nook
- Gas Oven or Range
- Microwave
- Dishwasher
- Upgraded Countertops
- Disposal
Bedrooms and Bathrooms
- 4 Bedrooms
- En-Suite Primary Bedroom
- En-Suite Bathroom
- 2.5 Bathrooms
Parking
- 1 Open Parking Space
- 1 Parking Space
- 1 Attached Carport Space
Outdoor Features
- In Ground Pool
- Patio
Utilities
- Forced Air Heating and Cooling System
- Natural Gas Water Heater
Community Details
- No Home Owners Association
Listing and Financial Details
- Tax Lot 158
- Assessor Parcel Number 58-3-12- -158
Ownership History
Purchase Details
Home Financials for this Owner
Home Financials are based on the most recent Mortgage that was taken out on this home.Purchase Details
Home Financials for this Owner
Home Financials are based on the most recent Mortgage that was taken out on this home.Similar Homes in Fairfax, VA
Home Values in the Area
Average Home Value in this Area
Purchase History
| Date | Buyer | Sale Price | Title Company |
|---|---|---|---|
| Poczatek Peter S | $590,000 | -- | |
| Toman Scott E | $324,500 | -- |
Mortgage History
| Date | Status | Borrower | Loan Amount |
|---|---|---|---|
| Open | Poczatek Peter S | $447,500 | |
| Closed | Poczatek Peter S | $531,000 | |
| Previous Owner | Toman Scott | $400,519 | |
| Previous Owner | Toman Scott Edwin | $417,000 | |
| Previous Owner | Toman Scott E | $308,275 |
Property History
| Date | Event | Price | Change | Sq Ft Price |
|---|---|---|---|---|
| 06/21/2012 06/21/12 | Sold | $590,000 | -1.6% | $293 / Sq Ft |
| 05/20/2012 05/20/12 | Pending | -- | -- | -- |
| 05/04/2012 05/04/12 | For Sale | $599,888 | -- | $298 / Sq Ft |
Tax History Compared to Growth
Tax History
| Year | Tax Paid | Tax Assessment Tax Assessment Total Assessment is a certain percentage of the fair market value that is determined by local assessors to be the total taxable value of land and additions on the property. | Land | Improvement |
|---|---|---|---|---|
| 2024 | $10,165 | $877,430 | $300,000 | $577,430 |
| 2023 | $9,599 | $850,610 | $290,000 | $560,610 |
| 2022 | $9,135 | $798,880 | $270,000 | $528,880 |
| 2021 | $8,843 | $753,540 | $245,000 | $508,540 |
| 2020 | $8,288 | $700,270 | $225,000 | $475,270 |
| 2019 | $7,998 | $675,750 | $216,000 | $459,750 |
| 2018 | $7,378 | $641,550 | $216,000 | $425,550 |
| 2017 | $7,448 | $641,550 | $216,000 | $425,550 |
| 2016 | $7,243 | $625,180 | $216,000 | $409,180 |
| 2015 | $6,821 | $611,160 | $210,000 | $401,160 |
| 2014 | $6,805 | $611,160 | $210,000 | $401,160 |
Agents Affiliated with this Home
-
Debbie Dogrul

Seller's Agent in 2012
Debbie Dogrul
EXP Realty, LLC
(703) 783-5685
21 in this area
691 Total Sales
-

Buyer's Agent in 2012
Bruce Fall
McEnearney Associates
(703) 525-1900
Map
Source: Bright MLS
MLS Number: 1003971710
APN: 0583-12-0158
- 4134 Maple Ave
- 4142 Minton Dr
- 9900 Barbara Ann Ln
- 9905 Stoughton Rd
- 4315 Still Meadow Rd
- 10011 Glenmere Rd
- 10021 Glenmere Rd
- 10000 Manor Place
- 4112 Orchard Dr
- 10204 Aspen Willow Dr
- 9808 Flintridge Ct
- 3945 Lyndhurst Dr Unit 204
- 3980 Wilcoxson Dr
- 9800 Flintridge Ct
- 4013 Virginia St
- 4015 Virginia St
- 4011 Virginia St
- 4614 Demby Dr
- 10004 Peterson St
- 10227 Aspen Willow Dr
- 9823 Laurel St
- 9825 Laurel St
- 9821 Laurel St
- 9822 Limoges Dr
- 9820 Limoges Dr
- 9827 Laurel St
- 9819 Laurel St
- 9830 Laurel St
- 9818 Limoges Dr
- 9824 Limoges Dr
- 9824 Laurel St
- 9817 Laurel St
- 9829 Laurel St
- 4217 Worcester Dr
- 4216 Maple Ave
- 4219 Worcester Dr
- 9823 Limoges Dr
- 4205 Bruning Ct
- 9819 Limoges Dr
- 9900 Laurel St
