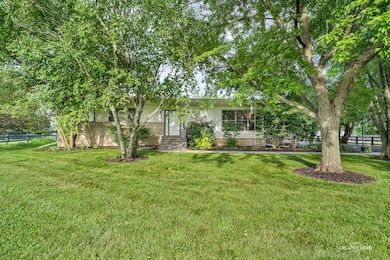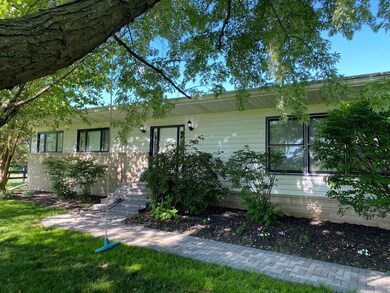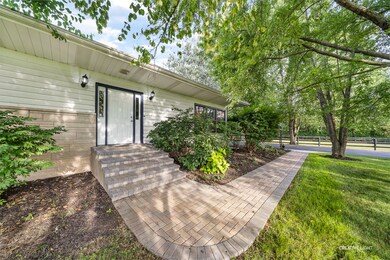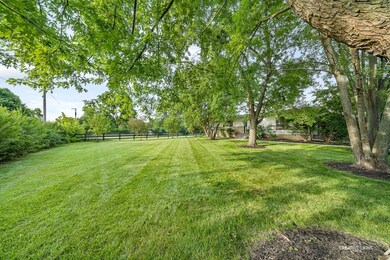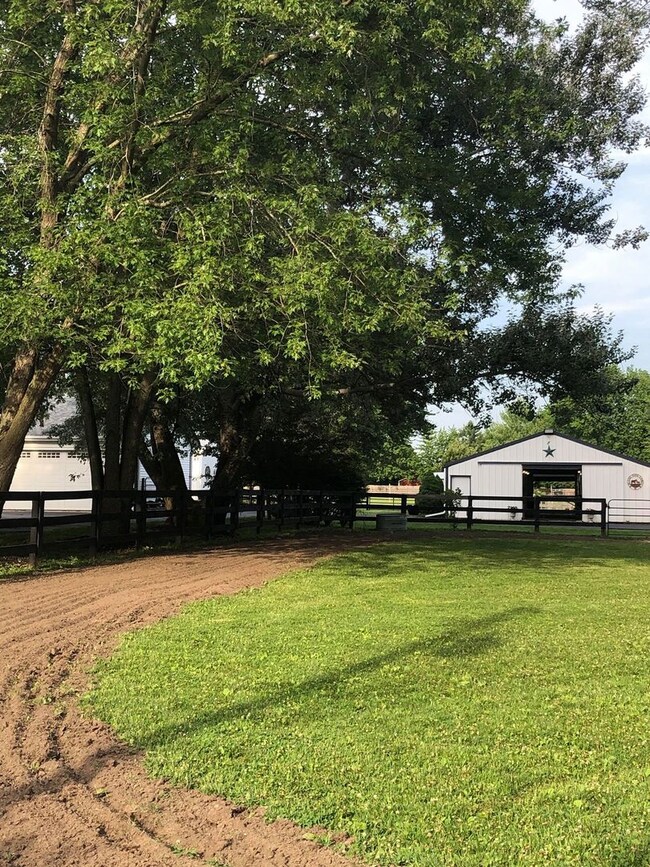
9823 S Carls Dr Plainfield, IL 60585
Far Southeast NeighborhoodEstimated Value: $545,000
Highlights
- Horses Allowed On Property
- In Ground Pool
- Ranch Style House
- Wolfs Crossing Elementary School Rated A-
- Mature Trees
- Bonus Room
About This Home
As of August 20205 fenced acres of flat, fully usable land with a 2100 sq ft home - additional 450 sq ft in professionally finished pool house complete with full bath and kitchenette. 3 bedrooms, 4 bathrooms, full basement (unfinished), eat in kitchen with stainless steel appliances, custom cabinets and granite countertops, family room with fireplace, bonus room. 3 car detached garage, 10 stall horse barn complete with tack room, 2 wells, 20 x 40' inground pool with 13 ft diving well, sand volley ball court, 4 board fencing, outdoor riding arena, round pen, catch pen paddocks by barn, chicken coop, fruit trees, garden, etc. Great investment property - Boarding horses at this location currently at $600-750 per month depending on level of care with earnings potential of $3000+ per month from leasing stalls alone. House can rent for $2800/month with Possible in-law arrangement. Naperville/Plainfield border - conveniently located near shopping, restaurants, theater, schools, and 8 miles to Metra. MLS #10762642
Last Agent to Sell the Property
Melanie Broderick
Metro Realty Inc. License #471014867 Listed on: 06/27/2020
Last Buyer's Agent
Non Member
NON MEMBER
Home Details
Home Type
- Single Family
Est. Annual Taxes
- $10,166
Year Built | Renovated
- 1960 | 2009
Lot Details
- East or West Exposure
- Mature Trees
- Wooded Lot
Parking
- Detached Garage
- Garage ceiling height seven feet or more
- Garage Door Opener
- Driveway
- Parking Included in Price
- Garage Is Owned
Home Design
- Ranch Style House
- Slab Foundation
- Asphalt Shingled Roof
- Wood Siding
- Stone Siding
- Box Stalls
Interior Spaces
- Heatilator
- Bonus Room
- Unfinished Basement
- Basement Fills Entire Space Under The House
Kitchen
- Breakfast Bar
- Walk-In Pantry
- Oven or Range
- Microwave
- Dishwasher
- Kitchen Island
- Disposal
Bedrooms and Bathrooms
- Primary Bathroom is a Full Bathroom
- In-Law or Guest Suite
- Bathroom on Main Level
Pool
- In Ground Pool
Horse Facilities and Amenities
- Horses Allowed On Property
- Paddocks
Utilities
- Central Air
- Heating System Uses Gas
- Well
- Private or Community Septic Tank
Ownership History
Purchase Details
Home Financials for this Owner
Home Financials are based on the most recent Mortgage that was taken out on this home.Purchase Details
Home Financials for this Owner
Home Financials are based on the most recent Mortgage that was taken out on this home.Purchase Details
Purchase Details
Home Financials for this Owner
Home Financials are based on the most recent Mortgage that was taken out on this home.Purchase Details
Home Financials for this Owner
Home Financials are based on the most recent Mortgage that was taken out on this home.Purchase Details
Home Financials for this Owner
Home Financials are based on the most recent Mortgage that was taken out on this home.Purchase Details
Purchase Details
Home Financials for this Owner
Home Financials are based on the most recent Mortgage that was taken out on this home.Similar Homes in Plainfield, IL
Home Values in the Area
Average Home Value in this Area
Purchase History
| Date | Buyer | Sale Price | Title Company |
|---|---|---|---|
| Nelson Vicki L | $650,000 | Old Republic Title | |
| Strahan Robert | $290,000 | Chicago Title Insurance Co | |
| Deutsche Bank National Trust Company | -- | None Available | |
| Dale Edmund | $660,000 | Chicago Title Insurance Co | |
| Florello David | $320,000 | Burnet Title Llc | |
| Thornley Darrell | -- | -- | |
| Thornley Darrell | -- | -- | |
| Thornley Darrell | $275,000 | -- |
Mortgage History
| Date | Status | Borrower | Loan Amount |
|---|---|---|---|
| Open | Nelson Michael J | $836,200 | |
| Previous Owner | Nelson Vicki L | $500,000 | |
| Previous Owner | Strahan Robert | $185,000 | |
| Previous Owner | Strahan Robert | $225,000 | |
| Previous Owner | Strahan Robert | $232,000 | |
| Previous Owner | Dale Edmund | $528,000 | |
| Previous Owner | Fiorello David | $375,000 | |
| Previous Owner | Fiorello David | $200,000 | |
| Previous Owner | Fiorello David | $143,000 | |
| Previous Owner | Florello David | $150,000 | |
| Previous Owner | Thornley Darrell | $239,000 | |
| Previous Owner | Thornley Darrell | $220,000 |
Property History
| Date | Event | Price | Change | Sq Ft Price |
|---|---|---|---|---|
| 08/27/2020 08/27/20 | Sold | $650,000 | 0.0% | $307 / Sq Ft |
| 07/23/2020 07/23/20 | Pending | -- | -- | -- |
| 06/27/2020 06/27/20 | For Sale | $650,000 | -- | $307 / Sq Ft |
Tax History Compared to Growth
Tax History
| Year | Tax Paid | Tax Assessment Tax Assessment Total Assessment is a certain percentage of the fair market value that is determined by local assessors to be the total taxable value of land and additions on the property. | Land | Improvement |
|---|---|---|---|---|
| 2023 | $10,166 | $128,689 | $39,524 | $89,165 |
| 2022 | $9,660 | $121,880 | $37,376 | $84,504 |
| 2021 | $9,674 | $116,198 | $35,581 | $80,617 |
| 2020 | $9,596 | $114,376 | $34,991 | $79,385 |
| 2019 | $9,720 | $111,214 | $33,985 | $77,229 |
| 2018 | $9,993 | $108,808 | $33,215 | $75,593 |
| 2017 | $9,757 | $106,057 | $32,341 | $73,716 |
| 2016 | $9,817 | $103,820 | $31,629 | $72,191 |
| 2015 | $10,644 | $99,927 | $30,402 | $69,525 |
| 2014 | $10,644 | $99,912 | $30,387 | $69,525 |
| 2013 | $10,644 | $99,887 | $30,362 | $69,525 |
Agents Affiliated with this Home
-

Seller's Agent in 2020
Melanie Broderick
Metro Realty Inc.
(800) 707-5050
4 in this area
708 Total Sales
-
N
Buyer's Agent in 2020
Non Member
NON MEMBER
Map
Source: Midwest Real Estate Data (MRED)
MLS Number: MRD10762642
APN: 01-08-100-013
- 9836 S Carls Dr
- 2895 Lahinch Ct Unit 6
- 4324 Conifer Rd
- 4404 Monroe Ct
- 2967 Madison Dr
- 4308 Conifer Rd
- 2935 Red Rose Rd
- 2937 Red Rose Rd
- 2753 Lansdale St
- 3931 Mahogany Ln
- 2941 Red Rose Rd
- 2774 Imperial Valley Trail
- 4304 Plantree Rd
- 2747 Hillsboro Blvd Unit 3
- 2462 Green Valley Ct
- 2836 Hillcrest Cir
- 2330 Georgetown Cir Unit 16
- 2366 Georgetown Cir Unit 3
- 2473 Dickens Dr
- 2980 Coneflower Cir
- 9823 S Carls Dr
- 9755 S Carls Dr
- 9758 S Carls Dr
- 9847 S Carls Dr
- 9746 S Carls Dr
- 25310 W Wolfs Rd
- 9727 S Carls Dr
- 25336 W Wolfs Rd
- 25254 W Wolfs Rd
- 25254 W Wolfs Rd
- 2712 Lahinch Dr
- 2722 Lahinch Dr
- 2702 Lahinch Dr
- 2692 Lahinch Dr Unit 6
- 2742 Lahinch Dr
- 9908 S Carls Dr
- 2682 Lahinch Dr
- 2752 Lahinch Dr
- 2672 Lahinch Dr Unit 6
- 2732 Lahinch Dr

