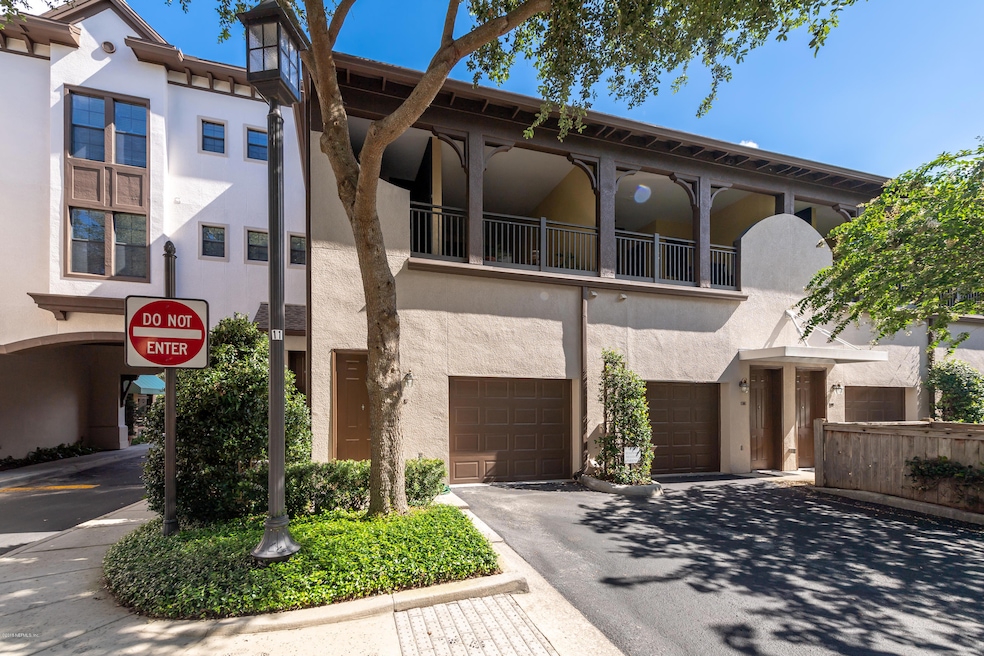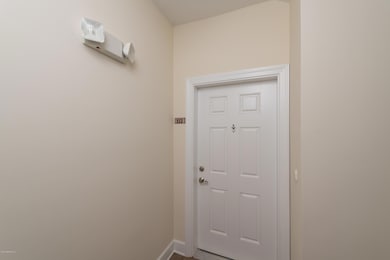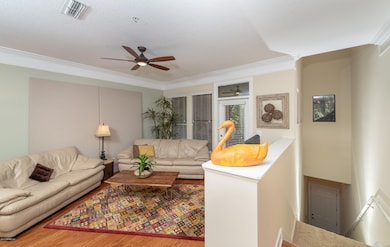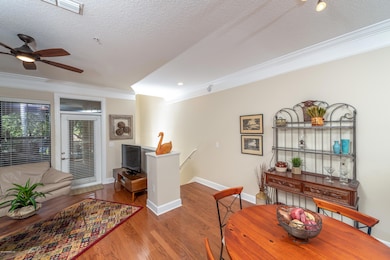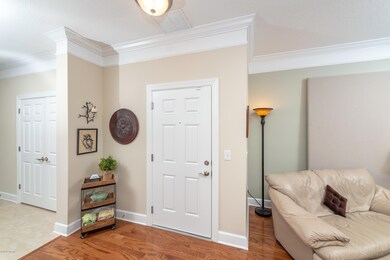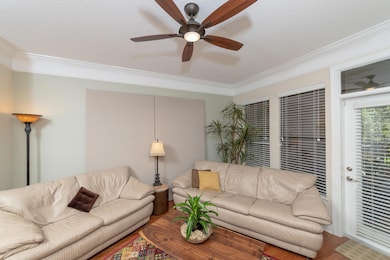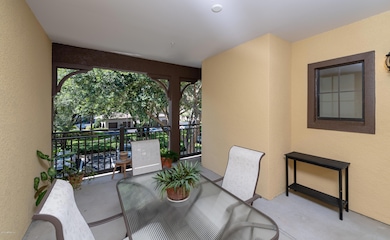
9823 Tapestry Park Cir Unit 112 Jacksonville, FL 32246
Windy Hill-Saint Johns Town Center NeighborhoodHighlights
- Wood Flooring
- Walk-In Closet
- Guest Parking
- Balcony
- Breakfast Bar
- Central Heating and Cooling System
About This Home
As of October 2023This gorgeous 3 story condo offers 3 bedrooms & 3 full baths. Complete with hardwood floors, new AC unit, granite countertops, stainless steel appliances & breakfast bar. Relax outdoors on your spacious covered balcony & enjoy views of the retail shops and restaurants from your guest & master bedrooms. Unique dual entryways allow for easy access to shops. Oversized 1 car attached garage with overhead storage and under staircase storage closet. Each bedroom has a private en suite bath & walk-in closet.
This is the largest and is only one of two 3 bedroom floor plans in Tapestry Park with a 20' ceiling & a spiral staircase in the master leading up to a small loft. Enjoy low maintenance living in exclusive Tapestry Park, a 52 unit community surrounded by specialty retail shops & restaurant restaurant
Last Agent to Sell the Property
TARA PRESSER
WATSON REALTY CORP License #3061729 Listed on: 08/10/2018
Property Details
Home Type
- Condominium
Est. Annual Taxes
- $5,353
Year Built
- Built in 2008
HOA Fees
- $485 Monthly HOA Fees
Parking
- 1 Car Garage
- Garage Door Opener
- Guest Parking
- Assigned Parking
Home Design
- Wood Frame Construction
- Shingle Roof
- Concrete Siding
- Stucco
Interior Spaces
- 2,272 Sq Ft Home
- 3-Story Property
Kitchen
- Breakfast Bar
- Electric Range
- Microwave
- Ice Maker
- Dishwasher
- Disposal
Flooring
- Wood
- Carpet
- Tile
Bedrooms and Bathrooms
- 3 Bedrooms
- Split Bedroom Floorplan
- Walk-In Closet
- 3 Full Bathrooms
- Shower Only
Home Security
Schools
- Twin Lakes Academy Middle School
- Englewood High School
Utilities
- Central Heating and Cooling System
- Electric Water Heater
Additional Features
- Energy-Efficient Windows
- Balcony
Listing and Financial Details
- Assessor Parcel Number 1479801615
Community Details
Overview
- Lifestyles Prop. Svc Association, Phone Number (904) 432-1207
- Tapestry Park Subdivision
Security
- Fire and Smoke Detector
Ownership History
Purchase Details
Home Financials for this Owner
Home Financials are based on the most recent Mortgage that was taken out on this home.Purchase Details
Home Financials for this Owner
Home Financials are based on the most recent Mortgage that was taken out on this home.Purchase Details
Home Financials for this Owner
Home Financials are based on the most recent Mortgage that was taken out on this home.Purchase Details
Similar Homes in Jacksonville, FL
Home Values in the Area
Average Home Value in this Area
Purchase History
| Date | Type | Sale Price | Title Company |
|---|---|---|---|
| Warranty Deed | $363,000 | None Listed On Document | |
| Warranty Deed | $219,000 | Landmark Title | |
| Warranty Deed | $189,000 | Island Title Of St Augustine | |
| Special Warranty Deed | $1,155,000 | Attorney |
Mortgage History
| Date | Status | Loan Amount | Loan Type |
|---|---|---|---|
| Open | $344,850 | New Conventional | |
| Previous Owner | $175,200 | Seller Take Back | |
| Previous Owner | $179,550 | New Conventional |
Property History
| Date | Event | Price | Change | Sq Ft Price |
|---|---|---|---|---|
| 12/17/2023 12/17/23 | Off Market | $219,000 | -- | -- |
| 12/17/2023 12/17/23 | Off Market | $189,000 | -- | -- |
| 12/17/2023 12/17/23 | Off Market | $363,000 | -- | -- |
| 10/31/2023 10/31/23 | Sold | $363,000 | -1.6% | $160 / Sq Ft |
| 10/24/2023 10/24/23 | Pending | -- | -- | -- |
| 08/29/2023 08/29/23 | For Sale | $368,750 | +68.4% | $162 / Sq Ft |
| 12/06/2018 12/06/18 | Sold | $219,000 | -7.9% | $96 / Sq Ft |
| 12/04/2018 12/04/18 | Pending | -- | -- | -- |
| 08/10/2018 08/10/18 | For Sale | $237,900 | +25.9% | $105 / Sq Ft |
| 10/31/2016 10/31/16 | Sold | $189,000 | -3.0% | $83 / Sq Ft |
| 09/16/2016 09/16/16 | Pending | -- | -- | -- |
| 08/04/2016 08/04/16 | For Sale | $194,900 | -- | $86 / Sq Ft |
Tax History Compared to Growth
Tax History
| Year | Tax Paid | Tax Assessment Tax Assessment Total Assessment is a certain percentage of the fair market value that is determined by local assessors to be the total taxable value of land and additions on the property. | Land | Improvement |
|---|---|---|---|---|
| 2025 | $5,353 | $298,000 | -- | $298,000 |
| 2024 | $5,051 | $298,000 | -- | $298,000 |
| 2023 | $5,051 | $333,000 | $0 | $333,000 |
| 2022 | $4,171 | $277,000 | $0 | $277,000 |
| 2021 | $3,643 | $206,500 | $0 | $206,500 |
| 2020 | $3,665 | $206,500 | $0 | $206,500 |
| 2019 | $3,656 | $203,000 | $0 | $203,000 |
| 2018 | $1,854 | $142,515 | $0 | $0 |
| 2017 | $1,825 | $139,584 | $0 | $0 |
| 2016 | $3,352 | $179,000 | $0 | $0 |
| 2015 | $3,638 | $191,000 | $0 | $0 |
| 2014 | $3,677 | $191,000 | $0 | $0 |
Agents Affiliated with this Home
-

Seller's Agent in 2023
Tareq Arsalla
ENGEL & VOLKERS FIRST COAST
(904) 994-8273
6 in this area
166 Total Sales
-
l
Buyer's Agent in 2023
leah jung
DALTON WADE INC
(904) 947-0067
2 in this area
26 Total Sales
-
T
Seller's Agent in 2018
TARA PRESSER
WATSON REALTY CORP
Map
Source: realMLS (Northeast Florida Multiple Listing Service)
MLS Number: 951628
APN: 147980-1615
- 9823 Tapestry Park Cir Unit 102
- 9823 Tapestry Park Cir Unit 116
- 9823 Tapestry Park Cir Unit 101
- 9823 Tapestry Park Cir Unit 507
- 4480 Deerwood Lake Pkwy Unit 422
- 4480 Deerwood Lake Pkwy Unit 131
- 4480 Deerwood Lake Pkwy Unit 352
- 4480 Deerwood Lake Pkwy Unit 353
- 4480 Deerwood Lake Pkwy Unit 336
- 4480 Deerwood Lake Pkwy Unit 642
- 4480 Deerwood Lake Pkwy Unit 626
- 4480 Deerwood Lake Pkwy Unit 633
- 4480 Deerwood Lake Pkwy Unit 141
- 4480 Deerwood Lake Pkwy Unit 347
- 4480 Deerwood Lake Pkwy Unit 121
- 4480 Deerwood Lake Pkwy Unit 658
- 4480 Deerwood Lake Pkwy Unit 333
- 4480 Deerwood Lake Pkwy Unit 137
- 8539 Gate Pkwy W Unit 1435
- 8539 Gate Pkwy W Unit 9413
